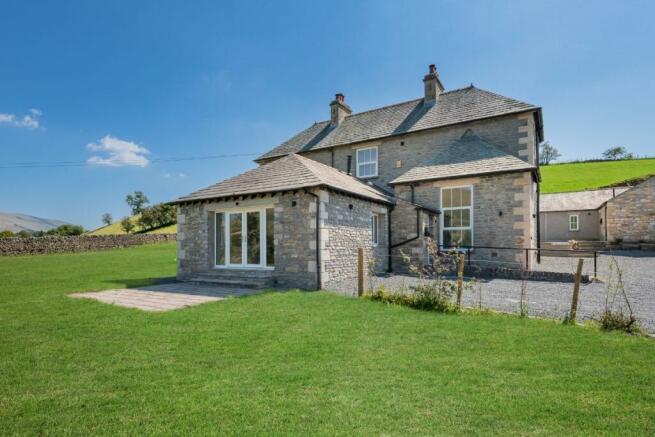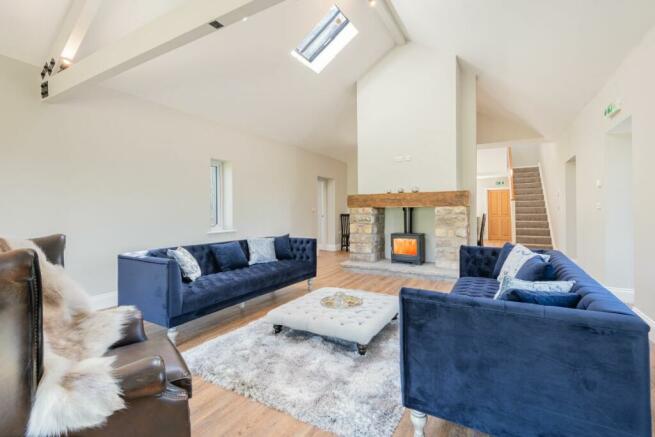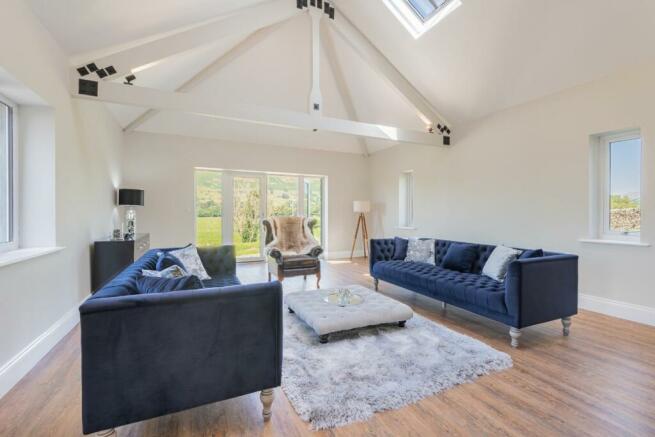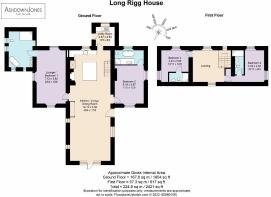Long Rigg House, Sedbergh, LA10 5JT

- PROPERTY TYPE
Detached
- BEDROOMS
4
- BATHROOMS
4
- SIZE
Ask agent
- TENUREDescribes how you own a property. There are different types of tenure - freehold, leasehold, and commonhold.Read more about tenure in our glossary page.
Freehold
Description
* 2022 developments from 1980's residential centre for young adults
* Not listed
* Freehold - with shared driveway
* Stone built homes
* Septic Tank - share between three homes
* Air source Heat Pump - 16 kilo-watt tiered system
* Incredible views of the Howgills
* All have patios & garden that gets sun
* Barn WIFI available
* 4 private parking spaces
From the instant you leave the motorway, sense the separation from the hustle and bustle as the valley stretches out ahead. The holiday begins before you set foot through the gates of Long Rigg, passing through the pretty Yorkshire Dales town of Sedbergh - known affectionately as England's Book Town on account of its diverse selection of book shops - before turning off along traditional country lanes to arrive at the most spectacularly set of homes, directly facing the undulating backbone of Winder and its fellow Howgills.
Long Rigg Centre's reputation for restoration and recuperation is ingrained within its history. Believed to have been built in the 19th century as an isolation hospital, Long Rigg was latterly used as a residential centre from the 1980s, providing outdoor opportunities to young people throughout the Lake District and the Yorkshire Dales. Its unique setting and views are an essential part of its charisma.
Pull through the gated entrance and up the sweeping driveway, carpeted in daffodils in springtime. At the bottom of this substantial 1.2-acre plot, extra parking and for the three homes is provided. A mixed native hedge to the boundary adds a thicket of further separation from the quiet lane.
Lovingly restored, reinsulated and reimagined as luxurious holiday homes, the three buildings of the Long Rigg Estate are independent homes, each offering their own private parking spaces, gardens, quirks and perks for holidaymakers. Step inside to learn more...
Parking for around four cars is available outside Long Rigg House, an impressively imposing stone-built home, with a hipped slate roof and two stone chimney stacks creating a traditional country manor appeal.
Inside, a handy porch precedes the hub of the home, a spacious sitting room set beneath a vaulted ceiling with painted beams, where sublime views of the Howgills are captured within French doors flanked by tall glass panels. Outside, a patio provides the perfect place for an evening gin and tonic, watching the sun set, casting a red glow over the broad shoulders of the hills.
Underfoot, oak LVT flooring is robust and harmonises with the heritage of the home. Light flows in through both the French doors and skylights set high above in the double height ceiling. The sense of space and light is palpable, whilst cosy warmth emanates from the underfloor heating which flows throughout much of the downstairs.
When 'Wuthering Heights' weather whirls about Long Rigg, evenings couldn't be cosier than spent in front of the crackle and glow of the log-burning stove, nestled within an exposed stone fireplace, situated in the centre of the room, sandblasted and cleaned and topped with a solid oak beam. This embracing ambience is enhanced by the colour scheme used throughout the home, with Pebble Shore (Dulux range) shades dressing the walls in a soft sandy grey.
Serving both as a focal point and providing an element of separation whilst retaining the sociable flow of Long Rigg, access the family-sized kitchen from either side of the fireplace.
Opening up to the rear, grey cabinetry extends in an L-shape, providing ample storage for all your holidaymakers' needs, with integrated appliances including an oven, induction hob with flush extractor, and dishwasher. A central island-breakfast bar is perfect for breakfast route planning meetings and end of the day catch ups. Above the large Belfast sink, an enormous sash window catches the morning sun, delivering light throughout the room, aided by inset spotlighting to the ceiling after sunset. Beneath the staircase, a large open area offers scope for an American style fridge-freezer or further storage. Spotlighting adds illumination.
To the rear of the kitchen, a handy utility area is located next to a room accommodating the workings for the 16-kilowatt tiered system Air Source Heat Pump, offering a handy drying facility for draping damp clothes when returning off the fells. There is also a deep closet, perfect for storing linen. Access a second patio from a door leading out to the rear - private and peaceful...the perfect place for a hot tub.
Returning from the kitchen, step through to the main bedroom on the right, a bountifully sized bedroom, with direct access to the rear patio through French doors, which also draw in the morning sunrise. Carpeted and plush, with fitted cupboard space and plenty of space for a super-king-size bed, this sizeable bedroom is well-served by an equally substantial ensuite.
After a day exploring the Dales, guests can soothe their aches in the freestanding tub, with views out to the Howgills, or step beneath the invigorating spray of the walk-in rainfall shower. Twin wash basins offer plenty of storage beneath, with a heated towel rail and WC also fitted.
Across the way, a second spacious bedroom also enjoys vistas out to the Howgills, with another window to the side ensuring abundant light flow. Fresh carpet underfoot cushions your step, as you make your way through to the ensuite, where twin wash basins are set within vanity units providing plenty of storage for holidaymakers' lotions and potions. In here, guests can freshen up in the large walk-in shower. There is also a WC, alongside a heated towel rail. Light fills the room through a tall sash window, with obscured glass, overlooking the rear. Admire the stone windowsills - a feature throughout the home.
Take the carpeted stairs with solid oak handrails up to the first floor, emerging into a second lounge; an ideal relaxation area offering elevated views to the Howgills and also to the sloping lawn area at the rear. Perfect for families, particularly those with older children, why not have one area for children to play games and music, and a downstairs sitting room for grownups?
Opening up off the second lounge are two bedrooms. The first, to the front, frames idyllic views out over the Howgills and to the hill behind. Carpeted and comfortable, this bedroom has its own ensuite with shower, wash basin and WC alongside a walk-in wardrobe.
To the other side of the lounge, a fourth double bedroom once again offers impressive views of the Yorkshire Dales countryside, served by a freshly fitted and decorated ensuite with shower, wash basin and WC.
Outside Long Rigg, two separate patios offer families the choice of relaxing space, with lush lawn wrapping around the home on three sides.
As part of the Yorkshire Dales National Park dark sky initiative, all the homes at Long Rigg feature qualifying low-level lighting, helping would-be astronomers, cosmologists and amateur photographers to take advantage of the lack of light pollution on the estate, allowing clear views to the stars.
Come rain or shine, summer sun or crisp and clear winter skies, the Long Rigg estate would be the perfect base for stargazing communities and clubs; simply register the estate as YDNP - Dark Sky Resort.
** For more photos and information, download the brochure on desktop. For your own hard copy brochure, or to book a viewing please call the team **
Tenure: Freehold
Brochures
BrochureCouncil TaxA payment made to your local authority in order to pay for local services like schools, libraries, and refuse collection. The amount you pay depends on the value of the property.Read more about council tax in our glossary page.
Ask agent
Long Rigg House, Sedbergh, LA10 5JT
NEAREST STATIONS
Distances are straight line measurements from the centre of the postcode- Dent Station6.4 miles
About the agent
Hey,
Nice to 'meet' you! We're Sam Ashdown and Phil Jones, founders of AshdownJones - a bespoke estate agency specialising in selling unique homes in The Lake District and The Dales.
We love a challenge...
Over the last eighteen years we have helped sell over 1000 unique and special homes, all with their very own story to tell, all with their unique challenges.
Our distinctive property marketing services are not right for every home, but those clients we do help consis
Notes
Staying secure when looking for property
Ensure you're up to date with our latest advice on how to avoid fraud or scams when looking for property online.
Visit our security centre to find out moreDisclaimer - Property reference RS0426. The information displayed about this property comprises a property advertisement. Rightmove.co.uk makes no warranty as to the accuracy or completeness of the advertisement or any linked or associated information, and Rightmove has no control over the content. This property advertisement does not constitute property particulars. The information is provided and maintained by AshdownJones, The Dales. Please contact the selling agent or developer directly to obtain any information which may be available under the terms of The Energy Performance of Buildings (Certificates and Inspections) (England and Wales) Regulations 2007 or the Home Report if in relation to a residential property in Scotland.
*This is the average speed from the provider with the fastest broadband package available at this postcode. The average speed displayed is based on the download speeds of at least 50% of customers at peak time (8pm to 10pm). Fibre/cable services at the postcode are subject to availability and may differ between properties within a postcode. Speeds can be affected by a range of technical and environmental factors. The speed at the property may be lower than that listed above. You can check the estimated speed and confirm availability to a property prior to purchasing on the broadband provider's website. Providers may increase charges. The information is provided and maintained by Decision Technologies Limited. **This is indicative only and based on a 2-person household with multiple devices and simultaneous usage. Broadband performance is affected by multiple factors including number of occupants and devices, simultaneous usage, router range etc. For more information speak to your broadband provider.
Map data ©OpenStreetMap contributors.




