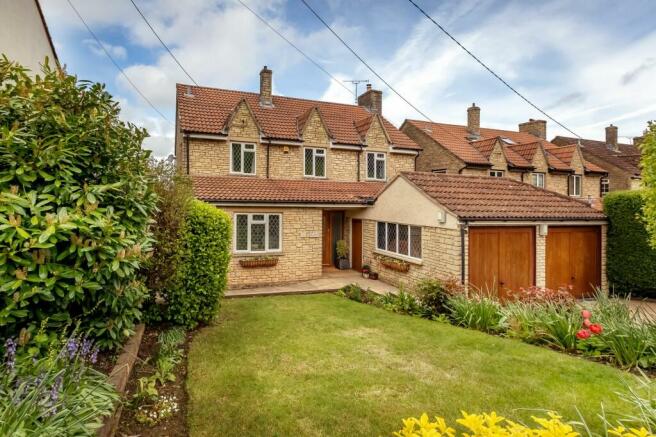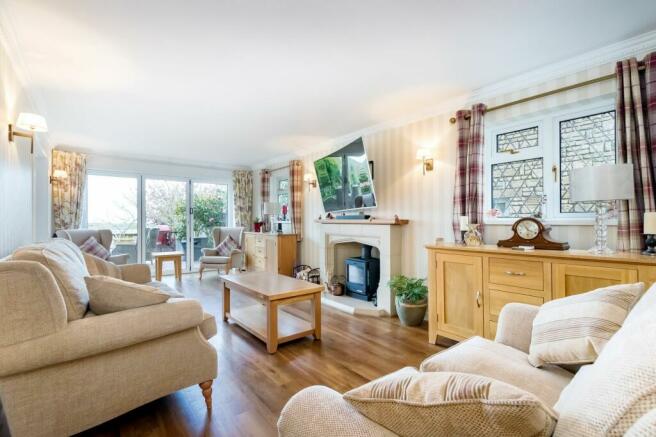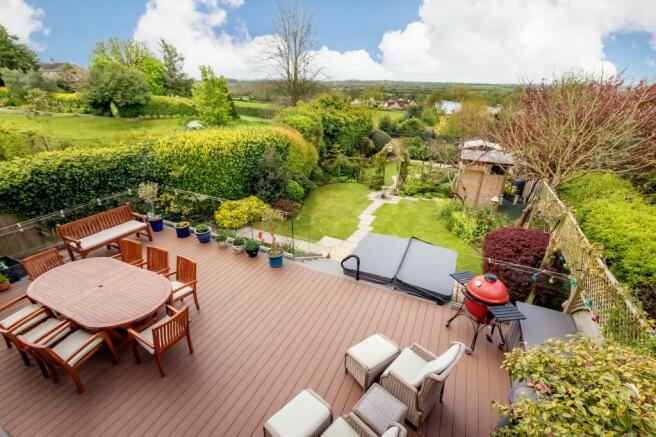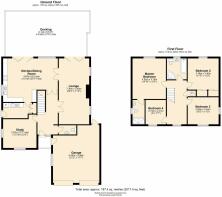Church Lane, Old Sodbury, BS37

- PROPERTY TYPE
Detached
- BEDROOMS
4
- BATHROOMS
2
- SIZE
2,017 sq ft
187 sq m
- TENUREDescribes how you own a property. There are different types of tenure - freehold, leasehold, and commonhold.Read more about tenure in our glossary page.
Freehold
Key features
- Detached Family Home
- Lounge & Study
- Impressive Kitchen Dining Room
- 4 Bedrooms with Master Ensuite
- Wonderful Views
- West Facing Garden
- Double Garage & Driveway Parking
- Energy Efficiency Rating C
Description
Simply a beautiful family home located in the sought after village of Old Sodbury, which has been loving and thoughtfully updated by the current owners to make the most of its setting and far reaching views Westwards. As you step through the front door, a pleasant vista over the garden and Welsh hills in the distance greets you, framed by the feature window of the impressive kitchen dining room. Light and airy accommodation comprises entrance hall, cloakroom, lounge, kitchen dining room, utility, study, 4 bedrooms with master ensuite and family bathroom.
Large raised decking area measuring 31'4" max x 16'10 with glass balustrades and steps leads down into the West-facing enclosed garden. Two large electrically operated roll-out canopies with wall mounted electric heaters cover most of the decking area as required. The garden has been cleverly divided into separate zones providing formal, fruit and vegetable and play areas with greenhouse, play house and summer house. The double garage has a workshop area plus loft storage, with driveway parking in front for 2 cars.
EPC Rating: C
Entrance Hall
Staircase leading to first floor with storage under, underfloor heating.
Cloakroom
Low level WC, hand basin, tiling to walls, heated towel rail, extractor fan, underfloor heating.
Lounge
3.4m x 7.37m
Windows to side, fireplace with wood burning stove, bi-folding doors leading to the decking area and garden beyond, underfloor heating.
Kitchen Dining Room
6.12m x 4.88m
Windows to side and rear, range of wall and base units with granite worktops over, under unit LED pelmet lighting, part tiling to walls, single bowl and drainer sink unit, inset NEFF induction hob with cooker hood over, NEFF fitted steam oven, combination oven/microwave, warming drawer, integral fridge and freezer, bi-folding doors leading to decking area and garden beyond, underfloor heating.
Utility
3.73m x 1.73m
Range of wall and base units with laminated worktops over, single bowl and drainer sink unit, plumbing for dishwasher and washing machine, floor mounted oil boiler, door to outside, underfloor heating.
Study
3.73m x 3.23m
Windows to front and side, fitted desk space and cupboards, underfloor heating.
First Floor Landing
Window to front, loft access (ladder and light, partly boarded) airing cupboard housing pressurised hot water cylinder with immersion heater with solar iBoost fitted.
Master Bedroom
3.76m x 4.52m
Window to rear, radiator.
Ensuite Shower Room
1.35m x 2.77m
Window to side. low level WC, hand basin, shower cubicle with monsoon shower over, tiled walls, extractor fan, heated towel rail, underfloor heating.
Bedroom 2
3.4m x 3.48m
Window to rear, built-in wardrobes, radiator.
Bedroom 3
3.43m x 3.1m
Windows to front and side, radiator.
Bedroom 4
2.31m x 2.74m
Window to front, radiator.
Family Bathroom
2.18m x 2.36m
Window to rear, low level WC, hand basing with vanity, paneled bath, separate shower cubicle with electric shower over, heated towel rail, tilling to walls, extractor fan.
Front Garden
15 yards x 10 yards with low wall and fences forming boundaries, lawn, patio, flower borders, trees and shrubs, gated side access, oil tank.
Rear Garden
12 yards av. x 34 yards approx. Large raised decking area measuring 31'4" max x 16'10 with glass balustrades and steps leading down into the West-facing enclosed garden. Two large electronically operated roll out canopies with wall mounted electric heaters cover most of the decking area as required. The garden has been cleverly divided into separate zones providing formal, fruit and vegetable and play areas with greenhouse, play house and summer house (fitted with power & lighting). The summer house sits in a secluded spot, with covered seating area in which to enjoy a small glass of something after a day in the garden.
Parking - Driveway
Driveway parking for 2 cars in front of the garage.
Parking - Double garage
17'7" x 21'2" Window to side, 2 x personal doors provide access from the canopied porch and rear garden, 2 x electric up & over garage doors, utility/workshop area, loft storage space, power and light.
Brochures
Brochure 1- COUNCIL TAXA payment made to your local authority in order to pay for local services like schools, libraries, and refuse collection. The amount you pay depends on the value of the property.Read more about council Tax in our glossary page.
- Band: F
- PARKINGDetails of how and where vehicles can be parked, and any associated costs.Read more about parking in our glossary page.
- Garage,Driveway
- GARDENA property has access to an outdoor space, which could be private or shared.
- Rear garden,Front garden
- ACCESSIBILITYHow a property has been adapted to meet the needs of vulnerable or disabled individuals.Read more about accessibility in our glossary page.
- Ask agent
Church Lane, Old Sodbury, BS37
NEAREST STATIONS
Distances are straight line measurements from the centre of the postcode- Yate Station3.5 miles
About the agent
At Country Property our long-established reputation and detailed local knowledge, together with our friendly and professional approach, enable us to provide an expert property sales and letting service across South Gloucestershire and beyond.
As an independent agent we are more flexible and able to provide advice on how to get the most from your property whether by a sale via traditional routes, at auction or as a landlord. We then facilitate the whole sales/letting process from marketi
Industry affiliations




Notes
Staying secure when looking for property
Ensure you're up to date with our latest advice on how to avoid fraud or scams when looking for property online.
Visit our security centre to find out moreDisclaimer - Property reference 486d7713-86f9-40da-97ee-5246e54b7612. The information displayed about this property comprises a property advertisement. Rightmove.co.uk makes no warranty as to the accuracy or completeness of the advertisement or any linked or associated information, and Rightmove has no control over the content. This property advertisement does not constitute property particulars. The information is provided and maintained by Country Property, Chipping Sodbury. Please contact the selling agent or developer directly to obtain any information which may be available under the terms of The Energy Performance of Buildings (Certificates and Inspections) (England and Wales) Regulations 2007 or the Home Report if in relation to a residential property in Scotland.
*This is the average speed from the provider with the fastest broadband package available at this postcode. The average speed displayed is based on the download speeds of at least 50% of customers at peak time (8pm to 10pm). Fibre/cable services at the postcode are subject to availability and may differ between properties within a postcode. Speeds can be affected by a range of technical and environmental factors. The speed at the property may be lower than that listed above. You can check the estimated speed and confirm availability to a property prior to purchasing on the broadband provider's website. Providers may increase charges. The information is provided and maintained by Decision Technologies Limited. **This is indicative only and based on a 2-person household with multiple devices and simultaneous usage. Broadband performance is affected by multiple factors including number of occupants and devices, simultaneous usage, router range etc. For more information speak to your broadband provider.
Map data ©OpenStreetMap contributors.




