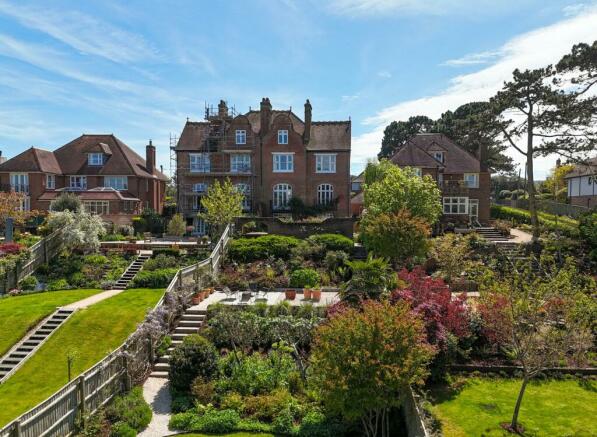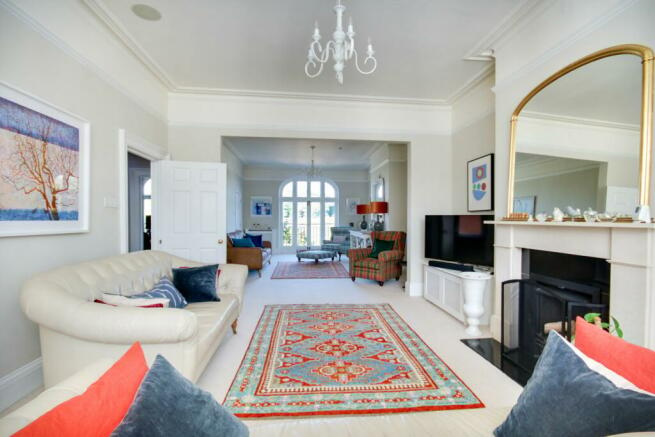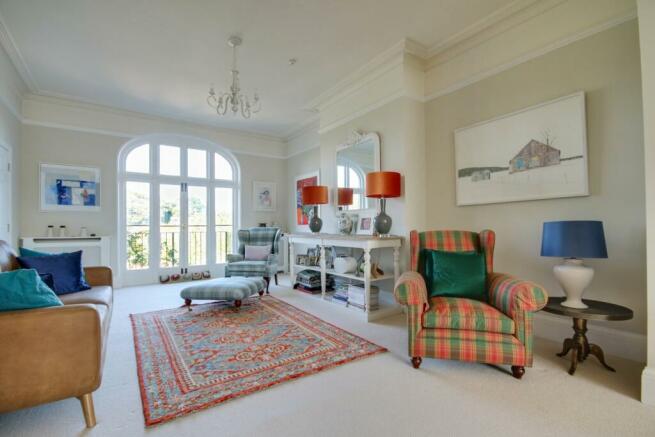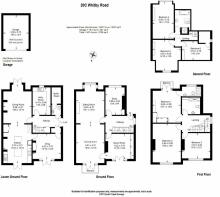
Whitby Road, Milford on Sea, Lymington, SO41
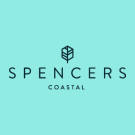
- PROPERTY TYPE
Semi-Detached
- BEDROOMS
6
- BATHROOMS
3
- SIZE
Ask agent
- TENUREDescribes how you own a property. There are different types of tenure - freehold, leasehold, and commonhold.Read more about tenure in our glossary page.
Freehold
Key features
- Substantial and imposing family home
- Set on a generous plot
- One road from the cliff top at Milford on Sea
- Garage with boarded loft
Description
A substantial and imposing family home set on a generous plot, just one road back from the cliff top at Milford on Sea where there are far reaching views across Christchurch Bay to the Needles and within easy walking distance of the village centre. The house has a superb layout over four floors to include six bedrooms, a Neptune kitchen and four receptions rooms offering tremendous flexibility for families. Energy Efficiency Rating:
Occupying a delightful location with far reaching views to the rear, the property is shielded from direct sea frontage yet only a few moments from the cliff top. The bustling coastal village of Milford on Sea affords an excellent and diverse range of shops and restaurants, a number being clustered around the village green, which is within comfortable walking distance. The beautiful Georgian market town of Lymington , famous for its market, marinas and yacht clubs is situated approximately four miles due East of the village. Keyhaven is located within 2 miles with its sailing clubs, SSI nature reserve and river leading to the Solent and Hurst Castle. The village is well served by sought after local schooling and there is a golf course found at the nearby Barton on Sea. The coast line is renowned for its bathing beaches, coastal walks and picturesque scenery.
The flexible layout of this home is detailed on the floor plan, but the quality and attention to detail can only really be appreciated by viewing. Stone steps at the front of the house lead to the reception hallway with a stunning staircase leading down to lower ground floor and the magnificent dining room and bespoke Neptune kitchen. The kitchen is very well designed with a central island and ample storage including a pantry. French doors lead to a large stone sun terrace to the rear. A door leads to the family snug also with French doors to the rear garden. To the ground floor doors leads to the study and the main reception room, which is a magnificent area with period features such as 10' high ceilings and a feature fireplace as well as tall wooden casement windows. Part of this room, which runs the entire depth of the house, has been set out as a drawing room with comfortable sofas and wonderful far reaching garden views. A door leads to the music room fitted with wall to ceiling bookcases.
To the first and second floor there are six bedrooms which comprise a master bedroom suite, with balcony and adjacent designer wet room plus two further double bedrooms and well-appointed family bathroom to the first floor. On the top floor there are three further bedrooms, one with a walk in dressing room, which retains plumbing from a previous en-suite shower.
The approach is via large wooden gates to a brick paved driveway and in front of the garage there is parking for several vehicles. There is an attractive sunken terrace to the front, accessed from the dining room. The rear garden enjoys lovely views to the rear over the Danestream wooded walking area. A large entertaining terrace, ideal for al fresco dining, accessible from the kitchen and family snug. There are attractive brick walls with archways leading through a grape vine covered pergola which arrives at the next level with numerous colourful plantings and seating areas. Steps lead down to the third level with a lawned garden, raised decking area, wooden garden shed, vegetable areas and fruit trees.
Garden
Garage
Kitchen
Bedroom 1
Bedroom 2
Bedroom 3
Bedroom 4
Bedroom 5
Bathroom 1
Bathroom 2
Bathroom 3
Lounge (Reception) 1
Lounge (Reception) 2
Lounge (Reception) 3
Lounge (Reception) 4
Lounge (Reception) 5
Bedroom 6
Brochures
Brochure 1Council TaxA payment made to your local authority in order to pay for local services like schools, libraries, and refuse collection. The amount you pay depends on the value of the property.Read more about council tax in our glossary page.
Band: G
Whitby Road, Milford on Sea, Lymington, SO41
NEAREST STATIONS
Distances are straight line measurements from the centre of the postcode- New Milton Station3.1 miles
- Lymington Town Station3.8 miles
- Lymington Pier Station3.9 miles
About the agent
Spencers of the New Forest was formed in 2010, following the merger of two very successful businesses in the villages of Burley and Brockenhurst. Later that year we opened the doors of our office in the heart of the market town of Ringwood, and most recently the beautiful coastal town of Lymington.
We have quickly developed a reputation as an honest and professional Estate Agents and continue to grow from strength to strength. Being an independent agent, client service drives everything
Notes
Staying secure when looking for property
Ensure you're up to date with our latest advice on how to avoid fraud or scams when looking for property online.
Visit our security centre to find out moreDisclaimer - Property reference 27609271. The information displayed about this property comprises a property advertisement. Rightmove.co.uk makes no warranty as to the accuracy or completeness of the advertisement or any linked or associated information, and Rightmove has no control over the content. This property advertisement does not constitute property particulars. The information is provided and maintained by Spencers, Lymington. Please contact the selling agent or developer directly to obtain any information which may be available under the terms of The Energy Performance of Buildings (Certificates and Inspections) (England and Wales) Regulations 2007 or the Home Report if in relation to a residential property in Scotland.
*This is the average speed from the provider with the fastest broadband package available at this postcode. The average speed displayed is based on the download speeds of at least 50% of customers at peak time (8pm to 10pm). Fibre/cable services at the postcode are subject to availability and may differ between properties within a postcode. Speeds can be affected by a range of technical and environmental factors. The speed at the property may be lower than that listed above. You can check the estimated speed and confirm availability to a property prior to purchasing on the broadband provider's website. Providers may increase charges. The information is provided and maintained by Decision Technologies Limited. **This is indicative only and based on a 2-person household with multiple devices and simultaneous usage. Broadband performance is affected by multiple factors including number of occupants and devices, simultaneous usage, router range etc. For more information speak to your broadband provider.
Map data ©OpenStreetMap contributors.
