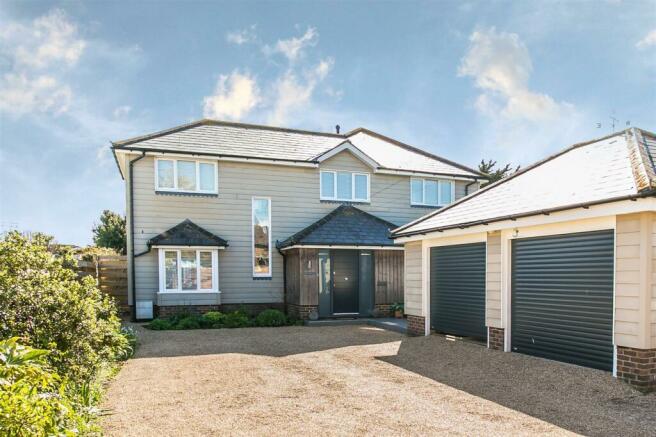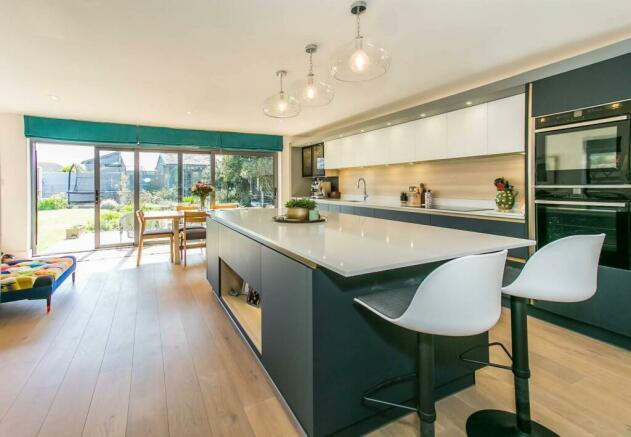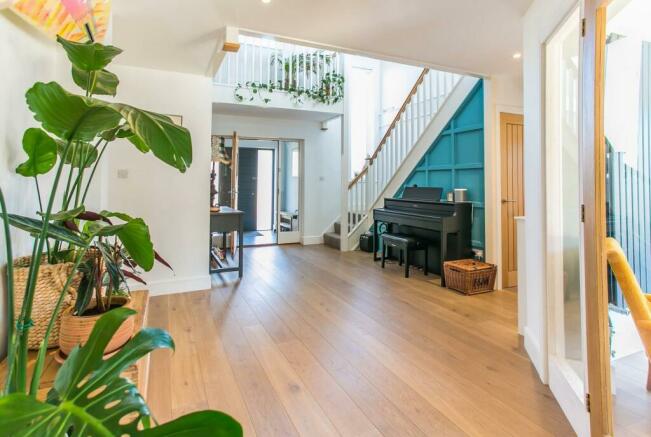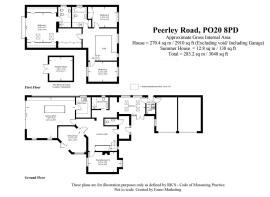Peerley Road, East Wittering

- PROPERTY TYPE
Detached
- BEDROOMS
5
- BATHROOMS
3
- SIZE
Ask agent
- TENUREDescribes how you own a property. There are different types of tenure - freehold, leasehold, and commonhold.Read more about tenure in our glossary page.
Freehold
Key features
- FIVE BEDROOM DETACHED HOUSE
- IMPRESSIVE GALLERIED LANDING
- OPEN PLAN KITCHEN/DINER & SEPARATE SITTING ROOM
- SELF-CONTAINED GUEST SUITE
- DOWNSTAIRS CLOAKROOM
- EN SUITE SHOWER ROOM
- SOUTH-FACING REAR GARDEN
- DOUBLE GARAGE AND OFF ROAD PARKING FOR SEVERAL VEHICLES
- SHORT WALKING DISTANCE OF THE BEACH AND LOCAL AMENITIES
Description
This immaculately presented house has been refurbished to a very high standard and has undergone some recent remodelling by the current owners. The property benefits from a impressive feature galleried landing entrance hall, recently fitted good-sized kitchen/diner, utility room, downstairs cloakroom and study/bedroom four, three double bedrooms upstairs, en suite shower room and family bathroom. A self-contained guest suite provides flexible accommodation and includes a shower room and kitchenette. The property has a double integral garage with two electric roller doors and a large driveway providing parking for several cars. The landscaped secluded southerly rear garden has been well-designed to provide fabulous outside space for relaxing and entertaining. The house would make an ideal family home or holiday home/investment.
Council Tax band F
Freehold
Entrance Porch - Tiled flooring, door to downstairs cloakroom, front door into central hallway.
Downstairs Cloakroom - Suite comprising low level wall hung w.c., sink unit and heated towel rail.
Galleried Landing Entrance Hall - A spacious central hallway with stairs to first floor galleried landing.
Study/Bedroom Four - Bay window to front and window to rear.
Self-Contained Guest Suite - Offering flexible accommodation, the suite can be entered via the hallway or via a separate door from the driveway. There is a bedroom area with two skylights and a vaulted ceiling, double doors to decked seating area at the front of the property, separate shower room with glass shower cubicle, rain head and hand held showers, low level w.c., vanity sink unit, heated towel rail, extractor and window. Door to kitchenette with sink unit and cupboard with work surface over, skylight and door to outside. Door to integral double garage, which has been divided to provide a hobby/craft room with skylight and loft area in one half and the other half providing ample storage space.
Sitting Room - Bifold-doors to wooden deck and southerly rear garden.
Kitchen/Diner - Dual aspect with an extensive range of recently fitted Sylvarna wall and base cupboards and large island with cupboards below, induction hob and extractor over, double oven, space for American style fridge/freezer, 1 1/2 bowl sink unit, built-in dishwasher.
Space for large dining table and seating area. Bi-fold doors to south-facing rear garden.
Utlity Room - Sink unit with base cupboards and full height cupboard, space for washing machine and tumble dryer, space for fridge/freezer, built-in dishwasher, window.
First Floor Galliered Landing - Turn flight staircase from hallway to first floor, window to half landing, loft access with pull down ladder, the loft houses the central heating boiler and Megaflow hot water system.
Bedroom One - Dressing area with full range of wardrobes to one wall, eaves storage to both sides of main bedroom, large sliding door overlooking rear garden with sea glimpses, 2 x sky light windows.
En Suite Shower Room - Large walk-in shower cubicle, low level wall hung w.c., wall hung bidet, wash hand basin set on counter top with drawers below, wall cabinet with lighting, heated towel rail, window.
Bedroom Two - Dual aspect.
Bedroom Three - Fitted wardrobe, window.
Family Bathroom - Suite comprising bath, large walk-in shower cubicle, sink set on counter top with drawer below, wall cabinet with lighting, low level wall hung w.c., heated towel rail, window, airing cupboard.
Outside - The front of the house is accessed via a gravel driveway with attractive shrub borders, this provides ample vehicle parking and a double garage is to the side. The rear garden is south facing, beautifully landscaped with well- stocked borders and a large lawn area, secluded with paved and decked seating areas to take full advantage of the sun and shade throughout the day, a summerhouse with power and light and decked area is to the rear corner of the garden, log store, greenhouse, outside taps, outdoor electrical point, timber side gate providing rear access. Electric car charging point (This can be connected to solar power if required).
Integral Double Garage - The garage has been divided in half to provide a hobby/craft room with skylight and loft with ladder. The other half provides storage space. There are two electric roller doors to the front.
Brochures
Peerley Road, East WitteringCouncil TaxA payment made to your local authority in order to pay for local services like schools, libraries, and refuse collection. The amount you pay depends on the value of the property.Read more about council tax in our glossary page.
Band: F
Peerley Road, East Wittering
NEAREST STATIONS
Distances are straight line measurements from the centre of the postcode- Chichester Station5.9 miles
About the agent
At Hawkins and Smith we pride ourselves on providing a professional and personal service, we go that extra mile. Our in office motto is that we move people, and sell houses.
Moving house can be stressful, we are here to alleviate stress, and progress the sale to a satisfactory conclusion. We never lose sight that we are your agent, here to achieve the very best possible price for your property and sell within a reasonable time. We will find you the right purchaser at the highest price.<
Notes
Staying secure when looking for property
Ensure you're up to date with our latest advice on how to avoid fraud or scams when looking for property online.
Visit our security centre to find out moreDisclaimer - Property reference 33073025. The information displayed about this property comprises a property advertisement. Rightmove.co.uk makes no warranty as to the accuracy or completeness of the advertisement or any linked or associated information, and Rightmove has no control over the content. This property advertisement does not constitute property particulars. The information is provided and maintained by Hawkins and Smith, East Wittering. Please contact the selling agent or developer directly to obtain any information which may be available under the terms of The Energy Performance of Buildings (Certificates and Inspections) (England and Wales) Regulations 2007 or the Home Report if in relation to a residential property in Scotland.
*This is the average speed from the provider with the fastest broadband package available at this postcode. The average speed displayed is based on the download speeds of at least 50% of customers at peak time (8pm to 10pm). Fibre/cable services at the postcode are subject to availability and may differ between properties within a postcode. Speeds can be affected by a range of technical and environmental factors. The speed at the property may be lower than that listed above. You can check the estimated speed and confirm availability to a property prior to purchasing on the broadband provider's website. Providers may increase charges. The information is provided and maintained by Decision Technologies Limited. **This is indicative only and based on a 2-person household with multiple devices and simultaneous usage. Broadband performance is affected by multiple factors including number of occupants and devices, simultaneous usage, router range etc. For more information speak to your broadband provider.
Map data ©OpenStreetMap contributors.




