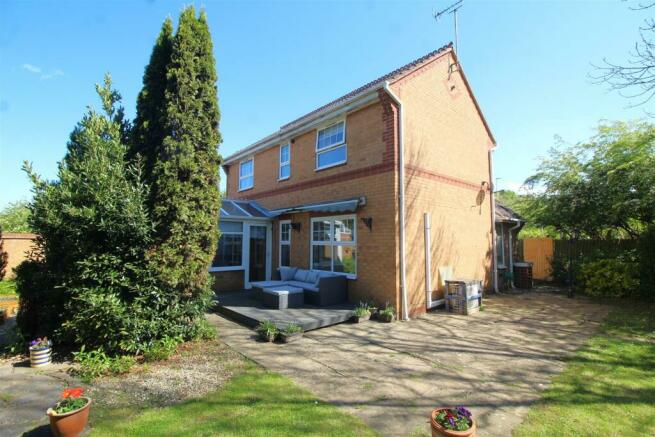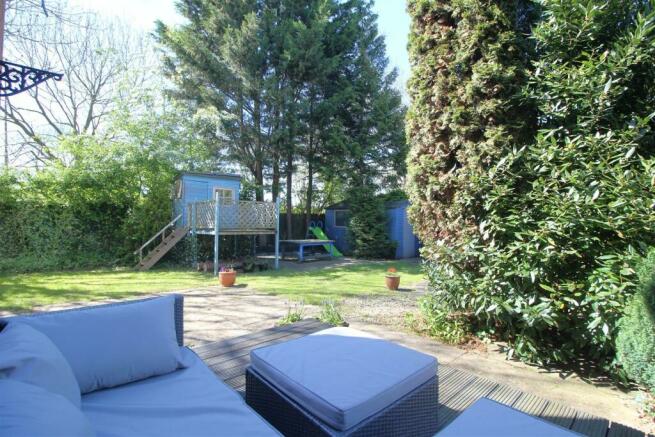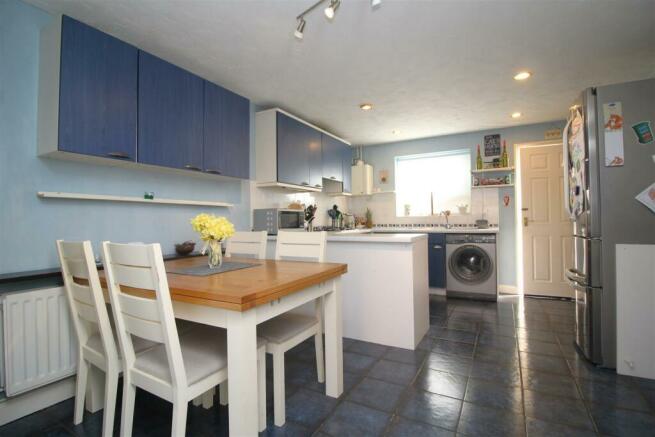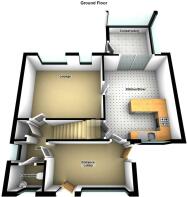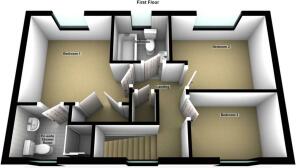Glencoe Way, Orton Southgate, Peterborough

- PROPERTY TYPE
Detached
- BEDROOMS
3
- BATHROOMS
2
- SIZE
Ask agent
- TENUREDescribes how you own a property. There are different types of tenure - freehold, leasehold, and commonhold.Read more about tenure in our glossary page.
Freehold
Key features
- DETACHED FAMILY HOME
- CORNER PLOT WITH WRAP AROUND GARDEN
- PARKING & GARAGE
- THREE BEDROOMS
- MODERN BATHROOM AND MATCHING ENSUITE TO MAIN BEDROOM
- TWO RECEPTION ROOMS
- OPEN KITCHEN DINER AREA
- UPVC DOUBLE GLAZING AND GAS CENTRAL HEATING
- EASY ACCESS TO A1 AND LOCAL TRAVEL LINKS
- SHORT DISTANCE TO FERRY MEADOWS COUNTRY PARK
Description
The ground floor features an inviting open kitchen diner, a relaxing living room, a bright conservatory leading out to the garden, a convenient cloakroom, a spacious porch area, and ample storage space. The layout is perfect for both everyday living and entertaining guests.
The first floor boasts three bedrooms, including a modern family bathroom and a convenient ensuite shower room in the main bedroom.
Situated on a corner plot, this property benefits from a private wraparound garden, providing a lovely outdoor space for families to enjoy. Additionally, the property includes parking facilities and a garage, offering convenience and security.
Conveniently located near Ferry Meadows Country Park, residents can easily enjoy the outdoors. With quick access to the A1 in both north and south directions, as well as nearby public transport links and shops, this home offers both tranquility and accessibility.
Perfectly suited for families, this property is in close proximity to popular schools, making it an ideal choice for those looking to settle down in a family-friendly neighbourhood. Don't miss out on the opportunity to make this house your home sweet home in Peterborough.
Entrance Porch - UPVC construction, door to side, tiled flooring, access to hallway and kitchen diner.
Kitchen Diner - 3.55m x 4.47m (11'7" x 14'7" ) - UPVC double glazed window to front aspect and patio doors to rear leading to the conservatory. The kitchen is fitted with a matching range of base and eye level units with fitted worktops, splashback tiles behind, tiled flooring, fitted oven, fitted four ring hob, fitted extractor fan, fitted sink drainer, store cupboard understairs, space for dining furniture.
Conservatory - 2.84m x 2.97m (9'3" x 9'8" ) - UPVC constructions, single door to side leading to the garden, polycarbonate roof.
Living Room - 4.22m x 3.60m (13'10" x 11'9" ) - UPVC double glazed window to rear x2, fitted carpet, radiator.
Hallway - UPVC double glazed window to side, store cupboard, stairs to first floor.
Cloakroom - Obscure uPVC double glazed window to front, two piece suite with low level WC and wash hand basin.
First Floor Landing - UPVC double glazed window to front, fitted carpet, airing cupboard.
Bedroom 1 - 2.69m x 3.04m (8'9" x 9'11" ) - UPVC double glazed window to rear, laminate flooring, radiator, built in wardrobes.
Ensuite Shower Room - Obscure uPVC double glazed window to front. Three piece suite with shower cubicle, splashback tiles, low level WC, wash hand basin, towel rack style radiator.
Bedroom 2 - 3.15m x 2.64m (10'4" x 8'7" ) - UPVC double glazed window to rear, laminate flooring, radiator.
Bedroom 3 - 2.67m x 1.90m (8'9" x 6'2" ) - UPVC double glazed window to front, laminate flooring, radiator, built in wardrobes.
Bathroom - 1.83m x 1.65m (6'0" x 5'5") - Obscure uPVC double glazed window to rear. Three piece suite with bath, splashback tiles, low level WC, wash hand basin, towel rack style radiator.
Outside - There is parking in front of a single garage with up and over door to front. The outside garden area wraps around the front, side and rear of the property. The garden is private, enclosed and features a decking area, patio space, lawn, pond, vegetable patches and a variety of mature shrubs and trees.
Services - Mains water, electricity, gas and drainage are all connected. None of these services or appliances have been tested by the agents.
Tenure - Freehold.
Marketing Information - Every effort has been made to ensure that these details are accurate and not misleading please note that they are for guidance only and give a general outline and do not constitute any part of an offer or contract.
All descriptions, dimensions, warranties, reference to condition or presentation or indeed permissions for usage and occupation should be checked and verified by yourself or any appointed third party, advisor or conveyancer.
None of the appliances, services or equipment described or shown have been tested.
Investment Information - If you are considering this property BUY TO LET purposes, please call our Property Management team on . They will provide free expert advice on all aspects of the lettings market including potential rental yields for this property.
Brochures
Glencoe Way, Orton Southgate, PeterboroughBrochureCouncil TaxA payment made to your local authority in order to pay for local services like schools, libraries, and refuse collection. The amount you pay depends on the value of the property.Read more about council tax in our glossary page.
Band: C
Glencoe Way, Orton Southgate, Peterborough
NEAREST STATIONS
Distances are straight line measurements from the centre of the postcode- Peterborough Station3.2 miles
About the agent
Woodcock Holmes Estate Agents, Peterborough
20a Tesla Court, Innovation Way, Lynch Wood, Peterborough, PE2 6FL

Peterborough's most dynamic and fastest growing Estate Agents.
Woodcock Holmes is independently owned by Partners Neil Holmes & Adrian Woodcock, two local estate agents with more than 20 years experience between them.
With a unique and innovative style and approach to Estate Agency, Woodcock Holmes have invested in the latest technology to present your home at its very best. Your home will be marketed with full colour details, together with an innovative floor plan, giving prospec
Industry affiliations



Notes
Staying secure when looking for property
Ensure you're up to date with our latest advice on how to avoid fraud or scams when looking for property online.
Visit our security centre to find out moreDisclaimer - Property reference 33073082. The information displayed about this property comprises a property advertisement. Rightmove.co.uk makes no warranty as to the accuracy or completeness of the advertisement or any linked or associated information, and Rightmove has no control over the content. This property advertisement does not constitute property particulars. The information is provided and maintained by Woodcock Holmes Estate Agents, Peterborough. Please contact the selling agent or developer directly to obtain any information which may be available under the terms of The Energy Performance of Buildings (Certificates and Inspections) (England and Wales) Regulations 2007 or the Home Report if in relation to a residential property in Scotland.
*This is the average speed from the provider with the fastest broadband package available at this postcode. The average speed displayed is based on the download speeds of at least 50% of customers at peak time (8pm to 10pm). Fibre/cable services at the postcode are subject to availability and may differ between properties within a postcode. Speeds can be affected by a range of technical and environmental factors. The speed at the property may be lower than that listed above. You can check the estimated speed and confirm availability to a property prior to purchasing on the broadband provider's website. Providers may increase charges. The information is provided and maintained by Decision Technologies Limited. **This is indicative only and based on a 2-person household with multiple devices and simultaneous usage. Broadband performance is affected by multiple factors including number of occupants and devices, simultaneous usage, router range etc. For more information speak to your broadband provider.
Map data ©OpenStreetMap contributors.
