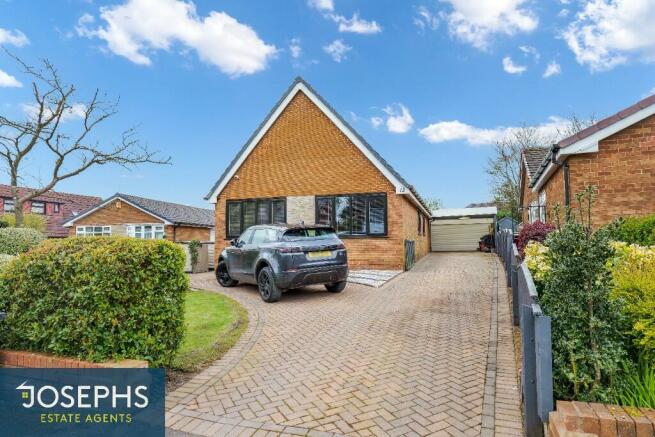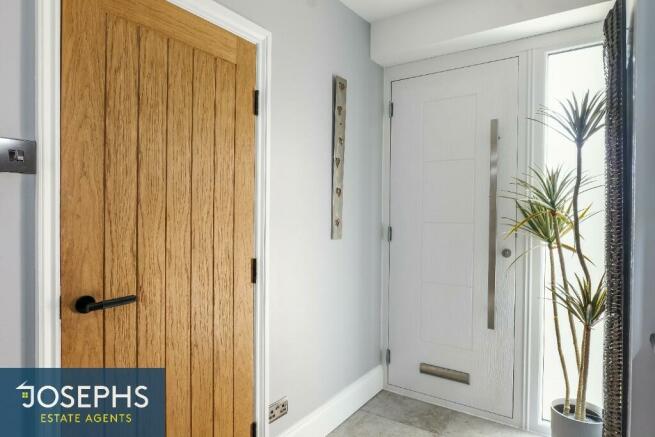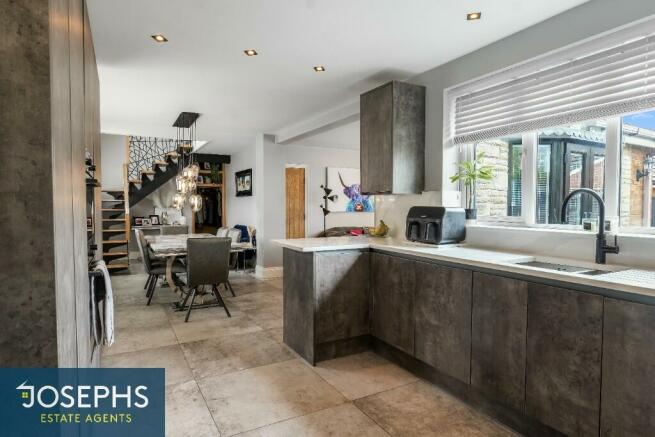Windover Close, Bolton, Greater Manchester, BL5

- PROPERTY TYPE
Detached
- BEDROOMS
4
- BATHROOMS
2
- SIZE
Ask agent
Key features
- Planning Permission Passed 15071/22
- Extensive Driveway
- Modern En-Suite to Master
- Sought After Location
- Downstairs Shower Room and WC
- Four Double Bedrooms
- Carport and Double Garage
Description
Briefly comprising, entrance hallway, large reception room, large kitchen/dining room, cloakroom/WC, four bedrooms, two bathrooms, garage and carport.
Beautifully decorated with a keen eye for detail, the vendors have created a truly stunning family home here. The property has been very much designed for family living with a focus on space and versatility; you will find a lot of careful thought has gone into creating this very special home.
The spacious and comfortable lounge area sports a media wall and log burning fire for those cosy nights indoors, however, during the summer months, French doors to the lounge open to allow access to the raised terrace and gardens outdoors. In a sweeping 'L' shape the lounge flows into the large dining area, where stairs to the upper floor can be found, and in turn flows into the effortlessly stylish kitchen area. The kitchen has been fully fitted with a generous range of high specification wall and floor cabinets in mid Oak with gloss white work surfaces to give the perfect contrast. Fitted with eye-level oven and integrated hob the kitchen provides a real luxury cooking environment.
The property boasts four good sized bedrooms, two on the ground floor, a double and a single, both of which are fully fitted with the double benefitting from having its own very convenient en-suite bathroom. A further two double bedrooms, both of which are fitted, can be found on the upper floor along with a gorgeous family bathroom that has been fitted with a contemporary style three-piece suite in white with vanity unit and a rainfall shower over the bath.
Outside and to the front of the property is a lawned garden with clipped shrubs and hedges along with a sweeping drive that is large enough to accommodate five cars. The drive runs around the side of the house to a carport and a large double garage with up and over door. To the rear is a large, well-kept garden with terraced area, lawn and borders stocked with shrubs and decorative plants.
Gas centrally heated and double glazed throughout, this property is very conveniently placed for local schools, shops, supermarkets, pubs and restaurants and for nature lovers, the fantastic
Cutacre country park and nature reserve is just a short walk away. With Atherton, Bolton and Westhoughton town centres, plus the motorway network, just a short journey away, this property ticks a lot of boxes. Early viewing is recommended to fully appreciate the quality and the position of the accommodation on offer.
- COUNCIL TAXA payment made to your local authority in order to pay for local services like schools, libraries, and refuse collection. The amount you pay depends on the value of the property.Read more about council Tax in our glossary page.
- Ask agent
- PARKINGDetails of how and where vehicles can be parked, and any associated costs.Read more about parking in our glossary page.
- Yes
- GARDENA property has access to an outdoor space, which could be private or shared.
- Yes
- ACCESSIBILITYHow a property has been adapted to meet the needs of vulnerable or disabled individuals.Read more about accessibility in our glossary page.
- Ask agent
Energy performance certificate - ask agent
Windover Close, Bolton, Greater Manchester, BL5
NEAREST STATIONS
Distances are straight line measurements from the centre of the postcode- Atherton Station1.0 miles
- Hag Fold Station1.2 miles
- Daisy Hill Station1.9 miles
About the agent
Looking to buy, sell or rent a property? At Joseph’s Estate Agents we are dedicated to bringing people and properties together.
We aim to provide a fresh approach to the market by assuring our clients of a transparent, trustworthy and fair-priced service. We employ the very latest marketing techniques so that our clients can enjoy an outstanding level of professional service at a very affordable price.
The property journey is often fraught with obstacles and confusing jargon. At J
Notes
Staying secure when looking for property
Ensure you're up to date with our latest advice on how to avoid fraud or scams when looking for property online.
Visit our security centre to find out moreDisclaimer - Property reference 100BOL12WINDOVER. The information displayed about this property comprises a property advertisement. Rightmove.co.uk makes no warranty as to the accuracy or completeness of the advertisement or any linked or associated information, and Rightmove has no control over the content. This property advertisement does not constitute property particulars. The information is provided and maintained by Josephs Estates, Bolton. Please contact the selling agent or developer directly to obtain any information which may be available under the terms of The Energy Performance of Buildings (Certificates and Inspections) (England and Wales) Regulations 2007 or the Home Report if in relation to a residential property in Scotland.
*This is the average speed from the provider with the fastest broadband package available at this postcode. The average speed displayed is based on the download speeds of at least 50% of customers at peak time (8pm to 10pm). Fibre/cable services at the postcode are subject to availability and may differ between properties within a postcode. Speeds can be affected by a range of technical and environmental factors. The speed at the property may be lower than that listed above. You can check the estimated speed and confirm availability to a property prior to purchasing on the broadband provider's website. Providers may increase charges. The information is provided and maintained by Decision Technologies Limited. **This is indicative only and based on a 2-person household with multiple devices and simultaneous usage. Broadband performance is affected by multiple factors including number of occupants and devices, simultaneous usage, router range etc. For more information speak to your broadband provider.
Map data ©OpenStreetMap contributors.



