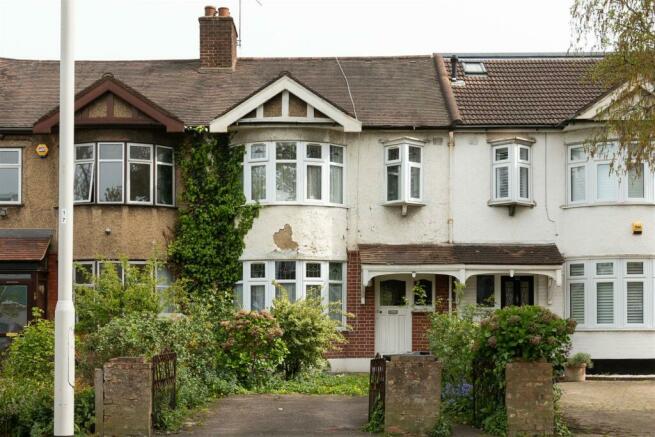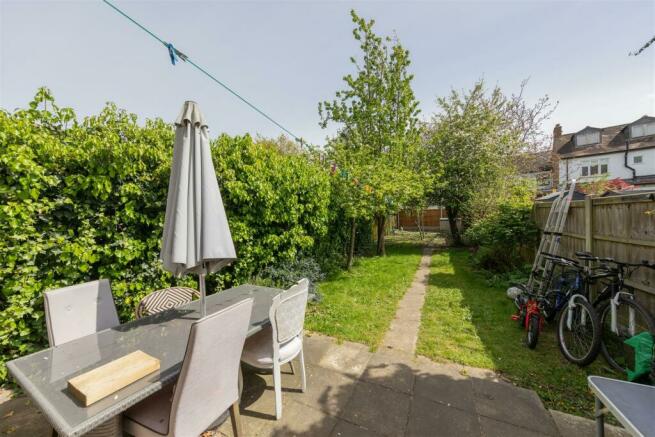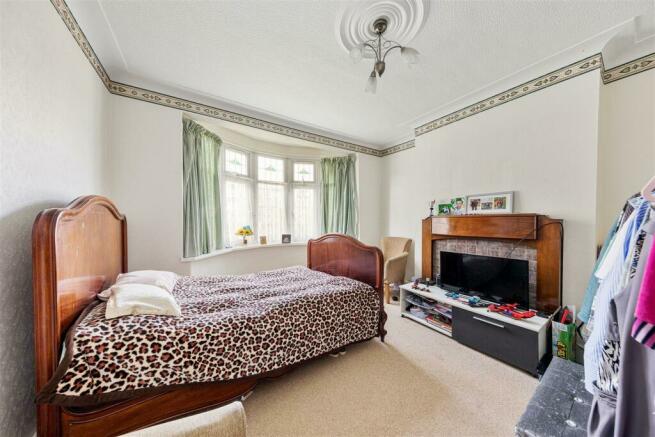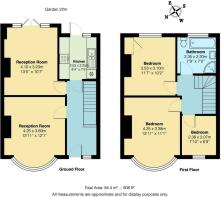
New Wanstead, Wanstead

- PROPERTY TYPE
Terraced
- BEDROOMS
3
- BATHROOMS
1
- SIZE
908 sq ft
84 sq m
- TENUREDescribes how you own a property. There are different types of tenure - freehold, leasehold, and commonhold.Read more about tenure in our glossary page.
Freehold
Key features
- Three Bedroom House
- Parking to the Front
- Large Rear Garden
- Well Presented Throughout
- Potential to Extend Out and Up STPP
- Wanstead Village Location
- Close to the Tube
Description
IF YOU LIVED HERE...
You’d appreciate the layout and room sizes that make this property an ideal family home. It has lots of character, with original features including ceiling roses, cornicing, picture rails, and tiled fire surrounds. These are complemented by contemporary fixtures and fittings including double glazed windows with lovely vintage-style leaded lights.The property is in a good condition throughout, although the frontage requires redecoration. At 908 square feet there’s plenty of living space, and many neighbouring properties have extended to the rear and into the loft.The décor is mainly white, with beige carpet fitted in most rooms and the hall, stairs, and landing. The kitchen and bathroom have tiled floors, and the rear reception room and main bedroom have wood laminate flooring.
The ground floor comprises a front living room with a bay window and fireplace, a rear reception room (an ideal dining room) with glazed double doors that open onto the rear garden terrace, and a separate kitchen that also has a door to the garden. The galley kitchen is lined with fitted cabinets that house integrated and freestanding appliances, and it has great garden views through a window and the glazed door. Upstairs there are two double bedrooms, a single bedroom, and a family bathroom. The main bedroom has the same generous proportions as the living room below, with a large bay window and a vintage tiled fireplace. The second double bedroom has a large built-in wardrobe and leafy garden views, whilst the third single bedroom has a charming triangular bay window. The fully tiled bathroom is light and airy, with two windows and a bath, shower enclosure, and traditional style freestanding washbasin and WC.
The property is set back from the road behind a large front garden with gated vehicle access and a paved area with space for two cars. There’s also a lawn and a path to the sheltered porch. The rear garden is sunny, southeast-facing, and over 70 ft long. The paved terrace, accessed from the dining room and kitchen is ideal for al fresco drinks and dinner, whilst the remainder of the garden is lawned with space for play equipment etc. Several attractive specimen trees in the mid-section provide areas of shade, and there’s a paved section at the end that could form the base for a storage cupboard or shed.
WHAT ELSE?
-The property is in friendly neighbourhood Wanstead village just moments from the vibrant High Street lined with independent shops, cafes, and restaurants.
-Snaresbrook tube station is a five minute walk away. It’s on the Central Line with 17 minute journeys to the City (Liverpool Street) taking 20 minutes, and 30 minute journeys to the West End (Oxford Circus).
-It’s just a couple of minutes’ walk to Christchurch Green and Memorial Green. Christchurch Green has open space and a great playground, whilst Memorial Green is a small area of woodland, a fragment of Epping Forest which is about a mile from the property, a continuation of nearby Leyton Flats
Reception Room - 4.25 x 3.69 (13'11" x 12'1") -
Reception Room - 4.10 x 3.23 (13'5" x 10'7") -
Kitchen - 2.53 x 2.25 (8'3" x 7'4") -
Bedroom - 2.38 x 2.07 (7'9" x 6'9") -
Bedroom - 4.25 x 3.38 (13'11" x 11'1") -
Bedroom - 3.53 x 3.10 (11'6" x 10'2") -
Bathroom - 2.35 x 2.20 (7'8" x 7'2") -
Garden - 22 (72'2") -
A WORD FROM THE EXPERT...
"Being a country girl at heart, for me Wanstead is the perfect blend of village/city living. With excellent transport links into the city, I often meet up with friends to explore the wonders of London. But I also enjoy going for long, leafy walks with Hollow Ponds and Wanstead Park on my doorstep.
I was first attracted to Wanstead by its charming High Street, lush green spaces and choice of excellent schools. Since moving here, I have discovered some new favourites — for breakfast La Bakerie, lunch at Otto and The Duke for thebest roast around.
I love to stay active, and here in Wanstead you have lots to choose from. From organised yoga at Christ Church Green, personal training sessions at Target Fit or jogging around the various nature trails of Epping Forest.
There is a great sense of community here in Wanstead, with informative Facebook groups, street parties, a monthly farmers’ market and the local jumble trail. I have made many friends locally, there is a genuine community spirit here and I am proud to call Wanstead my home."
KYLI CLAYTON
E11 BRANCH MANAGER
Brochures
New Wanstead, WansteadBrochure- COUNCIL TAXA payment made to your local authority in order to pay for local services like schools, libraries, and refuse collection. The amount you pay depends on the value of the property.Read more about council Tax in our glossary page.
- Band: E
- PARKINGDetails of how and where vehicles can be parked, and any associated costs.Read more about parking in our glossary page.
- Yes
- GARDENA property has access to an outdoor space, which could be private or shared.
- Yes
- ACCESSIBILITYHow a property has been adapted to meet the needs of vulnerable or disabled individuals.Read more about accessibility in our glossary page.
- Ask agent
New Wanstead, Wanstead
NEAREST STATIONS
Distances are straight line measurements from the centre of the postcode- Snaresbrook Station0.2 miles
- Wanstead Station0.4 miles
- Leytonstone Station0.9 miles
About the agent
In 2014, Andrew and Kenny Goad launched The Stow Brothers, an estate agency with a fresh, straightforward approach to the property market. The brothers' vision captured the zeitgeist - from a single shop in Walthamstow, they have now expanded to a team of 70 local specialists, alongside branches in Hackney, Wanstead, Highams Park and South Woodford
Industry affiliations


Notes
Staying secure when looking for property
Ensure you're up to date with our latest advice on how to avoid fraud or scams when looking for property online.
Visit our security centre to find out moreDisclaimer - Property reference 33073182. The information displayed about this property comprises a property advertisement. Rightmove.co.uk makes no warranty as to the accuracy or completeness of the advertisement or any linked or associated information, and Rightmove has no control over the content. This property advertisement does not constitute property particulars. The information is provided and maintained by The Stow Brothers, Wanstead & Leytonstone. Please contact the selling agent or developer directly to obtain any information which may be available under the terms of The Energy Performance of Buildings (Certificates and Inspections) (England and Wales) Regulations 2007 or the Home Report if in relation to a residential property in Scotland.
*This is the average speed from the provider with the fastest broadband package available at this postcode. The average speed displayed is based on the download speeds of at least 50% of customers at peak time (8pm to 10pm). Fibre/cable services at the postcode are subject to availability and may differ between properties within a postcode. Speeds can be affected by a range of technical and environmental factors. The speed at the property may be lower than that listed above. You can check the estimated speed and confirm availability to a property prior to purchasing on the broadband provider's website. Providers may increase charges. The information is provided and maintained by Decision Technologies Limited. **This is indicative only and based on a 2-person household with multiple devices and simultaneous usage. Broadband performance is affected by multiple factors including number of occupants and devices, simultaneous usage, router range etc. For more information speak to your broadband provider.
Map data ©OpenStreetMap contributors.





