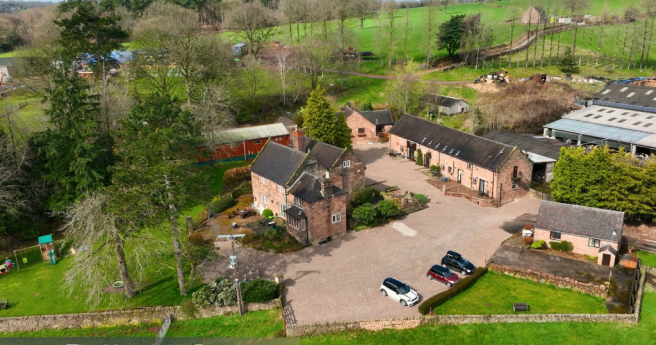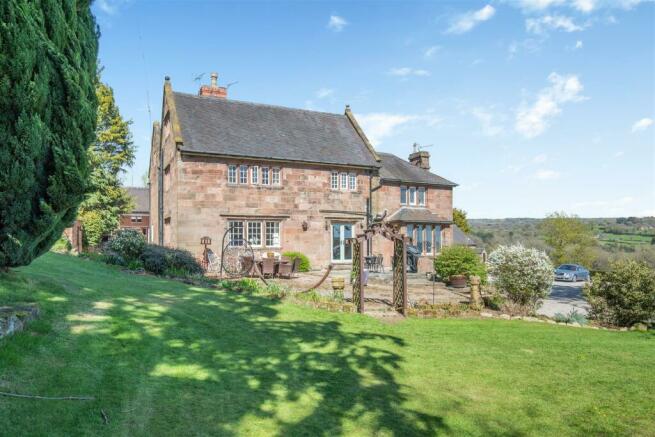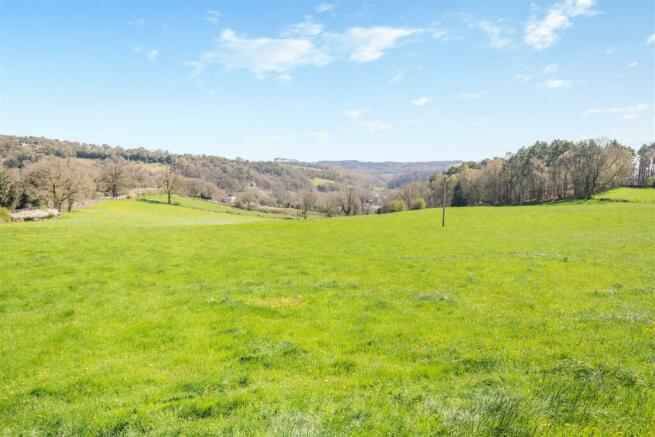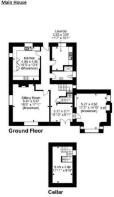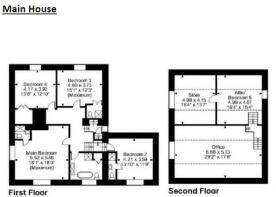The Hermitage, Ipstones Bank, Froghall, Stoke-On-Trent

- PROPERTY TYPE
Detached
- SIZE
Ask agent
- TENUREDescribes how you own a property. There are different types of tenure - freehold, leasehold, and commonhold.Read more about tenure in our glossary page.
Freehold
Key features
- 17th Century Farmhouse
- Six Cottages (Currently Short Term Rentals)
- A plethora of original and characterful features
- Three Acres of Land
- Four / Six Bedrooms Plus Cottages
- Suitable for Multi-generational Living
Description
For Sale By Private Treaty
Hermitage Farm, Froghall, Stoke on Trent, Staffordshire, ST10 2HQ
Dating to the late 17th Century, Hermitage Farmhouse offers a stunning Grade II Listed stone and tiled farmstead, with a plethora of original features, including restored exposed wooden beams, stone mullion windows and a rare historical icehouse which is approximately 500 years old.
The accommodation is extensive and would suit families looking for multi-generational living, or those wishing to run a successful business as there is a range of six cottages which are currently used for short term rentals, but have previously been used as holiday cottages with high demand.
The property and land extend to 3 acres or thereabouts and is edged in red on the attached plan.
PLEASE DOWNLOAD THE ATTACHED PDF BROCHURE FOR FURTHER DETAILS.
Situation And Directions - Hermitage Farm is situated on the edge of the village of Ipstones on the B5053, and is conveniently located within commuting distance to Cheadle, Leek, Ashbourne and Stoke-on-Trent. From the hamlet of Froghall take the B5053 towards the village of Ipstones and after approximately half a mile the property will be found on the left-hand side of the road. If travelling from the village of Ipstones take the B5053 and follow through Ipstones towards Froghall and the property has a prominent roadside location nicely set back from the road, will be found on the right hand side. The property will be identified by our ‘for sale’ board.
Description - Dating back to the late 17th Century, Hermitage Farmhouse offers a stunning Grade II Listed stone and tiled farmstead, with a plethora of original features, including restored exposed wooden beams, stone mullion windows and a rare historical icehouse which is approximately 500 years old. The accommodation is extensive and would suit families looking for multi-generational living, or those wishing to run a successful business as there is a range of six cottages which are currently used for short term rentals, but they have previously been used as holiday cottages with high demand. The property and land extend to 3 acres or thereabouts and is edged in red on the attached plan.
The sale of the property includes the following:
1. The Farmhouse - A four-bedroom detached grade 11 listed building
2. Ruelow Cottage - A two bedroom bungalow.
3. Barn Conversion: A grade 11 listed building currently divided into four cottages and individually named as:-
•Coach House
•Pump House
•The Smithy
•Anvil Cottage
4. Hermitage Lodge – a renovated farm building used as a detached two bedroomed holiday cottage
5. Outbuildings – there are two out buildings, one of which is used for entertainment purposes and the other offers storage facilities
6. Static Caravan
Accommodation Comprises: - Accommodation of Hermitage Farmhouse Comprises:
Kitchen - 4.07m x 4.97m (13'4" x 16'3" ) - With a range of floor and larder units, one and a half bowl sink unit, with quartz worktops, radiator and exposed original beams. Included is an integrated fridge, freezer and dishwasher and windows to two elevations.
Utility - 3.05m x 2.76m (10'0" x 9'0" ) - With a range of units, integrated sink, plumbing for a washing machine and window to one elevation.
Shower Room - 1.30m x 2.97m (4'3" x 9'8" ) - With low level lavatory, wash hand basin, shower cubicle, heated towel rail and part tiled walls
Lounge - 4.60m x 5.52m (15'1" x 18'1" ) - With open inglenook stone fire place, windows to two elevations and exposed beams, and radiator.
Inner Hallway - With radiator and access to the Cellar - 3m x 3.11m with fitted shelves, lighting and electricity connected and window on the stairs.
Rear Entrance Hall - With patio doors and lighting
Dining Room - 4.51m x 4.26m (14'9" x 13'11" ) - With multi fuel stove and stone surround, two windows to two elevations and two radiators
First Floor Landing - Oak original staircase with exposed beams leading to First Floor Landing with airing cupboard and giving access to:-
Bedroom One - 3.60m x 4.21m (11'9" x 13'9" ) - Good sized double bedroom with radiator and window.
En-Suite Shower Room - With shower cubicle, wash hand basin and low level lavatory
Bedroom Two - 5.56m x 5.46m (18'2" x 17'10" ) - Oversized double bedroom with windows to two elevations, exposed beams to walls and ceiling and radiator
En-Suite Shower Room - With shower cubicle, wash hand basin, low level lavatory
Bedroom Three - 3.74m x 4.59m (12'3" x 15'0" ) - Another good sized double bedroom with radiator, wash hand basin and exposed ceiling beams
En-Suite Shower Room - With shower cubicle and low level lavatory
Bedroom Four - 4.17m x 3.90m (13'8" x 12'9" ) - Large double bedroom with built in wardrobe and radiator
Family Bathroom - With bath, low level lavatory, vanity wash hand basin and radiator
Staircase Leading To Attic Rooms:- - Attic rooms could be utilised extra bedroom/offices, a home gym or simply a large storage space.
Room One - 3.76m x 3.75m (12'4" x 12'3" ) - With exposed beams and radiator
Room Two - 5.05m x 3.75m (16'6" x 12'3" ) - With exposed beams and radiator
Second Staircase Leading To:- -
Room One - 4.69m x 3.96m (15'4" x 12'11" ) - With exposed beams, low level lavatory, wash hand basin and radiator
Room Two - 4.11m x 3.91m (13'5" x 12'9" ) - With exposed beams and radiator
Services - The farmhouse has the benefit of oil-fired central heating.
Outside - To the front of the property there is a good-sized garden area mainly laid to lawn with floral borders giving the property a pleasant aspect.
There is a spacious yard area which gives access to the dwelling and other buildings listed below.
Holiday Cottages -
1 - Hermitage Lodge - This is constructed of stone and tile with the benefit of double glazed window units and a fully pressurised hot water cylinder and is a former farm building which is now utilised for holiday let accommodation and lies adjacent to the yard area and next to the driveway.
The current accommodation briefly comprises the following:-
Kitchen/Living Room - 4.56m x 4.08m (14'11" x 13'4" ) - With tiled floor, part tiled walls, range of kitchen units, electric cooker with hob and extractor fan, plumbing for washing machine and two radiators
Bedroom One - 4.06m x 2.84m (13'3" x 9'3") - With built in wardrobe and radiator
Bathroom - With tiled walls and floor, bath with shower over, wash hand basin, low level lavatory and radiator
Living Room - 4.12m x 3.70m (13'6" x 12'1" ) - With exposed beams, radiator and storage cupboard
Bedroom Two - 4.19m x 3.70m (13'8" x 12'1" ) - With built in cupboard and radiator
Services - There is a small stone and tiled building which houses the oil-fired central heating boiler
Outside - There is a small stone and tiled building which houses the oil-fired central heating boiler
2- Ruelow - This is a stone and tiled dwelling, with the benefit of double-glazed window units, which is subject to an agricultural occupancy clause, and is situated at the top of the yard. Currently it provides the following accommodation: -
Kitchen - 5.75m x 3.15m (18'10" x 10'4" ) - With radiator, good range of kitchen pine wall and base units, propane gas hob, single drainer sink unit, plumbing for washing machine and part tiled walls and floor
Hallway - With two radiators and access to the Loft with loft ladder providing potential for additional living accommodation subject to any necessary consents
Front Room - 4.66m x 3.80m (15'3" x 12'5" ) - With open stone fireplace with shelf inserts, windows to two elevations and radiator
Bathroom - With low level lavatory, wash hand basin, corner bath with shower over, radiator and tiled walls and airing cupboard
Bedroom One - 3.80m x 2.92m (12'5" x 9'6" ) - With radiator and built in wardrobe
Bedroom Two - 2.25m x 3.83m (7'4" x 12'6" ) - With radiator
Outside - To the rear there is a block and tiled boiler house which houses the oil-fired central heating boiler.
Coach House - The current accommodation has the benefit of central heating throughout and briefly comprises the following:
Entrance Hall - With staircase off and radiator
Bedroom / Sitting Room - 3.46m x 6.03m (11'4" x 19'9" ) - With radiator
En-Suite Shower Room - With shower, wash hand basin and low level lavatory
Kitchen - 3.71m x 3.70m (12'2" x 12'1" ) - With tiled floor, good range of kitchen wall and floor units, propane gas hob and electric oven, plumbing for washing machine and radiator
Stairs To Bedrooms -
Bedroom One - 3.45m x 4.54m (11'3" x 14'10" ) - With exposed beams and walk in wardrobe, radiator and understairs cupboard
En-Suite Shower Room - With shower cubicle, wash hand basin and low level lavatory and radiator
Bedroom Two - 6.15m x 2.54m (20'2" x 8'3" ) - With exposed beams, walk in wardrobe, radiator and wash hand basin
En-Suite Shower Room - With shower cubicle, low flush WC, built in cupboard and cylinder cupboard
3 - Pump House - The current accommodation has the benefit of central heating throughout and briefly comprises the following
Entrance Hall - With tiled floor, radiator and store cupboard
Kitchen - 4.26m x 3.08m (13'11" x 10'1" ) - With propane gas hob, electric oven and extractor fan, range of kitchen wall and floor units, plumbing for washing machine, radiator, and storage cupboard
Sitting Room - 3.05m x 4.05m (10'0" x 13'3" ) - With radiator and built in cupboard
Shower Room - With shower, wash hand basin and low level lavatory and radiator
Stairs To First Floor Landing - Staircase leading to First Floor Landing with airing cupboard and giving access to:-
Bedroom One - 3.76m x 2.82m (12'4" x 9'3" ) - With radiator, skylight windows and exposed beams
Shower Room - With shower, wash hand basin and low level lavatory and radiator
Bedroom Two - 3.69m x 4.04m (12'1" x 13'3" ) - With radiator, skylight windows and exposed beams
Shower Room - With shower cubicle, wash hand basin and low level lavatory and radiator
4 - The Smithy - The current accommodation has the benefit of central heating throughout and briefly comprises the following
Entrance Hall - With tiled floor and radiator and storage cupboard
Living Kitchen/Laundry Room - 2.38m x 4.01m (7'9" x 13'1" ) - With one industrial washing machine plumbed in, tiled floor, propane gas hob and range of modern kitchen units, electric oven and extractor fan
Bedroom One - 5.80m x 3.48m (19'0" x 11'5" ) - With radiator and built in wardrobe and storage cupboard with access door to the adjacent cottage known as Anvil Cottage
En-Suite Shower Room - With shower cubicle, wash hand basin and low flush lavatory and radiator
Stairs To First Floor Landing - Staircase leading for First Floor Landing with cylinder cupboard and giving access to:-
Bedroom Two - 3.47m x 3.47m (11'4" x 11'4" ) - With skylight windows, built in cupboard, built in wardrobe and radiator
En-Suite Shower Room - With shower cubicle, wash hand basin and low level lavatory and radiator
Bedroom Three - 3.48m x 4.16m (11'5" x 13'7" ) - With radiator and exposed beams
En-Suite Shower Room - With shower cubicle, wash hand basin and low level lavatory and radiator
5 - Anvil Cottage - The current accommodation has the benefit of central heating throughout and briefly comprises the following
Entrance Hall - With tiled floor and small storeroom
Cloakroom - Currently used as a utility room with plumbing for washing machine, radiator, and wash hand basin
Living Room / Kitchen - 3.77m x 4.94m (12'4" x 16'2" ) - With fireplace with log burner, radiator, propane gas hob and small range of oak veneered kitchen units, electric oven and extractor fan
Bedroom One - 4.19m x 3.78m (13'8" x 12'4" ) - With radiator and built in cupboard and walk in wardrobe and exposed beams
En-Suite - With bath, part tiled walls, wash hand basin and low flush lavatory and radiator
Outside - To the rear of the above range of dwellings there is a covered Yard – 6.25m x 21.68m approximately with profile sheeted roof which is included with the property and is used for storage purposes. Also included with the property close to the property known as Ruelow there is an open sided Portal Framed Building with profile sheeted roof 19.06m x 6.07m which is currently used for entertaining purposes. Beyond there is a 4 berth Static Caravan which is connected to services.
Also, there is an interesting feature of a traditional historical Icehouse which is located to the rear of the property known as Ruelow.
There is an area of grassland included with the property as is shown on the attached plan with the boundary being edged in red. There may be opportunity to acquire a further small area of land subject to separate negotiations if required.
Land - The property and land extend to 2.21 acres or thereabouts and is edged in red on the attached plan.
Viewings - By arrangement through Graham Watkins & Co.
Services - We believe that all the properties are connected to mains electricity and water, with drainage being by private means.
Local Authority - The local authorities are Staffordshire Moorlands District Council and Staffordshire County Council.
We note that Hermitage Farmhouse and adjacent barn are Grade II Listed, from the Historic England website, with reference numbers: 1038049 and 1189123. The Farmhouse was listed in 1953 and the adjacent barn was listed in 1986. Further details can be found on the Historic ENgland website.
Tenure And Possession - The property is held freehold and vacant possession will be given upon completion.
Please Note - The agent has not tested any apparatus, equipment, fixtures, fittings or services and cannot verify they are in working order or fit for their purpose, neither has the agent checked the legal documents to verify the freehold/leasehold status of the property. The buyer is advised to obtain verification from their Solicitor or Surveyor.
Brochures
Particulars - The Hermitage .pdfHermitage FarmEnergy performance certificate - ask agent
Council TaxA payment made to your local authority in order to pay for local services like schools, libraries, and refuse collection. The amount you pay depends on the value of the property.Read more about council tax in our glossary page.
Ask agent
The Hermitage, Ipstones Bank, Froghall, Stoke-On-Trent
NEAREST STATIONS
Distances are straight line measurements from the centre of the postcode- Blythe Bridge Station5.9 miles
About the agent
Graham Watkins & Co are a firm of chartered surveyors, estate and land agents, auctioneers and valuers incorporating Bury & Hilton Agricultural.
This firm was established following a split in the partnership of Bury & Hilton. The principal is Graham Watkins MRICS FAAV, who qualified in 1980, being a member of The Royal Institute of Chartered Surveyors and also a member of the Central Association of Agricultural Valuers.
Graham originates from an established farming background in m
Industry affiliations



Notes
Staying secure when looking for property
Ensure you're up to date with our latest advice on how to avoid fraud or scams when looking for property online.
Visit our security centre to find out moreDisclaimer - Property reference 33073281. The information displayed about this property comprises a property advertisement. Rightmove.co.uk makes no warranty as to the accuracy or completeness of the advertisement or any linked or associated information, and Rightmove has no control over the content. This property advertisement does not constitute property particulars. The information is provided and maintained by Graham Watkins, Leek. Please contact the selling agent or developer directly to obtain any information which may be available under the terms of The Energy Performance of Buildings (Certificates and Inspections) (England and Wales) Regulations 2007 or the Home Report if in relation to a residential property in Scotland.
*This is the average speed from the provider with the fastest broadband package available at this postcode. The average speed displayed is based on the download speeds of at least 50% of customers at peak time (8pm to 10pm). Fibre/cable services at the postcode are subject to availability and may differ between properties within a postcode. Speeds can be affected by a range of technical and environmental factors. The speed at the property may be lower than that listed above. You can check the estimated speed and confirm availability to a property prior to purchasing on the broadband provider's website. Providers may increase charges. The information is provided and maintained by Decision Technologies Limited. **This is indicative only and based on a 2-person household with multiple devices and simultaneous usage. Broadband performance is affected by multiple factors including number of occupants and devices, simultaneous usage, router range etc. For more information speak to your broadband provider.
Map data ©OpenStreetMap contributors.
