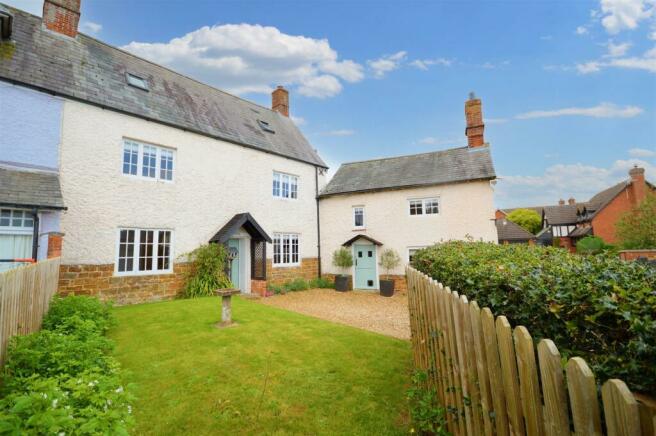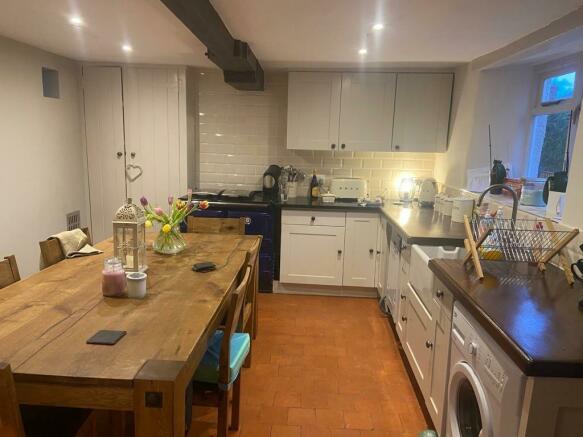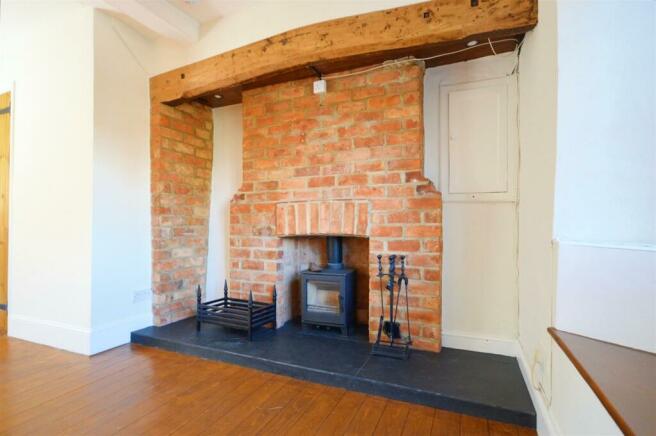
The Green, Guilsborough

Letting details
- Let available date:
- Now
- Deposit:
- £2,250A deposit provides security for a landlord against damage, or unpaid rent by a tenant.Read more about deposit in our glossary page.
- Min. Tenancy:
- Ask agent How long the landlord offers to let the property for.Read more about tenancy length in our glossary page.
- Let type:
- Long term
- Furnish type:
- Unfurnished
- Council Tax:
- Ask agent
- PROPERTY TYPE
Cottage
- BEDROOMS
4
- BATHROOMS
2
- SIZE
Ask agent
Key features
- Guilsborough Village Location
- 17th Century Character Property
- Four Double Bedrooms
- Single Glazed Wooden Windows
- Detached Double Garage
- Large Rear Garden
- Oil Heating
- Off-Road Parking For 3+ Cars
- Pets Welcome
Description
Available now!!
Built in the 17th century, this semi-detached former farmhouse boasts four double bedrooms, a detached double garage, a barn-come-office, off-road parking for several cars and a cellar. This property has an abundance of period features, making a very unique and beautiful home.
Unfurnished accommodation: Living room, second reception room, basement room, boot room, W/C, kitchen, bathroom, four double bedrooms, shower en-suite to master, rear garden, two sheds, garden house, driveway parking for three cars, double garage. EPC rating E. Council Tax Band D. Pets welcome for an additional £50 per pet per month, payable on top of the rent.
Welcoming you into this property is the dual aspect living room, featuring an inglenook fireplace with working log burner, wooden floorboards, exposed beams and a window seat overlooking the front of the property. There is also a window showcasing views of the impressive rear garden and bringing in plenty of natural light into this room. The second reception room carpeted, creating a more cosy environment, and also has a window seat, allowing you to enjoy the views of the front garden, with ornamental wooden shutters at the window.
Stone steps lead you to the hidden room of this house – a converted basement room, which is currently used as a bar-come-man cave. A sandstone-tiled boot room offers shelves for storage, plus access to the rear garden, making it ideal for shedding muddy boots. A well-appointed cloakroom comes with a washbasin and toilet, sandstone flooring and tastefully painted walls.
The kitchen/breakfast room greets you with rustic sandstone flooring, a butler sink and original wooden beams. The blend of oak and marble worktops and cabinets provides ample storage and houses the integrated slimline dishwasher and the Raeburn stove. A fridge freezer is also provided however the landlord is not liable for the repair or the replacement of this appliance.
In the inner hallway, stairs rise to the first floor gallery landing. The family bathroom has vinyl flooring and tiled walls and comprises a white three-piece suite, including a large bath with an electric shower over. On the first floor are three spacious double bedrooms, each with its own unique charm from built-in wardrobes to original fireplaces. All three bedrooms are carpeted and flooded with natural light.
The top floor is dedicated to the master suite, which is accessed via a set of private wooden stairs. The very pleasing blend of period exposed beams with modern features, including USB sockets and dimmable downlighters create a relaxing, enjoyable and enviable space to sleep and live, with a boastful dressing area and en-suite. The en-suite has been recently refitted to a very high standard, with sandstone flooring, a heated towel rail and other modern fixtures. The stunning walk-in shower features a rainfall showerhead and handheld shower attachment.
The external hidden gem is the garden house, ideal for multiple uses with its laminate flooring, partial mirrored wall and UPVC double glazed windows and door. Being equipped with heating and power and with a small decking area surrounding both access doors, this property is ideal for entertaining, enjoying the sunshine, or makes an ideal office for those who work from home.
The large read garden's lawn invites a range of outdoor activities and there are two storage sheds, plus trees, flower borders, and shrubs and a patio area under a canopy.
The front garden has a picket fence with mature gardens with flower borders and a gated gravelled driveway. To the side of the property there is an open-fronted brick and timber barn used as a workshop, with more parking available. There is a detached double garage with power and lighting.
Guilsborough Village has an Ofsted-rated outstanding secondary school, primary school and a nursery. There is a village shop and post office with a coffee shop, a village hall, a GP surgery and a public house. Private schools include Spratton Hall, Maidwell Hall, Northampton High School, Rugby and Bilton Grange, all within commuting distance. The market town of Rugby is 12 miles away and Market Harborough is 11 miles away, both with leisure activities, shopping and mainline railway stations.
Brochures
The Green, Guilsborough- COUNCIL TAXA payment made to your local authority in order to pay for local services like schools, libraries, and refuse collection. The amount you pay depends on the value of the property.Read more about council Tax in our glossary page.
- Band: D
- PARKINGDetails of how and where vehicles can be parked, and any associated costs.Read more about parking in our glossary page.
- Yes
- GARDENA property has access to an outdoor space, which could be private or shared.
- Yes
- ACCESSIBILITYHow a property has been adapted to meet the needs of vulnerable or disabled individuals.Read more about accessibility in our glossary page.
- Ask agent
The Green, Guilsborough
NEAREST STATIONS
Distances are straight line measurements from the centre of the postcode- Long Buckby Station5.0 miles
About the agent
Established in 1993, Richard Greener Estate Agents is a privately owned business that operates independently of any other company or agency. This independence allows the company to offer a truly personal level of service which you are unlikely to find elsewhere in Northampton.
Industry affiliations


Notes
Staying secure when looking for property
Ensure you're up to date with our latest advice on how to avoid fraud or scams when looking for property online.
Visit our security centre to find out moreDisclaimer - Property reference 32918042. The information displayed about this property comprises a property advertisement. Rightmove.co.uk makes no warranty as to the accuracy or completeness of the advertisement or any linked or associated information, and Rightmove has no control over the content. This property advertisement does not constitute property particulars. The information is provided and maintained by Richard Greener, Northampton. Please contact the selling agent or developer directly to obtain any information which may be available under the terms of The Energy Performance of Buildings (Certificates and Inspections) (England and Wales) Regulations 2007 or the Home Report if in relation to a residential property in Scotland.
*This is the average speed from the provider with the fastest broadband package available at this postcode. The average speed displayed is based on the download speeds of at least 50% of customers at peak time (8pm to 10pm). Fibre/cable services at the postcode are subject to availability and may differ between properties within a postcode. Speeds can be affected by a range of technical and environmental factors. The speed at the property may be lower than that listed above. You can check the estimated speed and confirm availability to a property prior to purchasing on the broadband provider's website. Providers may increase charges. The information is provided and maintained by Decision Technologies Limited. **This is indicative only and based on a 2-person household with multiple devices and simultaneous usage. Broadband performance is affected by multiple factors including number of occupants and devices, simultaneous usage, router range etc. For more information speak to your broadband provider.
Map data ©OpenStreetMap contributors.




