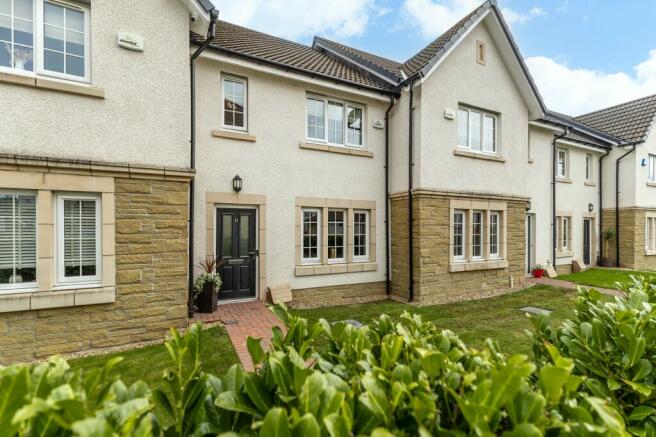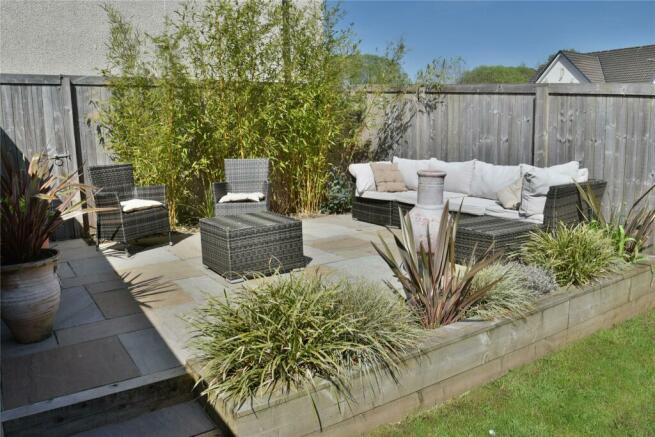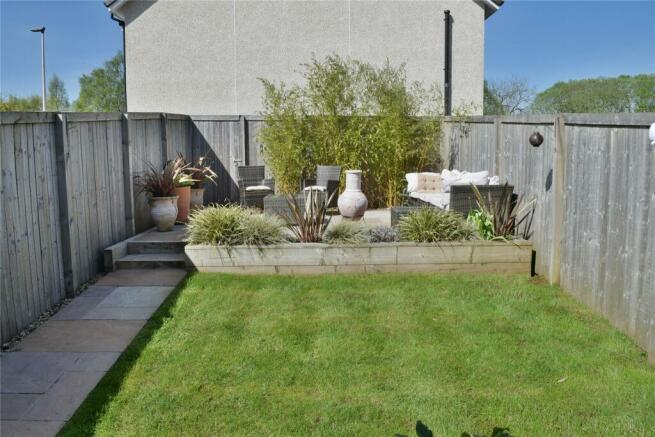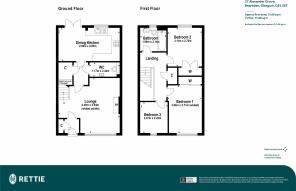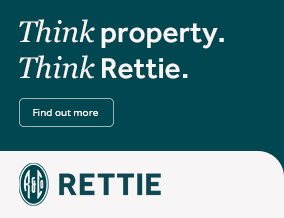
Alexander Grove, Bearsden
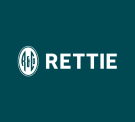
- PROPERTY TYPE
Terraced
- BEDROOMS
3
- BATHROOMS
1
- SIZE
Ask agent
- TENUREDescribes how you own a property. There are different types of tenure - freehold, leasehold, and commonhold.Read more about tenure in our glossary page.
Freehold
Description
• Entrance Vestibule
• Lounge with wonderful marble fireplace
• Dining kitchen with French doors to garden
• 3 Bedrooms
• Bathroom
• WC
• Double glazed
• Gas central heating
• Alarm
• Landscape garden (garden furniture included)
• Two allocated parking spaces
Cala is synonymous with quality and their development at Kilmardinny is increasingly admired. Here is one of the very few terraced houses (mid) that they built and the first to come to market since completed in 2018. The spec and finish is superb and our client has enhanced this considerably with a gorgeous decorative theme and quality floorcoverings including oak wood plank Amtico on the ground floor and bathroom with grey carpets elsewhere. The mood is warm and cosseting and is sure to engage.
Cala’s finishes are high end with lovely walnut veneer internal doors, quality uPVC double glazing, Laufen sanitaryware, a cool fitted kitchen in charcoal grey with copper style handles and integrated appliances, security system, and gas central heating with a high efficiency Ideal Logic ESP1 30 combination boiler. All three bedrooms are doubles and have fitted wardrobe provision.
The development is located nearby the new £40 million + Allander sports centre (a brilliant facility). For those with children school catchment is Bearsden Primary and Bearsden Academy which is currently ranked the No.2 state secondary in Scotland for academic results.
The house is in a terrace of only five homes the design of which is quite traditional with rendered walls, stone detailing, pitched roof, and windows with astragals. The front of the house faces south with the larger rear garden, impressively landscaped, incorporating a sun deck across the back of the house, a central lawn, and a top area with stone flagged sun terrace aged in chunky wooden sleepers. The whole rear garden is enclosed by fencing and has bamboo planted along the rear fence. There is as a gate to a pathway that leads to the properties two allocated parking spaces.
Ground floor
• Entrance vestibule - entered via a double glazed composite front door finished black to the exterior and in contemporary grey colour to the interior. Handy storage cupboard. Attractive glass panelled door opening to the lounge.
• Lounge - this is a delightful room with three windows to the front and a beautiful black marble fireplace at the focal point of the room upon which there is an electric stove type fire. Above the fireplace is a wall recess for a flat screen TV where there are aerial and socket points.
• Inner Hall - off the lounge and connecting to the dining kitchen. Deep coats cupboard here for jackets and shoes. Door to WC.
• WC - with Laufen two-piece white suite.
• Dining Kitchen - the kitchen units are in a rich charcoal grey colour, with copper style handles, against which are dark grey concrete style worktops and upstands. Stainless steel sink. Appliances include a four-burner gas hob behind which is a stainless-steel splash panel. Oven, cooker hood, inbuilt dishwasher, fridge freezer, and washer-dryer. The kitchen has a two-frame window to the rear and, at the dining area, a set of French doors to access the sun deck.
First Floor
• As part of the contemporary design, the staircase comes off the lounge. The grey carpet is complemented by grey painted balustrade and stained wooden handrails.
• Upper Hall - shelved cupboard with automatic light upon door opening.
• Bedroom 1 - the main bedroom is to the front with a three-frame window. Triple with wardrobe with dark oak veneer doors.
• Bedroom 2 - another double. Two-frame window to the rear. Double width wardrobe with walnut veneer doors.
• Bedroom 3 - a smaller double, window to the front. Single width wardrobe with walnut veneer door.
• Bathroom – Laufen white suite with shower set over the bath. Tall toilet cabinet and vanity cabinet, both mirrored. Tall chrome towel radiator.
Situation
Kilmardinny is a very popular location in Bearsden with the new Allander sports centre a huge draw. It is very handily placed for the Burnbrae retail park where you will find a large Waitrose and an Aldi and a little further on for accessing both Milngavie village centre and to the south, Hillfoot and Bearsden Cross with its excellent selection of cafes and shops. Regular bus services operate on Milngavie Road with railway stations to be found both at Milngavie and at Hillfoot. As well as the Allander sports centre there is the private Pure Gym on Milngavie Road.
Sat Nav Ref: G61 3EF
EPC : BAND B
COUNCIL TAX : BAND E
TENURE : FREEHOLD
EPC Rating: B
Council Tax Band: E
- COUNCIL TAXA payment made to your local authority in order to pay for local services like schools, libraries, and refuse collection. The amount you pay depends on the value of the property.Read more about council Tax in our glossary page.
- Band: E
- PARKINGDetails of how and where vehicles can be parked, and any associated costs.Read more about parking in our glossary page.
- Yes
- GARDENA property has access to an outdoor space, which could be private or shared.
- Yes
- ACCESSIBILITYHow a property has been adapted to meet the needs of vulnerable or disabled individuals.Read more about accessibility in our glossary page.
- Ask agent
Alexander Grove, Bearsden
NEAREST STATIONS
Distances are straight line measurements from the centre of the postcode- Milngavie Station0.7 miles
- Hillfoot Station0.8 miles
- Bearsden Station1.2 miles
About the agent
Set in the heart of historic Bearsden, just six miles to the northwest of Glasgow's city centre, our office boasts unrivalled local knowledge and connections.
Since Rettie Bearsden was established in 2012, our team have built a reputation as the most innovative property experts in the region, offering the friendly, personal service for which Rettie & Co. is renowned.
We are perfectly positioned to help with all your property requi
Industry affiliations

Notes
Staying secure when looking for property
Ensure you're up to date with our latest advice on how to avoid fraud or scams when looking for property online.
Visit our security centre to find out moreDisclaimer - Property reference GWE240277. The information displayed about this property comprises a property advertisement. Rightmove.co.uk makes no warranty as to the accuracy or completeness of the advertisement or any linked or associated information, and Rightmove has no control over the content. This property advertisement does not constitute property particulars. The information is provided and maintained by Rettie, Bearsden. Please contact the selling agent or developer directly to obtain any information which may be available under the terms of The Energy Performance of Buildings (Certificates and Inspections) (England and Wales) Regulations 2007 or the Home Report if in relation to a residential property in Scotland.
*This is the average speed from the provider with the fastest broadband package available at this postcode. The average speed displayed is based on the download speeds of at least 50% of customers at peak time (8pm to 10pm). Fibre/cable services at the postcode are subject to availability and may differ between properties within a postcode. Speeds can be affected by a range of technical and environmental factors. The speed at the property may be lower than that listed above. You can check the estimated speed and confirm availability to a property prior to purchasing on the broadband provider's website. Providers may increase charges. The information is provided and maintained by Decision Technologies Limited. **This is indicative only and based on a 2-person household with multiple devices and simultaneous usage. Broadband performance is affected by multiple factors including number of occupants and devices, simultaneous usage, router range etc. For more information speak to your broadband provider.
Map data ©OpenStreetMap contributors.
