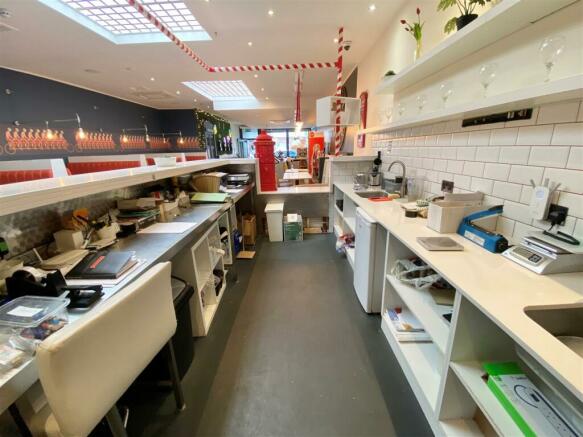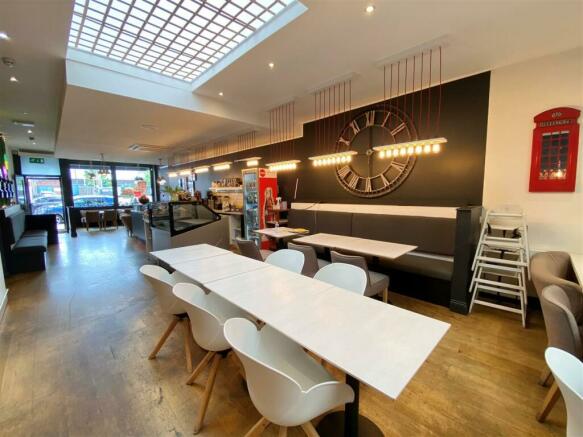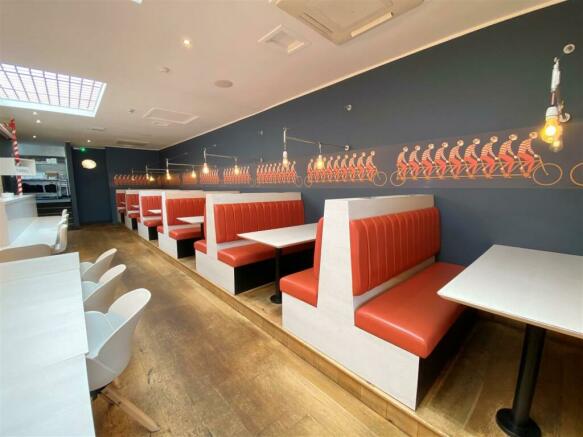High Street, Potters Bar
- SIZE
Ask agent
- SECTOR
Restaurant to lease
Lease details
- Lease available date:
- Ask agent
Key features
- HOT FOOD RESTAURANT & TAKE AWAY
- OVER 2800 SQ FT / 260 SQ M
- BUSY HIGH STREET LOCATION
- 14 YEARS REMAINING ON LEASE
- RATES £2,400 PA
- PREMIUM APPLIES
- VIEWINGS HIGHLY RECOMMENDED
Description
Ground Floor - Single glazed front door opening into:
Porch Area - Tiled floor, door opening into:
Main Restaurant - 22.86m x 6.22m (75' x 20'5") - SERVING AREA:
Work surfaces, stainless steel sink, Promac coffee machine, hot water dispenser, large drinks fridge, four under counter fridges, Counter freezer, serving till, two delivery systems for Deliveroo Uber Eats and Just Eat.
MAIN AREA:
Wooden flooring, spotlighting, various booths with seating, table and chairs, two sky lights, air conditioning unit.
BAR AREA:
Work surfaces, two stainless steel sinks, under counter fridge.
Main Kitchen - 6.45m x 5.54m (21'2" x 18'2") - Blizzard freezer, Blizzard fridge, deep fat fryer with four baskets, work surfaces, double food warmer, two larger grills, electric toaster, wash area with two stainless steel sinks, sky light, open plan to:
Rear Kitchen Area - 5.44m x 3.68m (17'10" x 12'1") - Work surfaces, two stainless steel sinks, large Blizzard freezer, large walk in freezer, double glazed window to rear.
Ladies Toilets - Two stalls with white toilets, wall mounted electric hand dryer, stainless steel sink, inset spot lights, laminate flooring, wall mounted electric heater.
Gents Toilets - Cubicle with toilet, three wall mounted urinals, laminate flooring, part tiled walls, inset spot lights, wall mounted electric hand dryer, stainless steel sink, wall mounted electric heater.
Basement -
Storage Area - 4.98m x 3.10m narrowing to 1.83m (16'4" x 10'2" na - Open archway leading to:
Storage Room - 5.84m x 2.64m (19'2" x 8'8") - Door to rear access.
Staff Room - 3.66m x 3.23m (12' x 10'7") -
Staff Toilet - White toilet, wall mounted sink with mixer tap, tiled floor, part tiled walls, inset spot lights, extractor fan.
Storage Area Two - 3.00m x 2.57m narrowing to 1.63m (9'10" x 8'5" nar -
First Floor -
Office - 3.91m x 2.74m narrowing to 1.73m (12'10" x 9' narr - Wood effect laminate flooring, radiator, sky light.
Exterior - Parking for two cars
Brochures
High Street, Potters Bar
NEAREST STATIONS
Distances are straight line measurements from the centre of the postcode- Potters Bar Station0.7 miles
- Hadley Wood Station1.7 miles
- Brookmans Park Station2.2 miles
Notes
Disclaimer - Property reference 33073362. The information displayed about this property comprises a property advertisement. Rightmove.co.uk makes no warranty as to the accuracy or completeness of the advertisement or any linked or associated information, and Rightmove has no control over the content. This property advertisement does not constitute property particulars. The information is provided and maintained by DUNCAN PERRY COMMERCIAL, Duncan Perry. Please contact the selling agent or developer directly to obtain any information which may be available under the terms of The Energy Performance of Buildings (Certificates and Inspections) (England and Wales) Regulations 2007 or the Home Report if in relation to a residential property in Scotland.
Map data ©OpenStreetMap contributors.




