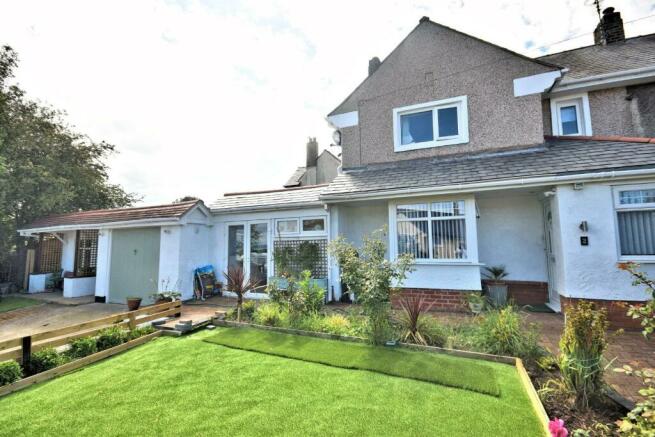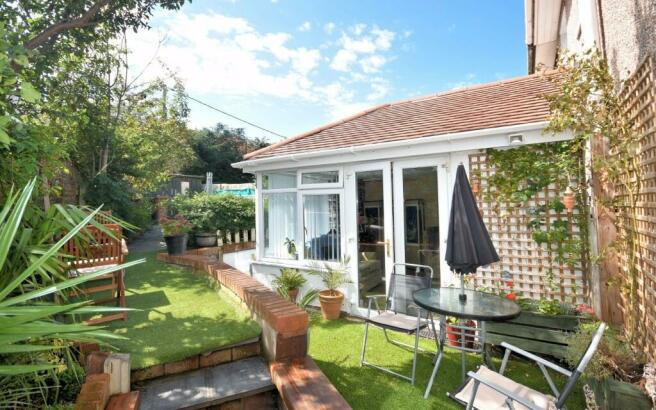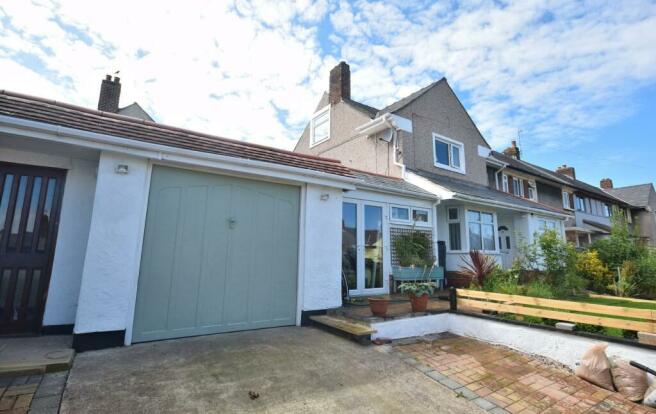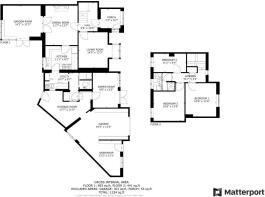
Ffordd Y Ffynnon, Mostyn, Holywell

- PROPERTY TYPE
End of Terrace
- BEDROOMS
3
- BATHROOMS
1
- SIZE
Ask agent
- TENUREDescribes how you own a property. There are different types of tenure - freehold, leasehold, and commonhold.Read more about tenure in our glossary page.
Freehold
Key features
- 3 Bedroom Semi Detached House
- Side And Rear Extensions
- 3 Reception Rooms
- Double Glazed Throughout
- Views Over Dee Estuary
- Garage and Workshop Space
- Off Road Parking
- Good Local Ameneties
- Easy Access to A55
Description
Location - Located in an established residential area, the the property enjoys views across the Dee Estuary and to the Wirral Peninsula in the far distance, and is within easy reach of the A458 coast road. The A55 is also within a few minutes drive to the Caerwys interchange allowing convenient travel along the north Wales coast, to Chester and the motorway network beyond. The village as a local primary school and community centre.
The Accommodation Comprises -
Front Entrance Porch - 2.21m x 2.01m (7'3" x 6'7") - UPVC double glazed panelled door to entrance porch with double glazed window, radiator and tiled floor. Glazed inner door to reception hall.
Reception Hall - 2.06m x 3.05m (6'9" x 10'0") - Staircase to the first floor, laminate floor, under stairs study area and white panelled interior doors to all rooms.
Living Room - 4.27m x 3.73m (14'0" x 12'3") - Double glazed square bay window to the front, laminate wood effect flooring, connection for wall mounted TV radiator and USB charging ports on power points.
Dining Room - 3.53m x 4.14m (11'7" x 13'7") - A spacious room with continuation of the wood laminate flooring, feature wooden fireplace surround with tiled hearth and coal effect electric fire and double panelled radiator. Glazed twin doors lead through to the sitting room.
Garden/Sitting Room - 4.29m x 3.48m (14'1" x 11'5") - A dual aspect room with double glazed windows and full length French door leading out to the patio. Recessed ceiling lighting, ceiling fan, continuation of the laminate wood effect flooring and radiators.
Kitchen - 3.38m x 2.49m (11'1" x 8'2") - Fitted with a modern range of cream fronted base and wall units with solid wood work surfaces, tiled splashback and inset stainless steel sink unit with mixer tap. Space for gas contemporary style range cooker with splashback and cooker hood above. Space for fridge freezer, double panelled radiator, laminate tile effect floor covering and double glazed window overlooking the garden. Laminated ceiling for ease of maintenance and part glazed oak interior door to utility room, drinking water purifier.
Utility Room - 4.45m x 2.92m (14'7" x 9'7") - Matching base and wall cupboards to the kitchen, marble effect work surfaces with inset sink unit and mixer tap, tiled splashback. Built in cupboard with plumbing for washing machine and space for tumble dryer, part tiled walls and radiator. Built in storage cupboard. White laminate ceiling.
Cloakroom/Wc - Comprising low flush WC, sliding door, part tiled walls and wall mounted Ideal Logic gas fired central heating boiler.
Lean Too - 5.36m x 3.35m (17'7" x 11') - Translucent corrugated roof, exterior door to the garden, internal door to the garage, further door to games room.
Games Room - 2.64m x 3.66m (8'8" x 12'0") - UPVC double glazed doors to the front elevation, power point with USB ports, translucent panelled ceiling and tiled floor to part and double glazed window.
First Floor Landing - 3.53m x 0.97m (11'7" x 3'2") - Double glazed window, built in airing cupboard, loft access via pull down ladder, laminate flooring and white panelled interior doors. Access to carpeted attic storage area with light and socket.
Bedroom One - 3.25m x3.51m (10'8" x11'6") - Double glazed window to the front with views across to the Dee estuary and Wirral Peninsula, laminate wood effect flooring and radiator.
Bedroom Two - 3.25m x 3.96m (10'8" x 13'0") - Double glazed window to the rear, laminate wood effect flooring and double panelled radiator.
Bedroom Three - 3.40m x 1.93m (11'2" x 6'4") - Double glazed window to the rear, laminate wood effect flooring and radiator. Power point USB ports.
Shower Room - 2.21m x 1.83m (7'3" x 6'0") - Fitted with a modern white suite comprising power shower enclosure with glazed door, vanity wash basin with cabinet beneath, WC with concealed cistern. Part tiled walls, chrome towel radiator, extractor fan and double glazed window with frosted glass. Shaver outlet.
Outside - The property occupies a corner position and is approached over a concrete drive with double gates to an enclosed parking area for two cars.
Front Garden - To the front is a good size landscaped garden with artificial lawn for ease of maintenance, shrubbery borders and block pathways extending across the front of the house and down to the roadway. Pedestrian gate, covers seating area with views of the Dee Estuary
Garage - 5.87m x 3.35m (19'3" x 11'0") - Secure parking for one car as well as plenty of storage space, metal garage door and access to workshop with insulated roof and double sockets
Workshop - 4.01m x 3.68m (13'2" x 12'1") - Exterior door to front and double glazed window, insulated roof and double sockets.
Rear Garden - To the rear is a enclosed garden again with artificial lawns, garden shed, rotary line, fruit trees and brick built retaining walls. There are also 3 water butts (which gives a reduction to water bill)
Directions - what 3words: ///sapping.tried.apply
ALTERNATIVELY: From Mold proceed to Northop and join the A55 thereafter in a westerly direction towards Conwy. After approximately nine miles take the exit signposted (Junction 31) for Caerwys / Prestatyn. Bear right at the mini-roundabout, proceeding over the A55 Expressway and then straight on at the next roundabout for Prestatyn. On reaching the third roundabout proceed straight on and take immediate right turn for Whitford. Follow the country lane to the centre of Whitford village and turn left in the direction of Tre-mostyn. After approximately three quarters of a mile bear right at the junction, denoted with the tree to the centre of the road, and follow the lane for a two miles, under the archway and then first right thereafter for Maes Pennant. Follow the lane for a short distance, bearing left down the hill, following the signs for Maes Pennaant, and then next right onto Ffordd Pennant. Turn left opposite Bryn Pennant Primary School, into Ffordd Ddyfrdwy whereupon Ffordd Y Fynnon will then be found on the left.
Tenure - Freehold
Council Tax - Flintshire County Council - Band B
Aml - AML - ANTI MONEY LAUNDERING REGULATIONS
Intending purchasers will be asked to produce identification documentation before we can confirm the sale in writing. We would ask for your co-operation in order that there will be no delay in agreeing the sale.
Priority Investor Club - If you are considering purchasing this property as a buy to let investment, our award winning lettings and property management department offer a preferential rate to anyone who purchases a property through Cavendish and lets with Cavendish. For more information contact Lettings Manager, David Adams on or david.
Viewing - By appointment through the Agent's Mold Office .
FLOOR PLANS - included for identification purposes only, not to scale.
DW/PMW
Brochures
Ffordd Y Ffynnon, Mostyn, HolywellBrochure- COUNCIL TAXA payment made to your local authority in order to pay for local services like schools, libraries, and refuse collection. The amount you pay depends on the value of the property.Read more about council Tax in our glossary page.
- Band: B
- PARKINGDetails of how and where vehicles can be parked, and any associated costs.Read more about parking in our glossary page.
- Yes
- GARDENA property has access to an outdoor space, which could be private or shared.
- Yes
- ACCESSIBILITYHow a property has been adapted to meet the needs of vulnerable or disabled individuals.Read more about accessibility in our glossary page.
- Ask agent
Ffordd Y Ffynnon, Mostyn, Holywell
NEAREST STATIONS
Distances are straight line measurements from the centre of the postcode- West Kirby Station5.4 miles
About the agent
Cavendish have been successfully selling property throughout Cheshire, Wirral and North Wales since 1993. As an independent, local estate agency, our reputation is built upon our relationships with clients - hence 'we value clients as well as properties'.
The difference is our peopleEstate Agency has always been about people, communication and relationships. That's where we excel. Our highly qualified and experienced team have been with us for many years (m
Industry affiliations



Notes
Staying secure when looking for property
Ensure you're up to date with our latest advice on how to avoid fraud or scams when looking for property online.
Visit our security centre to find out moreDisclaimer - Property reference 32658764. The information displayed about this property comprises a property advertisement. Rightmove.co.uk makes no warranty as to the accuracy or completeness of the advertisement or any linked or associated information, and Rightmove has no control over the content. This property advertisement does not constitute property particulars. The information is provided and maintained by Cavendish Estate Agents, Mold. Please contact the selling agent or developer directly to obtain any information which may be available under the terms of The Energy Performance of Buildings (Certificates and Inspections) (England and Wales) Regulations 2007 or the Home Report if in relation to a residential property in Scotland.
*This is the average speed from the provider with the fastest broadband package available at this postcode. The average speed displayed is based on the download speeds of at least 50% of customers at peak time (8pm to 10pm). Fibre/cable services at the postcode are subject to availability and may differ between properties within a postcode. Speeds can be affected by a range of technical and environmental factors. The speed at the property may be lower than that listed above. You can check the estimated speed and confirm availability to a property prior to purchasing on the broadband provider's website. Providers may increase charges. The information is provided and maintained by Decision Technologies Limited. **This is indicative only and based on a 2-person household with multiple devices and simultaneous usage. Broadband performance is affected by multiple factors including number of occupants and devices, simultaneous usage, router range etc. For more information speak to your broadband provider.
Map data ©OpenStreetMap contributors.





