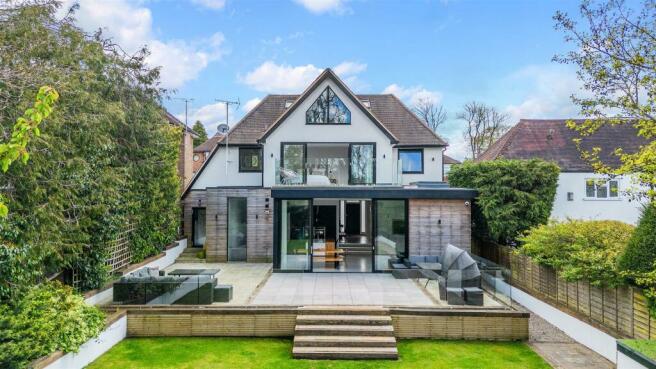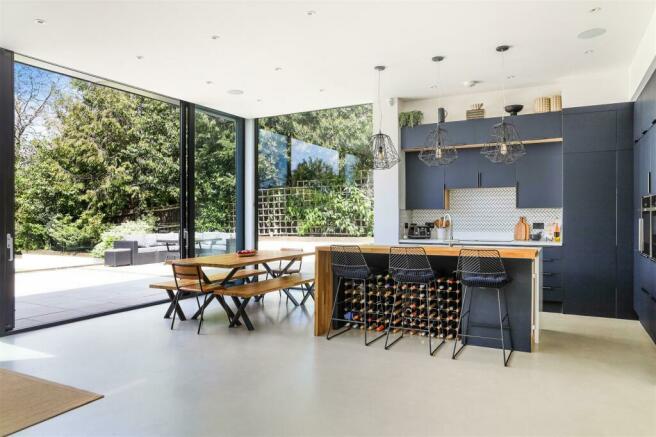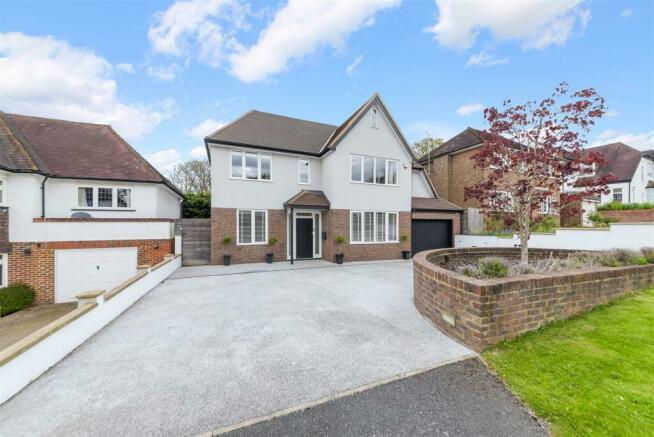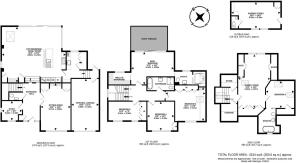Burgh Wood, Banstead

- PROPERTY TYPE
Detached
- BEDROOMS
5
- BATHROOMS
3
- SIZE
3,234 sq ft
300 sq m
- TENUREDescribes how you own a property. There are different types of tenure - freehold, leasehold, and commonhold.Read more about tenure in our glossary page.
Freehold
Key features
- Executive detached self build house
- 5 Bedrooms
- 3 Bathrooms
- Double height kitchen / diner benefitting from giant glass sliding doors
- Principle suite with roof terrace
- Top floor with games room and en-suite bedroom
- Internally accessed garage
- Beautifully landscaped rear garden
- Garden studio gym / office with W/C
- *Viewings by appointment only*
Description
We are truly delighted to be presenting this 5 bedroom detached family home, built by the current owners around 8 years ago. The ground floor is dominated by the kitchen area, a double height space with mammoth glass sliding doors out to the rear garden, blurring the lines between inside and out. The kitchen is modern yet timeless, with midnight blue units, brushed steel handles, herringbone metro tile splash-back, white quartz worktops and waterfall kitchen island complete with a solid oak chefs counter. A recurring feature throughout the house is resin flooring, it works incredibly well in accommodating the minimalist feel the owners were aiming for, and further compliments the splashes of colour and creativity through the house. This rear space also features a casual TV area, with bespoke cabinetry surrounding the television.
The living room is separate and a lovely size, big enough to host everyone for movie night, but small enough to feel intimate and cosy. More examples of expert cabinetry feature in here, with storage flanking the TV on either side, and down lighters built into the units to provide subtle finishing touches. Across the hall is one of multiple office spaces, and the rest of the ground floor comprises a downstairs cloakroom, utility room and garage space.
Upstairs the main bedroom spans the full width of the house to the rear looking out over the beautifully landscaped garden, with a roof terrace, walk in wardrobe and ensuite, all tastefully finished. Beds 3, 4 and 5 are all also located on the first floor, looking over the front of the property, with built in storage in each, and all benefitting from use of the family bathroom which boasts a full suite. Up yet another flight of stairs is the top floor, cleverly engineered with plenty of eaves storage, a large games room, and one final bedroom which benefits from its own en-suite.
To the front, a resin bonded driveway complements a clean but understated exterior to the house, as it’s the rear where the design is able to shine through. The rear garden has been landscaped to create an elevated patio area, followed by a terraformed flat lawn, with a small patch of woodland to the rear which is home to both a climbing frame and a separate studio, complete with its own toilet, perfect as a home gym or office. From the end of the garden the house looks dramatic and imposing, large panels of glass and harsh angles are softened by beautifully aged beech cladding.
Burgh Wood is a premium residential road tucked between the villages of Banstead and Nork, around 17 minutes walk from Banstead station according to Google Maps. The villages of Banstead and Nork both offer a variety of shopping and leisure facilities, from traditional village shops through to larger stores such as M&S Food, Waitrose, Boots etc. as well as restaurants, coffee shops and tea rooms. A beautiful park is just around the corner and the local area has a wide choice of good primary and secondary schools as well as independent preparatory and senior schools. There are mainline railway stations at both Banstead, Epsom Downs and Sutton giving easy access to London and access onto the M25 is via junction 8.
For more information, or to book a viewing, please don’t hesitate to contact the sales team on .
Brochures
36 Burgh Wood Brochure.pdfBrochureEnergy performance certificate - ask agent
Council TaxA payment made to your local authority in order to pay for local services like schools, libraries, and refuse collection. The amount you pay depends on the value of the property.Read more about council tax in our glossary page.
Band: F
Burgh Wood, Banstead
NEAREST STATIONS
Distances are straight line measurements from the centre of the postcode- Banstead Station0.5 miles
- Epsom Downs Station1.0 miles
- Tattenham Corner Station1.5 miles
About the agent
Kennedys' is an independent, family run property agent, celebrating our 20th year, based in Walton on the Hill, Surrey, serving the local community and surrounding areas.
We offer a comprehensive, yet fresh and collaborative approach to estate agency; we strive to provide a tailored experience for our sellers and landlords, whilst offering an inventive and knowledgeable experience to our buyers and tenants.
Industry affiliations



Notes
Staying secure when looking for property
Ensure you're up to date with our latest advice on how to avoid fraud or scams when looking for property online.
Visit our security centre to find out moreDisclaimer - Property reference 33073452. The information displayed about this property comprises a property advertisement. Rightmove.co.uk makes no warranty as to the accuracy or completeness of the advertisement or any linked or associated information, and Rightmove has no control over the content. This property advertisement does not constitute property particulars. The information is provided and maintained by Kennedys, Tadworth- Sales. Please contact the selling agent or developer directly to obtain any information which may be available under the terms of The Energy Performance of Buildings (Certificates and Inspections) (England and Wales) Regulations 2007 or the Home Report if in relation to a residential property in Scotland.
*This is the average speed from the provider with the fastest broadband package available at this postcode. The average speed displayed is based on the download speeds of at least 50% of customers at peak time (8pm to 10pm). Fibre/cable services at the postcode are subject to availability and may differ between properties within a postcode. Speeds can be affected by a range of technical and environmental factors. The speed at the property may be lower than that listed above. You can check the estimated speed and confirm availability to a property prior to purchasing on the broadband provider's website. Providers may increase charges. The information is provided and maintained by Decision Technologies Limited. **This is indicative only and based on a 2-person household with multiple devices and simultaneous usage. Broadband performance is affected by multiple factors including number of occupants and devices, simultaneous usage, router range etc. For more information speak to your broadband provider.
Map data ©OpenStreetMap contributors.




