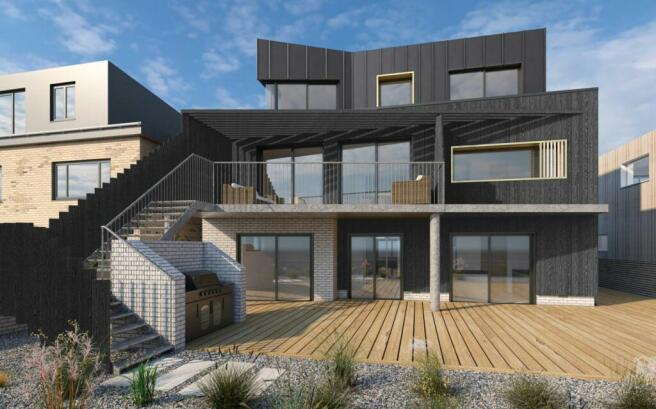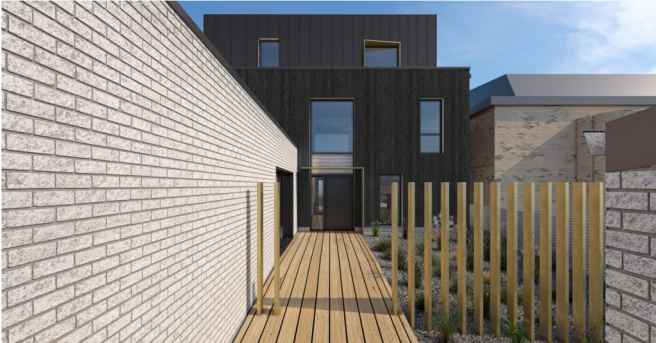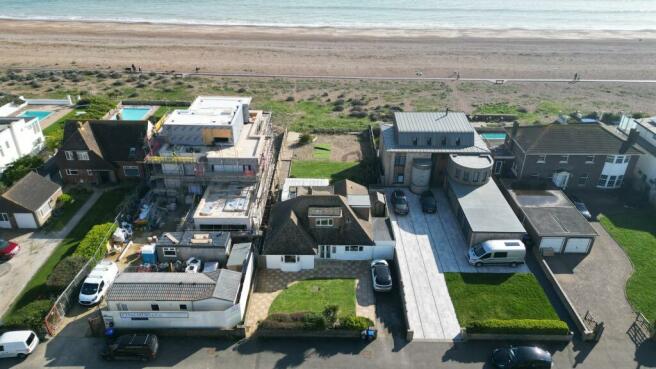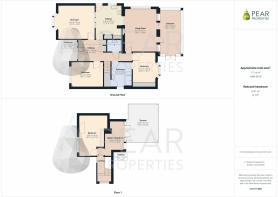Old Fort Road, Shoreham-By-Sea, BN43

- PROPERTY TYPE
Detached
- BEDROOMS
4
- BATHROOMS
2
- SIZE
1,845 sq ft
171 sq m
- TENUREDescribes how you own a property. There are different types of tenure - freehold, leasehold, and commonhold.Read more about tenure in our glossary page.
Freehold
Key features
- Four Bedroom Detached Chalet
- Planning Permission for Three Storey 3,100 sq. ft. New Build
- Development Opportunity
- Directly on Seafront with Uninterrupted Views
- Private Driveway
- Sought After Shoreham Beach Location
- Easy Access to the A27 towards Brighton & London
- Garage
Description
This property comes with permission in place to create your very own, 3,100 sq.ft. of paradise in this sought after location. Join the many on the beach, who have built their very own grand design. You can find all the information regarding the planning permission on the Adur and Worthing website under planning reference AWDM/1062/22. If you happen to pass by the property, there will be a QR code that will take you directly to the application.
Situated in the highly sought-after Shoreham Beach, a unique and exciting development opportunity presents itself in the form of this four-bedroom detached chalet. The property boasts unparalleled views of the seafront, offering a prime seaside living experience right at your doorstep.
As you step inside, you are greeted by a spacious layout that provides a perfect canvas for the envisioned transformation. The existing chalet offers a comfortable living space with four bedrooms, primed for redevelopment to meet contemporary standards and aesthetic preferences.
The seafront location of this property is truly its standout feature, offering uninterrupted views that provide a sense of tranquillity and connection to the natural beauty that surrounds it. Whether enjoying the sunrise with a cup of coffee or watching the waves crash against the shore under the moonlight, the possibilities to create unforgettable moments are endless.
The allure of this property extends beyond its physical attributes, as its proximity to local amenities, schools, and transportation links adds to its appeal. Residents can enjoy the convenience of being within reach of everything they need while still relishing the privacy and exclusivity that a seafront location affords.
In conclusion, this four-bedroom detached chalet offers not only a place to call home but also a chance to create a bespoke living space that captures the essence of coastal living. With planning permission in place and unrivalled seafront views, this property is a gem waiting to be polished to perfection.
EPC Rating: D
Entrance Hallway
3.31m x 2.8m
A welcoming entrance hallway.
Bedroom
4.83m x 4.52m
An extremely spacious double bedroom to the front of the property.
Bedroom
4.25m x 3.29m
A further spacious double bedroom.
Bathroom
1.98m x 1.6m
Fully tiled bathroom comprising bath with shower over, WC, bidet, pedestal wash hand basin and chrome towel rail.
Bedroom
3.1m x 3.93m
Spacious and bright double bedroom with views on to the garden and sea. Built in wardrobes and door leading to Jack and Jill bathroom.
Bathroom
2.72m x 3.3m
Jack and Jill bathroom that can be accessed via the hallway or bedroom three. Fully tiled wet room comprising shower, wet room style flooring, WC, wash hand basin and chrome heated towel rail.
Kitchen
3.44m x 3.77m
A range of white wall and base units with integrated oven and hob, larder style cupboards, central breakfast bar island, door leading directly outside, on door to the hallway and an opening through to living room.
Living Room
4.26m x 5.81m
An extremely bright and spacious living room with direct access from the kitchen or hallway. There are two sets of patio doors which lead in to the sun room.
Sun Room
2.86m x 5.89m
With direct garden and seafront views this is a lovely room to either make a second sitting room or dining area. Door leading out to the garden.
Bedroom
3.34m x 5.46m
A good size first floor bedroom with window overlooking the front.
Upper Living Area
2.42m x 3.86m
First floor room which could be used as a further living room or study with double doors leading out to the sun terrace.
Sun Terrace
4.43m x 5.14m
A large sun terrace with plenty of space for furniture to sit and enjoy the sea views during the summer months.
Garden
A fabulous south facing garden with direct access to the sea.
Parking - Garage
Garage located to the side of the property, accessed via the driveway.
Parking - Driveway
Driveway offering off road parking for two vehicles.
- COUNCIL TAXA payment made to your local authority in order to pay for local services like schools, libraries, and refuse collection. The amount you pay depends on the value of the property.Read more about council Tax in our glossary page.
- Band: F
- PARKINGDetails of how and where vehicles can be parked, and any associated costs.Read more about parking in our glossary page.
- Garage,Driveway
- GARDENA property has access to an outdoor space, which could be private or shared.
- Private garden
- ACCESSIBILITYHow a property has been adapted to meet the needs of vulnerable or disabled individuals.Read more about accessibility in our glossary page.
- Ask agent
Energy performance certificate - ask agent
Old Fort Road, Shoreham-By-Sea, BN43
NEAREST STATIONS
Distances are straight line measurements from the centre of the postcode- Shoreham-by-Sea Station0.6 miles
- Southwick Station1.2 miles
- Fishersgate Station2.0 miles
About the agent
Pearing People & Properties
Pear Properties is led by Joe Bailey and Marcus Farrell and having over 30 years collectively in the industry, they know how to find you the right buyer, get you the best price and support you throughout the entire property process.
Pear Properties Promise: "We're available whenever you need us - text us for a quick update, call for a longer chat or email us. You'll always find a Pear property expert ready to help."
With Pear Properties you
Industry affiliations

Notes
Staying secure when looking for property
Ensure you're up to date with our latest advice on how to avoid fraud or scams when looking for property online.
Visit our security centre to find out moreDisclaimer - Property reference 478f0a15-7360-4f64-8eb9-f4985e7e0ca0. The information displayed about this property comprises a property advertisement. Rightmove.co.uk makes no warranty as to the accuracy or completeness of the advertisement or any linked or associated information, and Rightmove has no control over the content. This property advertisement does not constitute property particulars. The information is provided and maintained by Pear Properties, Lancing. Please contact the selling agent or developer directly to obtain any information which may be available under the terms of The Energy Performance of Buildings (Certificates and Inspections) (England and Wales) Regulations 2007 or the Home Report if in relation to a residential property in Scotland.
*This is the average speed from the provider with the fastest broadband package available at this postcode. The average speed displayed is based on the download speeds of at least 50% of customers at peak time (8pm to 10pm). Fibre/cable services at the postcode are subject to availability and may differ between properties within a postcode. Speeds can be affected by a range of technical and environmental factors. The speed at the property may be lower than that listed above. You can check the estimated speed and confirm availability to a property prior to purchasing on the broadband provider's website. Providers may increase charges. The information is provided and maintained by Decision Technologies Limited. **This is indicative only and based on a 2-person household with multiple devices and simultaneous usage. Broadband performance is affected by multiple factors including number of occupants and devices, simultaneous usage, router range etc. For more information speak to your broadband provider.
Map data ©OpenStreetMap contributors.




