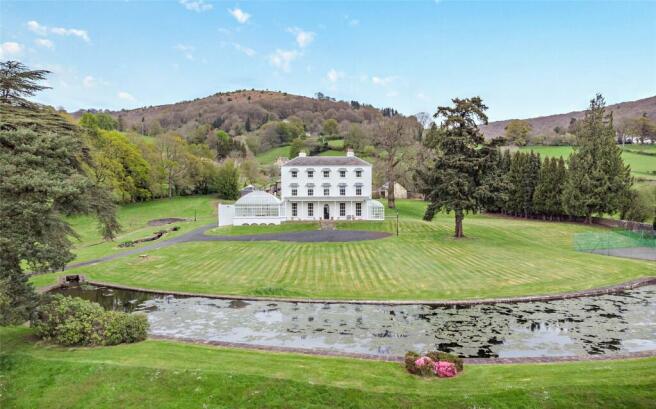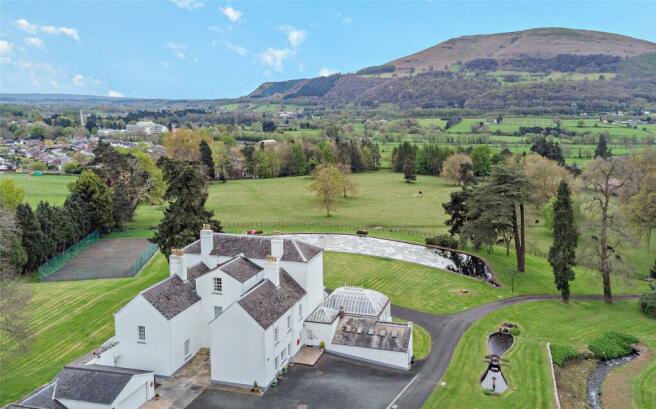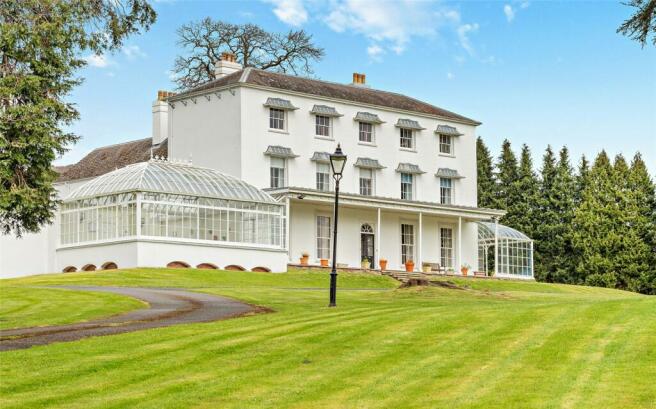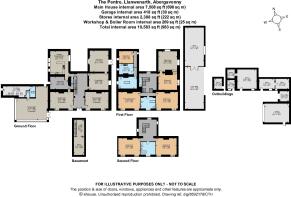
Llanwenarth, Abergavenny, Monmouthshire, NP7

- PROPERTY TYPE
Detached
- BEDROOMS
6
- BATHROOMS
3
- SIZE
7,508-10,583 sq ft
698-983 sq m
- TENUREDescribes how you own a property. There are different types of tenure - freehold, leasehold, and commonhold.Read more about tenure in our glossary page.
Freehold
Key features
- Manicured grounds and breathtaking views
- Charming period interior
- Victorian Cast iron orangery
- Selection of modern and historic outbuildings
- Fantastic location on the A40 / Brecon road outside Abergavenny
- EPC Rating = F
Description
Description
The Pentre is a commanding example of Georgian architecture that offers a striking profile in luminous white painted faced stone. The three-storey manor has the classically designed central double depth entrance and is handsomely flanked by banks of original sash windows. The listing status notes the ground floor windows are magnificently sized six-over-six and externally have architraves enriched with a Greek key pattern. The front cast iron veranda has a tented lead roof and the decreasing sash window panes of the first and second floors have almost whimsically shaped lead hoods. There were later graceful Victorian additions of a domed cast iron orangery and a second veranda, with their impressive curved glass structures hugging the sides of the main house. The natural slate roof is a slim hipped style and the house was extended to the rear with dual wings.
The listed building status notes The Pentre’s pretty parkland setting on a gentle ridge of the lower hillsides of Sugar Loaf with vineyards and woodland as some of your neighbours. The house is surrounded by about 21 acres of the former historic farm estate, with views across the River Usk valley to the Blorenge, the area’s rustic landscape begins to unfold right in front of you.
There is majestic scale to The Pentre throughout. It is a patchwork of timeless period grandeur and a testament to the recent passage of time and interior trends as a family home.
The exquisite detailing of plasterwork moulding and ceiling roses in the formal front rooms of the house are spectacular. There are arboreal themes to the entrance hall and drawing room with painted leaves and twisting laurel vines. The Greek key motif is echoed and is complimented by the colonnaded architraves, and there is curved and linear panelling to archways, doorframes, and the rooms themselves.
Sitting at the front of the house, these rooms enjoy the most scenic outlook. The drawing room has offset framework detailing to the pale pastel walls with the first of many decorative fireplaces to be found in the house. On the opposite side of the entrance hall, the dining room has picture rail panelling and a beautifully detailed fire surround.
There are two further reception rooms to the ground floor, a more intimate living room is comfortably appointed and a spacious multi-purpose room, which both lead to the garden at the side under the glass veranda.
The central entrance hall also connects to the kitchen and rear hall, which in turn offers side access to the courtyard. The rear hall is a utilitarian gem with plentiful storage and room for any necessary overspill in connecting the inside outdoors. There is also a wc and stairs to the arched brick cellar, which also retains the original stone stair external access hatch.
The spacious family kitchen is situated singularly in the rear wing and is dual aspect to the gardens and courtyard. Retained period detailing in the coving, curved wall and deep set windows, sit alongside the most contemporary updates via a brick enclosed workspace that delivers fantastic stone worktop space and myriad cabinets. The central focal point is the aga but there is also a breakfast dining area.
The orangery is accessed separately from the rear courtyard and is ripe with opportunities as an interconnected three or four season room. The triple aspect walls of glass panes soaks in the surrounding landscape and the vaulted iron structure is enchanting. There are further doors leading to the front veranda and down to the lake, and with its own wc facilities it is an ideal entertaining space.
There are four bedrooms to the first floor of The Pentre, with an additional interconnected room.
The principal bedroom is more than generously proportioned and it has the benefit of surveying the grounds and valley below with a further decorative marble one of the lasting features.
Each of the main bedrooms and the separate bathrooms are enormous and there is tremendous scope to personalise these into luxurious havens. The two bathrooms on this floor have latterly updated tiling and suites including double vanity sinks, walk-in showers and accessible or standalone soaking tubs. There is also a practical laundry space on the first floor and the smallest of the bedrooms can equally be used as a home office.
Completing the ascent at the second floor and its remarkable barrel vaulted panelled ceiling. There are two further colossal bedroom spaces with a shared bathroom.
Externally, there is a modern double garage and a collection of rubble stone outbuildings which includes a wc and a wood store to the rear courtyard of the house. A drive leads away from the house to the rear of the grounds to find the equipment shed. The former livery, there is fully enclosed storage and a covered forecourt.
The garden is in part a pristine remnant of the genteel history. To the front of the house, in the foreground of the glorious view, is the old boating lake and tennis court, and sitting just behind would have been the croquet lawn. It is still a wondrously level section of the manicured grassy areas, which otherwise gently follow the topography around the property and are studded with monolithic mature trees. Additional waterways were added, with a brook cutting through the western embankment under a flagstone bridge, with a rubble stone pond and stepped waterfall leading separately toward the lake. The result is further tranquillity in accordance with the scenery.
The house is well setback from the road, gated and accessed alongside the large paddock which provides ample privacy and is dotted with further shrouding trees.
Location
On the outskirts of Abergavenny, a popular historic market town that sits between seven hills on the English/Welsh border. The town retains a vibrant high street and central market hall with a mix of independent purveyors. The food scene is celebrated with a selection of revered local eateries and its own established food festival is a mainstay on the culinary landscape.
With interesting heritage sites in abundance and the bracing natural beauty of the Brecon Beacons as your playground, it makes the perfect landing spot for an exhilarating array outdoor pursuits.
Square Footage: 7,508 sq ft
Acreage: 21.69538 Acres
Brochures
Web DetailsCouncil TaxA payment made to your local authority in order to pay for local services like schools, libraries, and refuse collection. The amount you pay depends on the value of the property.Read more about council tax in our glossary page.
Band: I
Llanwenarth, Abergavenny, Monmouthshire, NP7
NEAREST STATIONS
Distances are straight line measurements from the centre of the postcode- Abergavenny Station1.8 miles
About the agent
Why Savills
Founded in the UK in 1855, Savills is one of the world's leading property agents. Our experience and expertise span the globe, with over 700 offices across the Americas, Europe, Asia Pacific, Africa, and the Middle East. Our scale gives us wide-ranging specialist and local knowledge, and we take pride in providing best-in-class advice as we help individuals, businesses and institutions make better property decisions.
Outstanding property
We have been advising on
Notes
Staying secure when looking for property
Ensure you're up to date with our latest advice on how to avoid fraud or scams when looking for property online.
Visit our security centre to find out moreDisclaimer - Property reference CLV244604. The information displayed about this property comprises a property advertisement. Rightmove.co.uk makes no warranty as to the accuracy or completeness of the advertisement or any linked or associated information, and Rightmove has no control over the content. This property advertisement does not constitute property particulars. The information is provided and maintained by Savills, Cardiff. Please contact the selling agent or developer directly to obtain any information which may be available under the terms of The Energy Performance of Buildings (Certificates and Inspections) (England and Wales) Regulations 2007 or the Home Report if in relation to a residential property in Scotland.
*This is the average speed from the provider with the fastest broadband package available at this postcode. The average speed displayed is based on the download speeds of at least 50% of customers at peak time (8pm to 10pm). Fibre/cable services at the postcode are subject to availability and may differ between properties within a postcode. Speeds can be affected by a range of technical and environmental factors. The speed at the property may be lower than that listed above. You can check the estimated speed and confirm availability to a property prior to purchasing on the broadband provider's website. Providers may increase charges. The information is provided and maintained by Decision Technologies Limited. **This is indicative only and based on a 2-person household with multiple devices and simultaneous usage. Broadband performance is affected by multiple factors including number of occupants and devices, simultaneous usage, router range etc. For more information speak to your broadband provider.
Map data ©OpenStreetMap contributors.





