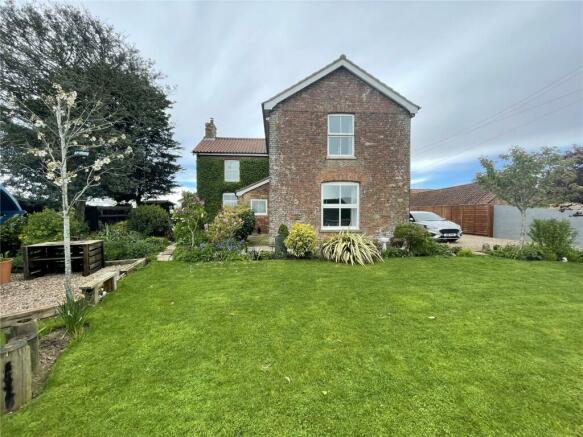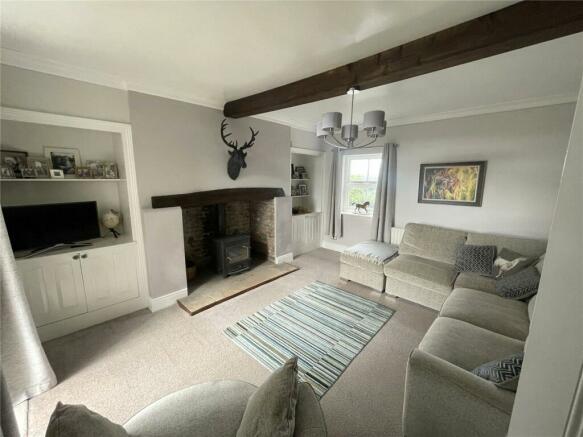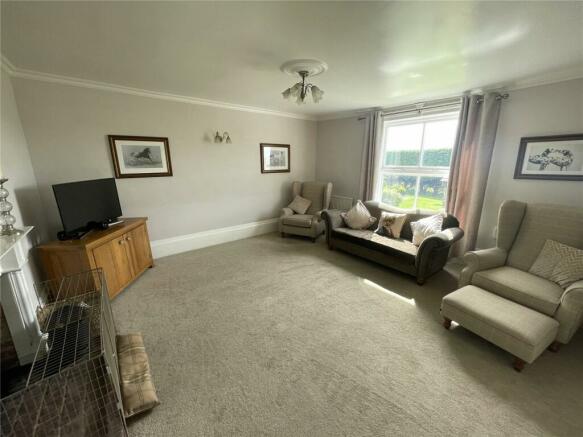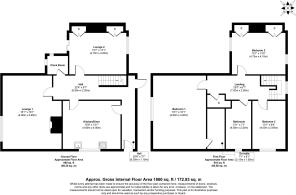
Croft Bank, Croft, Skegness, East Lindsey, PE24

- PROPERTY TYPE
Detached
- BEDROOMS
3
- BATHROOMS
1
- SIZE
1,860 sq ft
173 sq m
- TENUREDescribes how you own a property. There are different types of tenure - freehold, leasehold, and commonhold.Read more about tenure in our glossary page.
Freehold
Key features
- Modernized yet charming: The farmhouse has undergone modernization and upgrades while retaining its inherent character and charm.
- Spacious bedrooms: Three large bedrooms offer ample space, with the added luxury of an en-suite in the master bedroom, complemented by a family bathroom.
- Inviting living spaces: The property boasts a very spacious lounge featuring a wood burner, perfect for cozy evenings, along with a sitting room adorned with an inglenook style fireplace (truncated)
- Family-friendly kitchen: The large family dining kitchen provides a welcoming space for gatherings, complemented by a convenient cloakroom/wc and a long hallway.
- Comfortable amenities: Enjoy the comfort of gas (LPG) central heating and majority double glazing throughout the property, ensuring warmth and energy efficiency.
- Generous outdoor space: A large garage and a long driveway offer ample parking with a convenient turning area. The property is surrounded by established, well-stocked gardens on three (truncated)
- Scenic views: Delight in picturesque views over open fields, adding to the property's allure and tranquility.
- Convenient location: Ideally situated approximately 3 miles from Skegness and 19 miles from Boston, offering a balance of countryside serenity and accessibility to urban amenities.
- Viewings: Interested parties can schedule viewings now, ensuring they don't miss out on this exceptional property.
Description
As you step through the composite and double-glazed entrance door, the welcoming embrace of the long hallway unfolds before you. Laminate flooring guides your path, while a convenient recess accommodates coats and shoes. A smoke alarm stands sentinel overhead, as a radiator offers a warm invitation into the heart of the home.
The lounge beckons with its grandeur, spanning an impressive 4.93 meters by 4.88 meters (16'2" x 16'0"). A focal point, the large cast-iron wood burner nestles within a recessed fireplace, its brick hearth and decorative surround adding rustic charm. Coving adorns the ceiling, while a rose with a ceiling light point illuminates the space.
Adjacent, the sitting/family room, measuring 4.75 meters by 3.96 meters (15'7" x 12'12"), exudes coziness with its 'Inglenook' style fireplace. Cupboards and shelving frame the cast-iron centrepiece, while French doors invite nature's embrace.
The farmhouse-style dining kitchen, measuring 4.78 meters by 4.01 meters (15'8" x 13'2"), is a culinary haven. Natural wood grain worktops host a 1&1/2 bowl sink and drainer sink unit, while a tiled recess awaits a cooking range (not included). Decorative servants bells add a touch of nostalgia, as Worcester (propane) gas central heating ensures warmth throughout.
Ascending the stairs, the galleried landing bathes in natural light, leading to three expansive double bedrooms. Bedroom one, measuring 4.87 meters by 4.88 meters (15'12" x 16'0"), boasts a cast iron ornamental fireplace, while an en-suite shower room adds convenience. Bedrooms two and three, each offering ample space and charm, promise restful nights.
Outdoors, the property unfolds like a pastoral tableau. A shared access farm track leads to a long gravel driveway, flanked by lawned front gardens adorned with flourishing flower beds. A 'castle'-style children's climbing frame/play area adds whimsy, while a large paved patio offers alfresco retreat.
To the side, a timber garden/play shed awaits exploration, alongside a brick-built garden shed/workshop. A smaller patio area invites quiet contemplation, while a 'pirate ship'-style children's climbing frame/play area ignites imaginations.
The garage, measuring 7.66 meters by 3.34 meters (25'2" x 10'12"), stands sentinel, its brick and concrete block construction housing twin metal doors and connecting seamlessly with the entrance hall.
With gas (LPG) central heating, majority double-glazed windows, and a myriad of character features including wood burners and wooden beams, this home embodies a harmonious blend of modern convenience and timeless allure.
Don't miss the opportunity to experience its size, condition, and location - book your viewing now!
- COUNCIL TAXA payment made to your local authority in order to pay for local services like schools, libraries, and refuse collection. The amount you pay depends on the value of the property.Read more about council Tax in our glossary page.
- Band: TBC
- PARKINGDetails of how and where vehicles can be parked, and any associated costs.Read more about parking in our glossary page.
- Yes
- GARDENA property has access to an outdoor space, which could be private or shared.
- Yes
- ACCESSIBILITYHow a property has been adapted to meet the needs of vulnerable or disabled individuals.Read more about accessibility in our glossary page.
- Ask agent
Croft Bank, Croft, Skegness, East Lindsey, PE24
NEAREST STATIONS
Distances are straight line measurements from the centre of the postcode- Havenhouse Station1.0 miles
- Wainfleet Station2.4 miles
- Skegness Station2.5 miles
About the agent
The way Sold.co.uk works is unique to both traditional and online estate agents. Run by real people who are passionate about property, we mutually agree a realistic price with the seller, and work with a large network of pre-qualified property buyers to get a fast sale, as well as listing on all the major property portals. We only ask for a thirty-day contract, don't charge any fees, and even cover legal costs.
Industry affiliations

Notes
Staying secure when looking for property
Ensure you're up to date with our latest advice on how to avoid fraud or scams when looking for property online.
Visit our security centre to find out moreDisclaimer - Property reference SLD240399. The information displayed about this property comprises a property advertisement. Rightmove.co.uk makes no warranty as to the accuracy or completeness of the advertisement or any linked or associated information, and Rightmove has no control over the content. This property advertisement does not constitute property particulars. The information is provided and maintained by Sold.co.uk, London. Please contact the selling agent or developer directly to obtain any information which may be available under the terms of The Energy Performance of Buildings (Certificates and Inspections) (England and Wales) Regulations 2007 or the Home Report if in relation to a residential property in Scotland.
*This is the average speed from the provider with the fastest broadband package available at this postcode. The average speed displayed is based on the download speeds of at least 50% of customers at peak time (8pm to 10pm). Fibre/cable services at the postcode are subject to availability and may differ between properties within a postcode. Speeds can be affected by a range of technical and environmental factors. The speed at the property may be lower than that listed above. You can check the estimated speed and confirm availability to a property prior to purchasing on the broadband provider's website. Providers may increase charges. The information is provided and maintained by Decision Technologies Limited. **This is indicative only and based on a 2-person household with multiple devices and simultaneous usage. Broadband performance is affected by multiple factors including number of occupants and devices, simultaneous usage, router range etc. For more information speak to your broadband provider.
Map data ©OpenStreetMap contributors.





