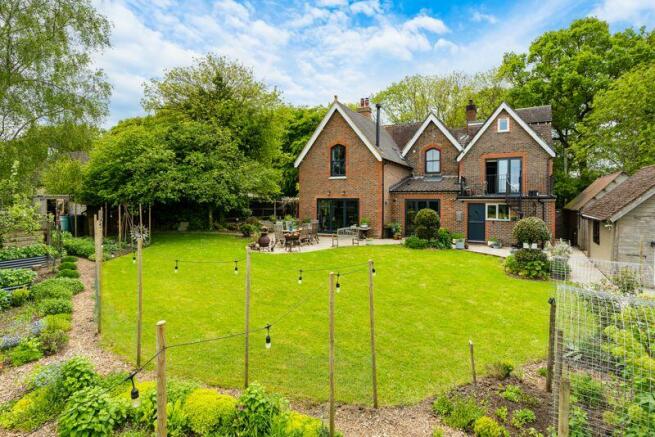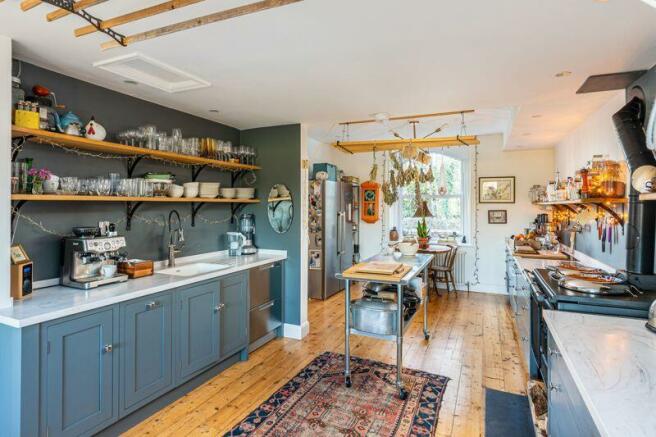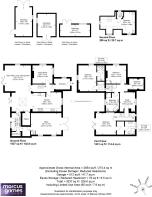
Slaugham Lane, Warninglid

- PROPERTY TYPE
Detached
- BEDROOMS
5
- BATHROOMS
3
- SIZE
Ask agent
- TENUREDescribes how you own a property. There are different types of tenure - freehold, leasehold, and commonhold.Read more about tenure in our glossary page.
Freehold
Key features
- Lovely Victorian country house with views
- Completely renovated but retains that period charm
- Open plan kitchen dining, drawing room and separate sitting room
- Five double bedrooms, 3 bathrooms plus cloakroom
- Good sized secluded plot. Ample garaging and parking
Description
Outside there is a further large detached garage with ample parking in front. The gardens are landscaped with a wide patio accessed from the drawing room and rear hall. An area of lawn leads out to an enclosed horticultural section comprising green houses and raised beds. This leads along to a chicken coop with an enclosed run, a log store and further garden machine and tool shed. A large detached workshop with a loft for storage, stands behind the second garage, where the bulk oil storage tank is sited. The property has double glazed modern sash windows, a Worcester Bosch oil fired boiler supplying domestic hot water and full central heater to radiators with TCV's. The house is extremely well presented throughout. Further details of the chronology of the extensions and building works are available from the agent. This is a classic period family house in the countryside, in beautiful condition and within a good sized plot, with inspiring views across open pastures. We have no hesitation in recommending an early appointment to view.
LOCATIONSituated midway between the villages of Warninglid and Slaugham, Old School House stands amongst a handful of other period houses along this peaceful, leafy lane and adjacent to the former Victorian primary school. Warninglid village is about 800m away and has a popular pub restaurant called The Half Moon, there is also a village hall and a recreation ground.Slaugham has a stunning church and a renowned restaurant, called Heritage. The A23 is 5 minutes drive via Warninglid to the east, Horsham town centre is 6.5 miles with main line rail services available from Haywards Heath 7 miles. (London Bridge / Victoria and Thames Link services from 45 mins).The M25, Gatwick airport and Brighton city centre are all within half an hour’s drive.The immediate surrounding area is of a delightful rural nature with wonderful walking and cycling across nearby footpaths and lanes.
Brochures
Full Details- COUNCIL TAXA payment made to your local authority in order to pay for local services like schools, libraries, and refuse collection. The amount you pay depends on the value of the property.Read more about council Tax in our glossary page.
- Band: E
- PARKINGDetails of how and where vehicles can be parked, and any associated costs.Read more about parking in our glossary page.
- Yes
- GARDENA property has access to an outdoor space, which could be private or shared.
- Yes
- ACCESSIBILITYHow a property has been adapted to meet the needs of vulnerable or disabled individuals.Read more about accessibility in our glossary page.
- Ask agent
Slaugham Lane, Warninglid
NEAREST STATIONS
Distances are straight line measurements from the centre of the postcode- Balcombe Station4.0 miles
- Faygate Station5.0 miles
- Littlehaven Station5.0 miles
About the agent
Marcus Grimes is a family run business founded in 1988. We specialise in the Sale and Rental of residential property across the whole of the Mid Sussex region from our three busy offices. Our Haywards Heath branch is situated in the heart of the town and covers all of Haywards Heath and the satellite villages that surround this important commuter area.
Industry affiliations



Notes
Staying secure when looking for property
Ensure you're up to date with our latest advice on how to avoid fraud or scams when looking for property online.
Visit our security centre to find out moreDisclaimer - Property reference 11855441. The information displayed about this property comprises a property advertisement. Rightmove.co.uk makes no warranty as to the accuracy or completeness of the advertisement or any linked or associated information, and Rightmove has no control over the content. This property advertisement does not constitute property particulars. The information is provided and maintained by Marcus Grimes, Cuckfield. Please contact the selling agent or developer directly to obtain any information which may be available under the terms of The Energy Performance of Buildings (Certificates and Inspections) (England and Wales) Regulations 2007 or the Home Report if in relation to a residential property in Scotland.
*This is the average speed from the provider with the fastest broadband package available at this postcode. The average speed displayed is based on the download speeds of at least 50% of customers at peak time (8pm to 10pm). Fibre/cable services at the postcode are subject to availability and may differ between properties within a postcode. Speeds can be affected by a range of technical and environmental factors. The speed at the property may be lower than that listed above. You can check the estimated speed and confirm availability to a property prior to purchasing on the broadband provider's website. Providers may increase charges. The information is provided and maintained by Decision Technologies Limited. **This is indicative only and based on a 2-person household with multiple devices and simultaneous usage. Broadband performance is affected by multiple factors including number of occupants and devices, simultaneous usage, router range etc. For more information speak to your broadband provider.
Map data ©OpenStreetMap contributors.





