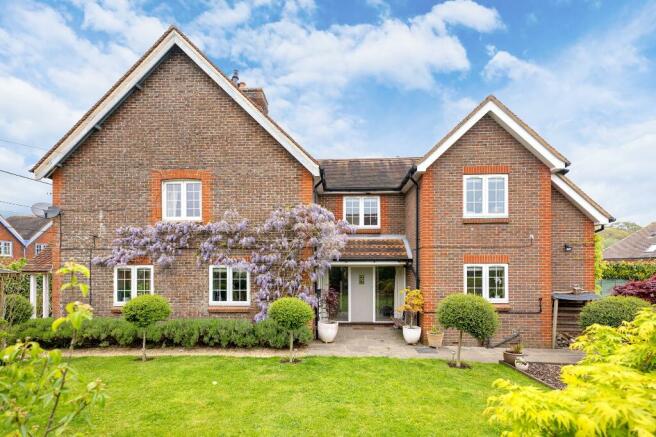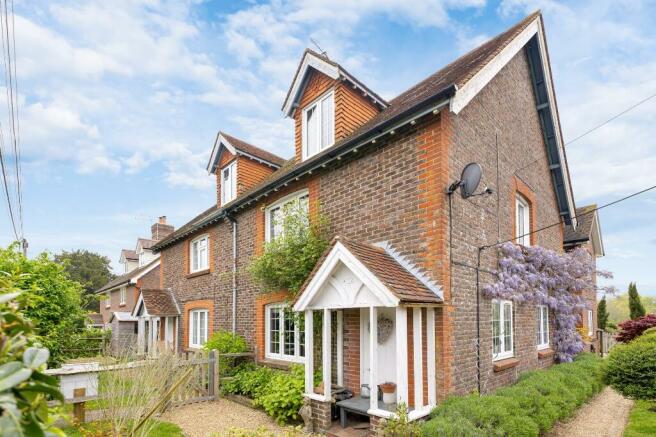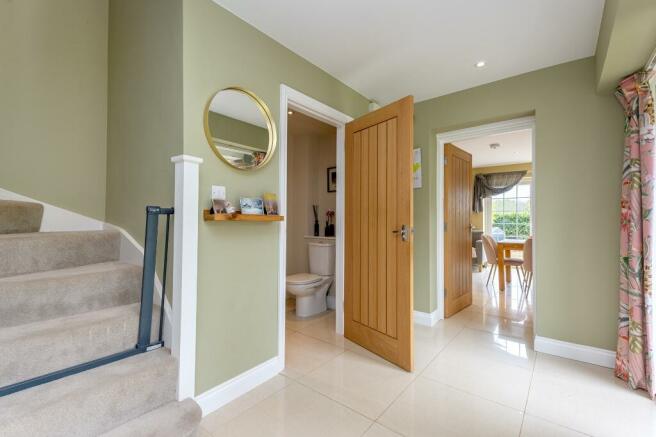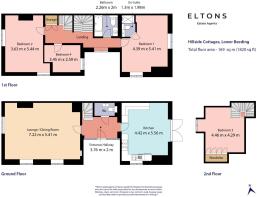Brighton Road, Lower Beeding, RH13

- PROPERTY TYPE
Semi-Detached
- BEDROOMS
4
- BATHROOMS
2
- SIZE
1,820 sq ft
169 sq m
- TENUREDescribes how you own a property. There are different types of tenure - freehold, leasehold, and commonhold.Read more about tenure in our glossary page.
Freehold
Key features
- CAPTIVATING FOUR-BEDROOM SEMI-DETACHED COTTAGE LOCATED IN LOWER BEEDING, HORSHAM
- A PICTURESQUE SURROUNDING WITH SCENIC VIEWS OF THE SOUTH DOWNS WITH ENDLESS FOOTPATHS ON YOUR DOORSTEP
- SECURE AND PRIVATE ACCESS IN/OUT OF THE PROPERTY
- 5-MINUTE WALK TO SOUTH LODGE HOTEL AND 2-MINUTE WALK TO THE CRABTREE PUB
- UNDERFLOOR HEATING IN KITCHEN AND FAMILY BATHROOM
- SOUTH-FACING GARDEN
- RENOVATED EARLY 20TH CENTURY PERIOD CHARACTER PROPERTY
Description
As you arrive, a tranquil cul-de-sac awaits, embraced by rustic wooden gates that gracefully welcome you, automatically during the day, but when night comes, the gate opens for residents with a bespoke key fob to allow for exclusive access only.
Meander through the driveway which leads you towards the charming property at the end of the cul-de-sac with a designated driveway for at least 3 cars. Once parked, you will be facing the originally crafted 1910 cherished abode of the master gardener for the South Lodge estate, a dwelling to which exudes a timeless allure.
As you walk up to the property itself, you will be emersed in a greenery haven, where an apple tree currently sits in full bloom, and expansive fields paint a picturesque panorama of the South Downs, casting a spell of wonder. A private wooden gate opens to reveal the back garden oasis, where two bountiful patches of vegetables thrive to the right of the garden, with the left-hand side offering a cosy social haven adorned with thoughtfully placed outdoor furnishings, enveloped in lush greenery. As daylight fades, outdoor lighting (fitted by the current occupiers), transforms the ambiance into a magical retreat.
Venturing to the side porch which is adorned with the cascading beauty of wisteria in full bloom. While a spacious outdoor shed stands tall and is adjacent to the old front porch, which is an incredibly generous size to allow for a versatility of use, whether this be to use for additional storage or to transform into a home workshop, office or study.
Entering through the front door, a marble floored hallway beckons, leading directly to the homes' practical downstairs W/C, a testament to modern comfort seamlessly integrated with historic charm and has a radiator to ensure warmth.
In the heart of the home, to the first left of the hallway, a spacious lounge exudes warmth with its wooden flooring and a bespoke built-in bookshelf, a sanctuary for bibliophiles. The original fireplace, adorned with modern accents, adds a touch of nostalgia to the contemporary ambiance.
Heading back to the hallway will lead you to the immaculate kitchen, where underfloor heating pampers your feet as you create culinary delights with state-of-the-art Bosch appliances and a Rangemaster induction double oven. Double doors open to the sun-kissed embrace of the South facing garden, flooding the space with natural light and the melody of the outdoors.
Back to the hallway and ascending the staircase will allow you to discover a haven of tranquillity on the first landing, where natural light dances through the windows, illuminating the path to the elegant family bathroom (to the first left of the landing) adorned with luxurious marble accents and a heated towel rail. The family bathroom was refitted and redesigned by the current occupiers.
To the left of the family bathroom, retreat to the master bedroom, a sanctuary of serenity, as there is currently a king-sized bed, whilst still boasting ample space. There is also the exquisitely designed en-suite, with décor matching the décor throughout the home. Whilst offering convenience by hosting a walk-in shower, and modern appliances to accommodate for a blissful escape.
Heading back to the landing, you will be met with, bedroom four, a storage cupboard for additional space, and bedroom two which is an incredibly large bedroom, currently fitting a king-size bed and offers so much space to accommodate large furniture within.
Now ascend to the converted loft space, a versatile sanctuary boasting a double bed nestled amidst the eaves, offering ample storage and endless possibilities, whether as a home office/study or a serene retreat.
This timeless abode has undergone meticulous modernisations, including a c2010 renovation and extension, new carpets, new family bathroom, and underfloor heating, ensuring a cosy ambiance throughout. Double-glazed windows cocoon the space, embracing you in warmth and tranquillity, inviting you to savour the rural charm and scenic beauty of this idyllic retreat. A true mix of traditional meeting modern luxury.
Embrace this fantastic property for all it has to offer. Situated in a fantastic location this home offers so much. With South Lodge's 5* Hotel on the doorstep, (0.3MI) (a short stroll away), and The Crabtree Pub, (0.2MI), this is the ideal location to enjoy good company with good food with local entertainment nearby. In addition, Leonardslee Lakes and Gardens are a 3-minute drive away, (0.6MI) which offers "the finest woodland gardens in England".
With schools such as Heron Way Primary School 3.68MI, The Forest School 3.84MI, Millais 4.7MI, The College of Richard Collyer 5.6MI and Bohunt 6.8MI away from the property offering further practicality. Farlington, Worth, Cottesmore Prep and Windlesham House are reputable private schools all within 11 miles. In addition, there are excellent commuting opportunities, Gatwick can be driven to in approximately 20 minutes, the A/M23 is within a short distance and a bus stop within 150 metres away with half hourly services to Horsham and Brighton. Horsham train station is 4.53MI, Littlehaven train station 5.13MI, Haywards Heath train station is 6.7MI, Christs Hospital train station 5.18MI away from the property.
Annual Service charges: £300.00 by Peppersgate Farm Management Company Ltd for treatment plant and communal service charge.
Council Tax: F
EPC: D
Energy performance certificate - ask agent
Council TaxA payment made to your local authority in order to pay for local services like schools, libraries, and refuse collection. The amount you pay depends on the value of the property.Read more about council tax in our glossary page.
Ask agent
Brighton Road, Lower Beeding, RH13
NEAREST STATIONS
Distances are straight line measurements from the centre of the postcode- Horsham Station4.5 miles
- Littlehaven Station4.8 miles
- Christ's Hospital Station5.2 miles
About the agent
Your local property experts.
Our brand new branch coming soon to Horsham's Queens Street offers a sales and lettings product like no other. From unparalleled customer service to our vastly experienced and dedicated team, we are Horsham's most pro active agent and we are totally dedicated and committed to ensuring you have the best service throughout the entirety of your property journey.
Industry affiliations

Notes
Staying secure when looking for property
Ensure you're up to date with our latest advice on how to avoid fraud or scams when looking for property online.
Visit our security centre to find out moreDisclaimer - Property reference 12HillsideCottages. The information displayed about this property comprises a property advertisement. Rightmove.co.uk makes no warranty as to the accuracy or completeness of the advertisement or any linked or associated information, and Rightmove has no control over the content. This property advertisement does not constitute property particulars. The information is provided and maintained by Eltons Estate Agents Ltd, Horsham. Please contact the selling agent or developer directly to obtain any information which may be available under the terms of The Energy Performance of Buildings (Certificates and Inspections) (England and Wales) Regulations 2007 or the Home Report if in relation to a residential property in Scotland.
*This is the average speed from the provider with the fastest broadband package available at this postcode. The average speed displayed is based on the download speeds of at least 50% of customers at peak time (8pm to 10pm). Fibre/cable services at the postcode are subject to availability and may differ between properties within a postcode. Speeds can be affected by a range of technical and environmental factors. The speed at the property may be lower than that listed above. You can check the estimated speed and confirm availability to a property prior to purchasing on the broadband provider's website. Providers may increase charges. The information is provided and maintained by Decision Technologies Limited. **This is indicative only and based on a 2-person household with multiple devices and simultaneous usage. Broadband performance is affected by multiple factors including number of occupants and devices, simultaneous usage, router range etc. For more information speak to your broadband provider.
Map data ©OpenStreetMap contributors.




