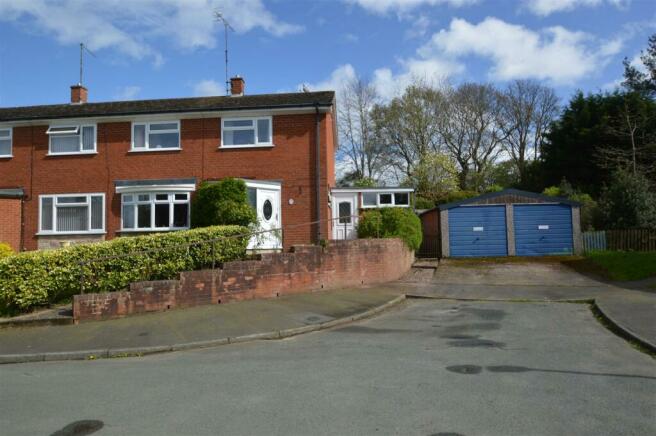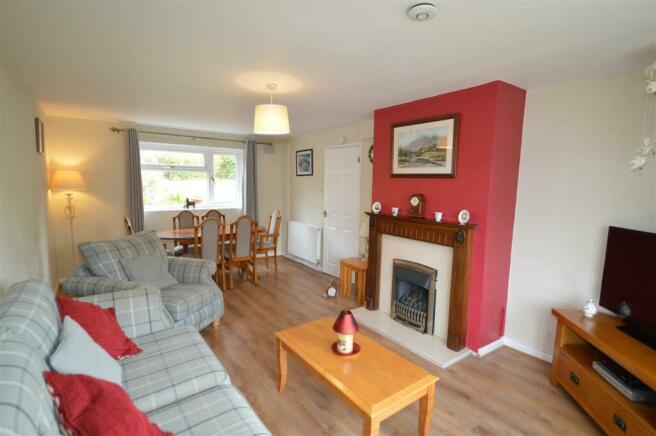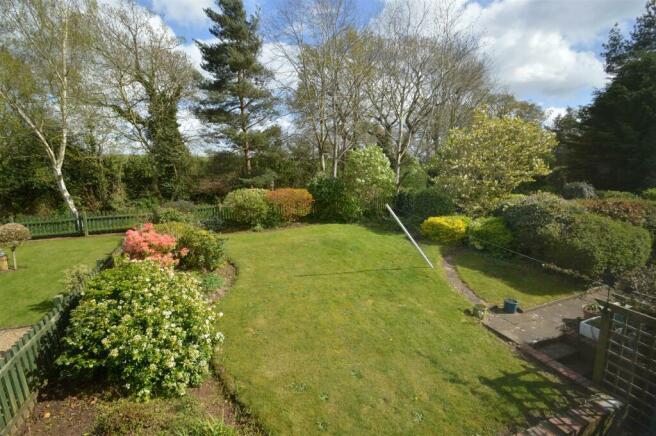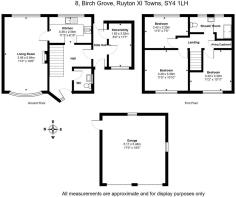
Birch Grove, Ruyton Xi Towns, Shrewsbury

- PROPERTY TYPE
Semi-Detached
- BEDROOMS
3
- BATHROOMS
1
- SIZE
Ask agent
- TENUREDescribes how you own a property. There are different types of tenure - freehold, leasehold, and commonhold.Read more about tenure in our glossary page.
Freehold
Key features
- Attractive Semi Detached House
- Well Proportioned Layout
- Scope To Improve
- Beautiful Gardens
- End Cul De Sac Position
- Easy Access To Walks And Village Amenities
Description
Directions - From Oswestry proceed south along the A5 to the Shotatton crossroads and turn left for Ruyton XI Towns. Proceed into the village and through the centre, continue up the bank and just past the church turn right onto Little Ness Road. Continue a short distance then turn right into Birch Grove, bearing left and to the end of the cul de sac, the property will be seen on the left hand side.
What3Words: roosters.vanilla.easily
Situation - The property is well situated towards the fringe of this popular village, sitting on the doorstep to open countryside with the benefit of rear access immediately on to Little Ness lane and its' country walks. Set at the end of a cul de sac, the property is within walking distance of village amenities, including a pub, primary school, coffee shop and veterinary centre. The neighbouring village of Baschurch also offers a range of amenities, including a Spar shop, takeaway food outlets, a popular pub / restaurant and the Corbett School and doctors surgery.
Further afield Oswestry is easily accessible with its' shopping centre and range of amenities, whilst Shrewsbury also offers a comprehensive centre for amenities.
Description - This appealing semi detached house offers an excellent opportunity for those seeking a house to move into, whilst having the opportunity to undertake some improvements, which will enable purchasers to put their own stamp on the finish to this well proportioned home. The accommodation itself features a good size reception hall with rear access to a covered passageway which links to a very useful general store / utility. There is a combined lounge / diner with a lovely bay window to the front and fireplace with gas fire. The dining area then looks out on to the lovely rear garden. The kitchen is particularly attractive with country style fittings and a selection of appliances. Families will be pleased to note that there is a downstairs cloaks / WC. On the first floor there are three good sized bedrooms served by a shower room. The house is fitted with UPVC double glazed windows.
Outside, it is rare to find a detached double garage with this this style of property, which will no doubt be attractive to car enthusiasts. Alternatively, part of the garage could be used as a workshop. The gardens are a lovely feature, quite generous in size, abundantly stocked and full of colour, with lawns and an abundance of flowering shrubs.
Accommodation -
Reception Hall - With cloaks area, under stairs storage cupboard, staircase rising to the first floor.
Guest Cloaks / Wc - With tile effect vinyl floor covering, pedestal wash hand basin, close coupled WC.
Lounge / Diner - With attractive oak effect laminate flooring, feature fireplace with decorative wood surround, inset marble effect panels and hearth with inset coal effect gas fire, wide bow window to the front, ample space for dining table.
Kitchen - Attractively fitted with country style cream coloured faced units, including base and eye level cupboards with drawer unit, fitted granite effect worktop with tile splash and built-in stainless steel sink unit, slot-in gas CANON COOKER with FOUR RING GAS HOB and fold-down glazed screen and DOUBLE OVEN, stainless steel extractor hood over, slot-in HOTPOINT WASHING MACHINE, tall matching pantry cupboard with pull-out storage trays, ceiling downlighters, and tile effect vinyl floor covering. Worcester gas fired central heating boiler.
First Floor Landing - With walk in airing cupboard containing factory insulated hot water cylinder with immersion heater and slatted shelving. Access to loft space.
Bedroom 1 - With front window aspect.
Bedroom 2 - L shaped with front window aspect.
Bedroom 3 - With attractive rear window aspect onto the garden.
Shower Room - With vinyl floor covering, corner shower cubicle having aqua style panelled walls with direct feed shower unit, pedestal wash hand basin, close couple WC, wall cabinet, chrome ladder radiator.
From the rear of the reception hall a door gives access to:
Side Passageway / Hall - With front and rear access doors, further doors to:
Freezer / Utility Room - With power and lighting, wall cupboard.
Outside - Fronting the double garage is a concreted hard standing for two cars.
Double Garage - Approximately 17'10" x 16'7", built of sectional concrete with a pre-formed metal sheeted roof, metal twin up and over entrance doors, lighting and side pedestrian access door.
The Gardens - These are an attractive feature to the property, being of a generous size and comprising a lawn to the front with laurel and privet hedging, along with a mature rose. Further rose bed is adjacent to the freezer / utility room. A separate pedestrian gated access leads along the side of the garage with a storage area to the rear and then steps to a TIMBER PERGOLA with climbing plants and a brick seating area.
The rear garden is raised with a shaped lawn, deep beds providing mature flowering specimen shrubs, which forms one half of the garden. The remaining half then has been landscaped with a circular paved seating area with various pathways leading away, four beds which have been extensively planted out with specimen shrubs, trees and a small lawn. Along the rear boundary is a wicket gate which leads out onto a lane at the rear and some lovely country walks. External cold water tap.
General Remarks -
Fixtures And Fittings - The fitted carpets as laid, light fittings and curtains are included in the sale. Only those items described in these particulars are included in the sale.
Services - Mains water, electricity, gas and drainage are understood to be connected. Gas fired central heating system. None of these services have been tested.
Tenure - Freehold. Purchasers must confirm via their solicitor.
Council Tax - The property is currently showing as Council Tax Band B. Please confirm the council tax details via Shropshire Council on or visit
Viewings - Halls, 20 Church Street, Oswestry, Shropshire, SY11 2SP. Tel: . Email:
Brochures
Birch Grove, Ruyton Xi Towns, ShrewsburyBrochureCouncil TaxA payment made to your local authority in order to pay for local services like schools, libraries, and refuse collection. The amount you pay depends on the value of the property.Read more about council tax in our glossary page.
Band: B
Birch Grove, Ruyton Xi Towns, Shrewsbury
NEAREST STATIONS
Distances are straight line measurements from the centre of the postcode- Yorton Station6.9 miles
About the agent
Halls is the number one choice for selling properties ranging from terraced town houses to large country estates. We also deal with letting and the development of residential, agricultural and commercial property. We provide a complete package of professional property services and employ the latest computer technology to reach the widest possible audience.
Industry affiliations




Notes
Staying secure when looking for property
Ensure you're up to date with our latest advice on how to avoid fraud or scams when looking for property online.
Visit our security centre to find out moreDisclaimer - Property reference 33074500. The information displayed about this property comprises a property advertisement. Rightmove.co.uk makes no warranty as to the accuracy or completeness of the advertisement or any linked or associated information, and Rightmove has no control over the content. This property advertisement does not constitute property particulars. The information is provided and maintained by Halls Estate Agents, Oswestry. Please contact the selling agent or developer directly to obtain any information which may be available under the terms of The Energy Performance of Buildings (Certificates and Inspections) (England and Wales) Regulations 2007 or the Home Report if in relation to a residential property in Scotland.
*This is the average speed from the provider with the fastest broadband package available at this postcode. The average speed displayed is based on the download speeds of at least 50% of customers at peak time (8pm to 10pm). Fibre/cable services at the postcode are subject to availability and may differ between properties within a postcode. Speeds can be affected by a range of technical and environmental factors. The speed at the property may be lower than that listed above. You can check the estimated speed and confirm availability to a property prior to purchasing on the broadband provider's website. Providers may increase charges. The information is provided and maintained by Decision Technologies Limited. **This is indicative only and based on a 2-person household with multiple devices and simultaneous usage. Broadband performance is affected by multiple factors including number of occupants and devices, simultaneous usage, router range etc. For more information speak to your broadband provider.
Map data ©OpenStreetMap contributors.





