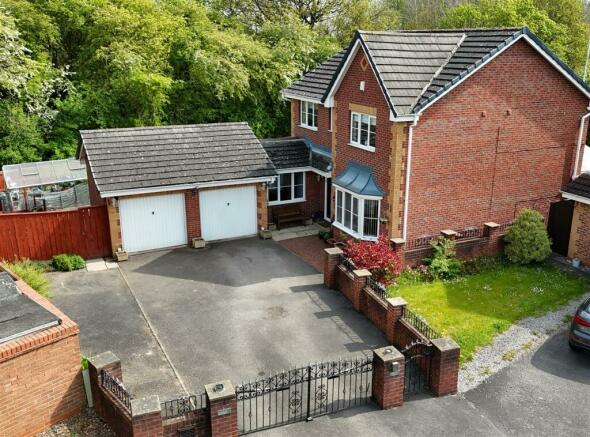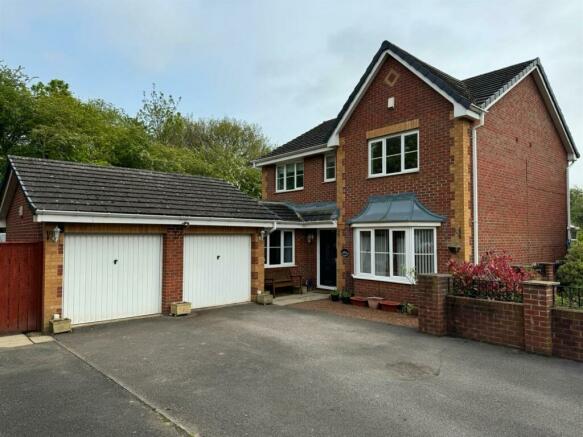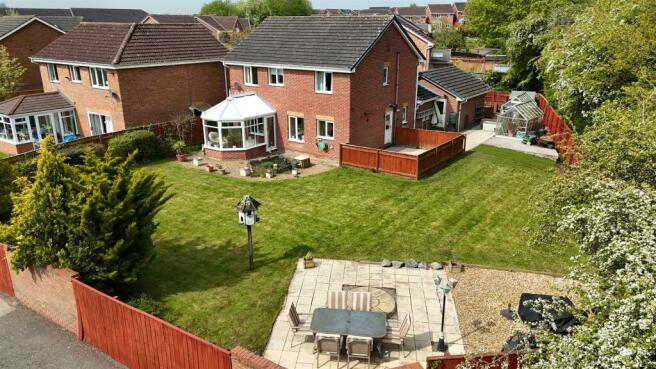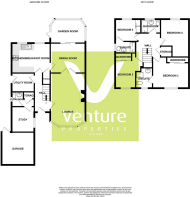
Stansted Grove, Middleton St. George, Darlington

- PROPERTY TYPE
Detached
- BEDROOMS
4
- BATHROOMS
4
- SIZE
Ask agent
- TENUREDescribes how you own a property. There are different types of tenure - freehold, leasehold, and commonhold.Read more about tenure in our glossary page.
Freehold
Key features
- Four Double Bedrooms
- Two En-Suite Bathrooms
- Middleton St. George Location
- Double Garage and Extensive Drive
- Council Tax Band E
- EPC Rating C
Description
Upon entering, you are greeted by three spacious reception rooms, perfect for entertaining guests or simply relaxing with your family, together with a study. With four bedrooms and four bathrooms, there is ample space for everyone to enjoy their own privacy and comfort.
The property's extensive gated corner position provides security and exclusivity. The four reception rooms are versatile spaces that can be tailored to suit your lifestyle, whether you prefer a cosy reading nook or a formal dining area.
One of the highlights of this property is the wrap-around gardens, ideal for enjoying the outdoors in the privacy of your own home. The lush greenery and well-maintained landscaping create a serene oasis where you can unwind after a long day.
In conclusion, this house in Middleton St. George is a rare find that combines luxury, space, and privacy in a sought-after location. Viewing is essential to fully appreciate the beauty and potential that this property has to offer. Don't miss out on the opportunity to make this house your dream home.
Entrance Hall - Composite door to front (with warranty), radiator, cloaks cupboard with storage. Staircase to the first floor.
Lounge - 4.80m x 3.56m (15'9 x 11'8) - Upvc double glazed bay window to front, fireplace with gas fire, coving to ceiling, two radiators and double doors to dining room.
Dining Room - 3.56m x 3.07m (11'8 x 10'1) - Sliding patio doors to the garden room, door to Kitchen/Breakfast Room, radiator and coving to ceiling.
Kitchen/Breakfast Room - 4.47m x 3.35m (14'8 x 11'0) - Two upvc double glazed windows to rear, fitted with limed oak wall, base and drawer units, one and a half composite sink with waste disposal, four ring electric hob and oven with extractor over, integrated fridge, integrated freezer, integrated dishwasher. There is under stairs storage space, tiled floors, spotlights to ceiling and radiator.
Utility Room - 2.46m x 1.83m (8'1 x 6'0) - External door to side, there is a Valiant boiler, radiator and space for washing machine, tumble dryer, and fridge freezer, ceiling extractor fan.
Study - 3.45m x 2.29m (11'4 x 7'6) - Upvc double glazed window to front, and radiator.
Garden Room - Enjoying views over the gardens, with ceiling spotlights, door to side and fully tiled floor.
Ground Floor Cloaks - Upvc double glazed window to rear, fitted with low level w/c, wash hand basin, radiator and tiled floor.
First Floor Landing - Airing cupboard with tank and access to loft.
Bedroom One - 3.63m x 3.30m (11'11 x 10'10) - Upvc double glazed window to front, fitted wardrobes with sliding doors and radiator.
En Suite - Upvc double glazed window to front, fitted with shower cubicle, low level w/c, wash hand basin in vanity, radiator and tiled floor, ceiling extractor fan.
Bedroom Two - 2.95m x 2.92m (9'8 x 9'7) - Upvc double glazed window to rear, fitted wardrobes with sliding mirrored doors and radiator.
En Suite - Upvc double glazed window to side, fitted with double cubicle shower with power shower, low level w/c, wash hand basin, radiator and tiled floor, ceiling extractor fan.
Bedroom Three - 3.38m x 2.59m (11'1 x 8'6) - Upvc double glazed window to front, fitted wardrobes with sliding doors and radiator.
Bedroom Four - 2.34m x 3.94m (7'8 x 12'11) - Upvc double glazed window to rear, fitted wardrobes and radiator.
Bathroom - Upvc double glazed window to rear, fitted with panelled bath and shower, low level w/c, wash hand basin and fully tiled walls and floor.
Externally - The front of the property is access via double electric gates and a singe pedestrian gate leading to a driveway for up to 5 cars. There is an alarmed double garage with up and over doors, shelving, two electricity supplies and a water supply. The gated side garden leads to a vegetable plot, greenhouse and a fenced paved area ideal for small animals. The rear wrap around garden is laid to lawn with paved patio area, pond with gravelled area, well stocked borders and hedges, two outside water supplies and a further greenhouse.
Council Tax - Band E
Tenure - Freehold
Note - IMPORTANT NOTE TO PURCHASERS: We endeavour to make our sales particulars accurate and reliable, however, they do not constitute or form part of an offer or any contract and none is to be relied upon as statements of representation or fact. The services, systems and appliances listed in this specification have not been tested by us and no guarantee as to their operating ability or efficiency is given. All measurements have been taken as a guide to prospective buyers only, and are not precise. Floor plans where included are not to scale and accuracy is not guaranteed. If you require clarification or further information on any points, please contact us, especially if you are travelling some distance to view. Fixtures and fittings other than those mentioned are to be agreed with the seller. We cannot also confirm at this stage of marketing the tenure of this house
Brochures
Stansted Grove, Middleton St. George, DarlingtonCouncil TaxA payment made to your local authority in order to pay for local services like schools, libraries, and refuse collection. The amount you pay depends on the value of the property.Read more about council tax in our glossary page.
Band: E
Stansted Grove, Middleton St. George, Darlington
NEAREST STATIONS
Distances are straight line measurements from the centre of the postcode- Dinsdale Station0.4 miles
- Teesside Airport Station1.3 miles
- Darlington Station3.6 miles
About the agent
Did you hear we won Best estate agent award for both our lettings and sales departments for 2023.
According to Rightmove our Darlington office have let and sold the most properties in the area yet again this year. Should you be thinking of selling or letting your home please contact our office on 01325 363858 for a free upto date market appraisal of your home.
Industry affiliations

Notes
Staying secure when looking for property
Ensure you're up to date with our latest advice on how to avoid fraud or scams when looking for property online.
Visit our security centre to find out moreDisclaimer - Property reference 33074517. The information displayed about this property comprises a property advertisement. Rightmove.co.uk makes no warranty as to the accuracy or completeness of the advertisement or any linked or associated information, and Rightmove has no control over the content. This property advertisement does not constitute property particulars. The information is provided and maintained by Venture Properties, Darlington. Please contact the selling agent or developer directly to obtain any information which may be available under the terms of The Energy Performance of Buildings (Certificates and Inspections) (England and Wales) Regulations 2007 or the Home Report if in relation to a residential property in Scotland.
*This is the average speed from the provider with the fastest broadband package available at this postcode. The average speed displayed is based on the download speeds of at least 50% of customers at peak time (8pm to 10pm). Fibre/cable services at the postcode are subject to availability and may differ between properties within a postcode. Speeds can be affected by a range of technical and environmental factors. The speed at the property may be lower than that listed above. You can check the estimated speed and confirm availability to a property prior to purchasing on the broadband provider's website. Providers may increase charges. The information is provided and maintained by Decision Technologies Limited. **This is indicative only and based on a 2-person household with multiple devices and simultaneous usage. Broadband performance is affected by multiple factors including number of occupants and devices, simultaneous usage, router range etc. For more information speak to your broadband provider.
Map data ©OpenStreetMap contributors.





