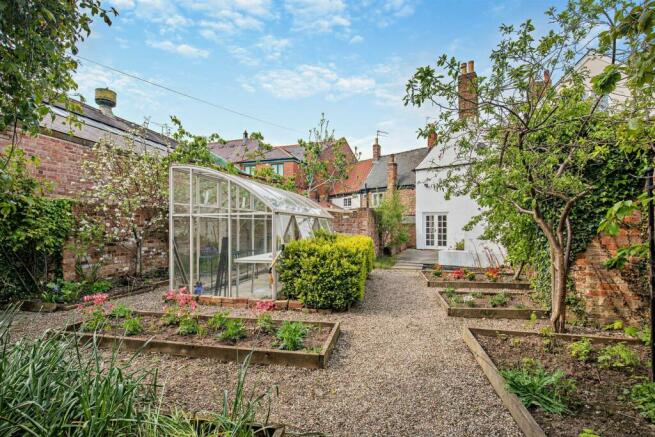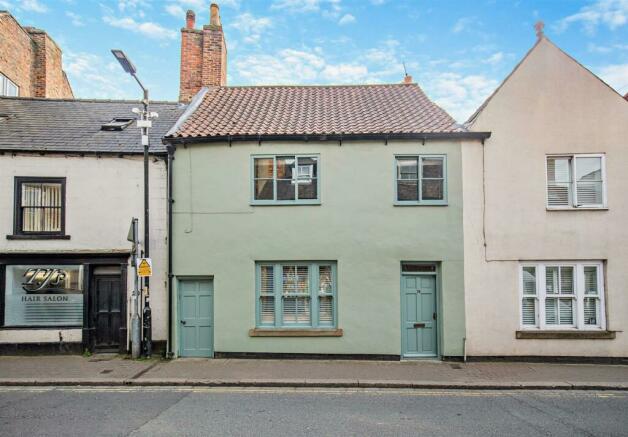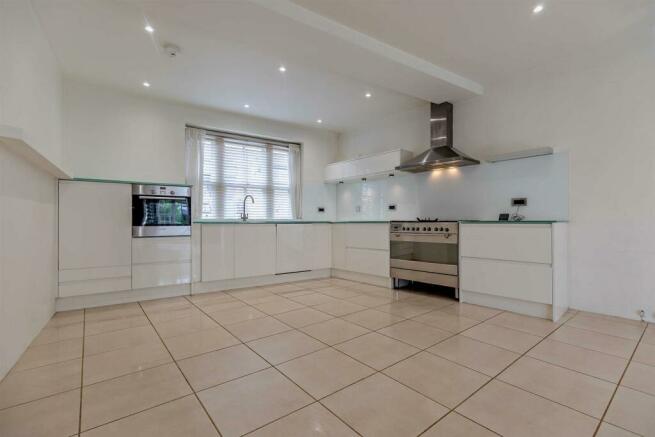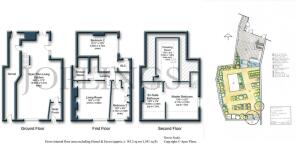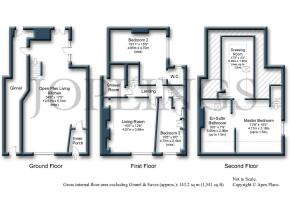
Westgate, Ripon

- PROPERTY TYPE
Cottage
- BEDROOMS
3
- BATHROOMS
2
- SIZE
Ask agent
- TENUREDescribes how you own a property. There are different types of tenure - freehold, leasehold, and commonhold.Read more about tenure in our glossary page.
Freehold
Key features
- Large Contemporary Dining Kitchen
- Three Bedrooms
- Master Bedroom with En-Suite and Dressing Room
- Living room with Exposed Beams
- Large Rear Garden
- City Centre Location with off-road Parking
Description
Stepping inside, you'll be greeted by the character and warmth of this period cottage, with its beautiful period features adding a touch of history and charm to the property. The two reception rooms offer ample space for relaxing and socialising, while the bedrooms provide a peaceful retreat at the end of the day.
One of the highlights of this cottage is its south-facing walled garden, a tranquil oasis where you can enjoy the sunshine and entertain guests in a private setting. Additionally, the property comes with parking for one vehicle, a rare find in the heart of Ripon.
Whether you're looking for a cosy family home or a charming retreat in a historic setting, this Grade 2 listed cottage in Westgate, Ripon, offers the perfect blend of character, comfort, and convenience. Don't miss the opportunity to make this enchanting property your own.
This property comprises: open-plan living dining kitchen to the ground floor. On the first floor there are two bedrooms, one with an ensuite WC and a shower room. The property also benefits from a first floor living room which could be used as a fourth bedroom, if required. To the second floor you fill find the master bedroom with walk in dressing area and ensuite bathroom.
Entrance - Timber front entrance door with double glazed panel above gives access to the property.
Inner Porch - Tiled flooring. Recessed lighting. Radiator.
Open Plan Living Kitchen -
Kitchen - Timber double glazed window to the front. A range of contemporary white base and wall units with under shelf and under cupboard lighting. Glass work surface and glass splashback over. Integrated applicances comprising: dishwasher, electric Bosch oven and grill, fridge and gas range with 6 burners and oven below. Continuation of tiled flooring. Recessed lighting.
Living / Dining Area - Double glazed windows and patio doors leading to the rear garden and a further timber double glazed door to the side. Continuation of tiled flooring with electric underfloor heating. Open fire with stone hearth. Radiators.
Stairs leading to the first floor.
Ginnel - Timber entrance door from Westgate gives access to the ginnel which gives a covered walk way through to a further door to the rear garden and and internal door leading through to the living/dining area. This useful area is used by the owners as a storage area. Having power and light, this area has space for a fridge, freezer, tumble dryer and plumbing and space for a second dishwasher and a washing machine. Gas central heating boiler. Consumer unit.
First Floor -
Landing - Recessed lighting. Internal window leading through to the living room. Glass bricks from the stairway leading through to the shower room.
Shower Room - Opaque window to the rear. Suite comprises: shower cubicle with Hansgrohe shower with rainfall shower head, Duravit counter top basin with mixer tap and low level WC. Glass work surface with under counter storage cupboard and shelving. Tiled splashbacks. Exposed beams. Tiled flooring with electric underfloor heating. Chrome ladder style towel rail.
Living Room - Timber double glazed windows to the front. Window seat. Shelved alcoves. Exposed beams. Recessed lighting. Radiators. Fireplace with stone hearth. The Vendor has informed us that this fireplace could easily be converted back to an open fire.
(This room could also be used as a further bedroom)
Bedroom Two - (narrowing to 7'1 x 8'1)
Steps leading down from the landing into an L- shaped room with timber double glazed window to the side. Open fire with stone hearth. Recessed lighting. Radiator.
Wc - Timber double glazed window to the rear. Comprising: Counter top basin with mixer tap and hidden cistern WC. Under counter storage cupboards. Recessed lighting.
Bedroom Three - Timber double glazed window to the front. Built in storage cupboards and shelving. Radiator.
Second Floor -
Master Bedroom - Timber double glazed window to the side. Exposed beams and rafters. Recessed lighting. Radiator.
Steps leading down to ...
Walk In Wardrobe / Dressing Room - Conservation rooflight window. Hanging rails. Recessed lighting. Exposed beams. Hot water cylinder. Radiator.
Ensuite Bathroom - Velux Conservation rooflight window. Suite comprising: Contemporary free standing bath with mixer tap, oval counter top basin with mixer tap and hidden cistern WC. Glass work surface with under counter drawer storage. Open fire. Tiled flooring. Exposed beams. Recessed lighting.
Outside -
To The Rear - As you access the garden through the patio doors there is a sandstone paved patio area with built in barbeque and seating with exterior socket and lighting, perfect for al-fresco dining. Stepping stones take you across a well lit water feature, planted with a variety of marginal and aquatic planting through to the South Facing, walled kitchen garden with raised beds planted with herbs and various soft fruits, for example raspberry and blackberry and a range of apple trees, pear, quince, damson and fig. Hartley Botanic greenhouse with power points.
Parking - One parking space to the rear of the garden is accessed through the garden gate. There is a possibility of parking two cars in tandem.
Services - Mains Water
Electricity
Drainage
Gas central heating
Council Tax - Council Tax Band C
Opening Hours - RIPON:
Monday -Thursday 9.00 a.m - 5.30 p.m
Friday 9.00am - 5.00pm
Saturday 9.00 a.m - 1.00 p.m
Sunday Closed
Joplings Information - Joplings is a long established independent practice of Residential and Commercial Sales & Letting Agents and Valuers with offices in both Ripon & Thirsk.
Brochures
Westgate, RiponBrochureCouncil TaxA payment made to your local authority in order to pay for local services like schools, libraries, and refuse collection. The amount you pay depends on the value of the property.Read more about council tax in our glossary page.
Band: C
Westgate, Ripon
NEAREST STATIONS
Distances are straight line measurements from the centre of the postcode- Thirsk Station8.9 miles
About the agent
Joplings is a long established independent practice of Chartered Surveyors, Residential and Commercial Sales & Lettings Agents, Architectural Designers, Building Surveyors and Valuers We offer our clients a unique service, providing a single point of contact for property advice. We will act in your best interest at all times. Our experienced team of property professionals combine local knowledge with enthusiasm, ensuring that our clients receive the best possible advice. T
Industry affiliations



Notes
Staying secure when looking for property
Ensure you're up to date with our latest advice on how to avoid fraud or scams when looking for property online.
Visit our security centre to find out moreDisclaimer - Property reference 33074774. The information displayed about this property comprises a property advertisement. Rightmove.co.uk makes no warranty as to the accuracy or completeness of the advertisement or any linked or associated information, and Rightmove has no control over the content. This property advertisement does not constitute property particulars. The information is provided and maintained by Joplings, Ripon. Please contact the selling agent or developer directly to obtain any information which may be available under the terms of The Energy Performance of Buildings (Certificates and Inspections) (England and Wales) Regulations 2007 or the Home Report if in relation to a residential property in Scotland.
*This is the average speed from the provider with the fastest broadband package available at this postcode. The average speed displayed is based on the download speeds of at least 50% of customers at peak time (8pm to 10pm). Fibre/cable services at the postcode are subject to availability and may differ between properties within a postcode. Speeds can be affected by a range of technical and environmental factors. The speed at the property may be lower than that listed above. You can check the estimated speed and confirm availability to a property prior to purchasing on the broadband provider's website. Providers may increase charges. The information is provided and maintained by Decision Technologies Limited. **This is indicative only and based on a 2-person household with multiple devices and simultaneous usage. Broadband performance is affected by multiple factors including number of occupants and devices, simultaneous usage, router range etc. For more information speak to your broadband provider.
Map data ©OpenStreetMap contributors.
