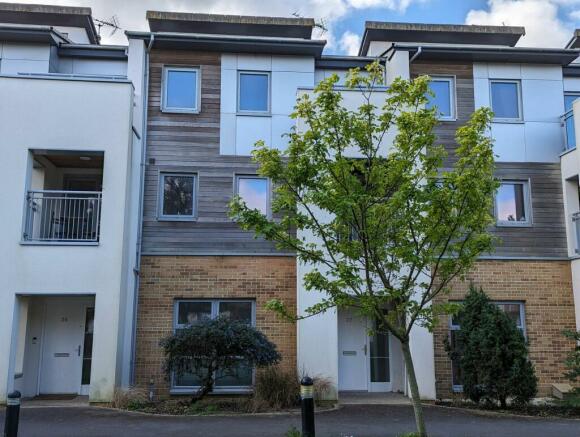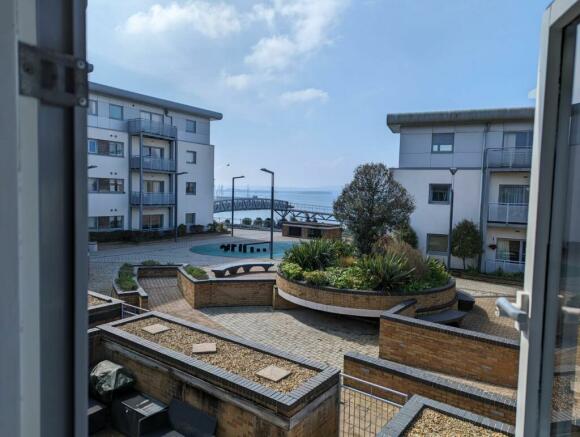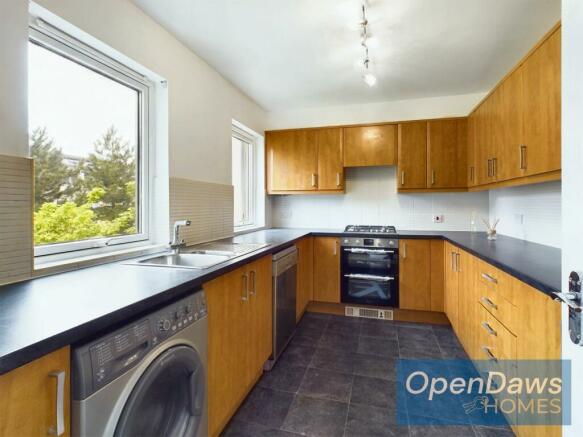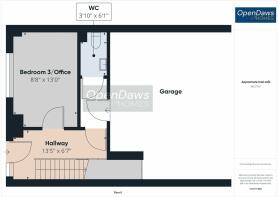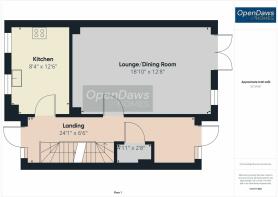Stone Close, Poole, BH15

- PROPERTY TYPE
Terraced
- BEDROOMS
4
- BATHROOMS
3
- SIZE
1,324 sq ft
123 sq m
Key features
- ** No onward chain **
- ** Sea Views **
- ** Modern Kitchen **
- ** Large Lounge/Dining Area **
- ** Short walk to beach and park **
- ** Double under-croft with secure parking **
Description
Introducing this exquisite 4 bedroom mid-terraced property boasting a prime location with captivating sea views. The residence features a double garage under-croft secured parking, a desirable amenity for modern living. Step inside to find a multi-functional downstairs space which could be used as a fantastic home office with floor to ceiling windows, a further bedroom or chill out space. The next floor has a generously sized lounge offering ample space for relaxing and entertaining. The modern kitchen is a delight, equipped with a new cooker and space for all your white goods appliances, then moving to the top floor where you will find a further 3 bedrooms, the master with ensuite shower room, and the family bathroom.
Extending the living space outdoors, this property offers an impressive outside area perfect for enjoying the fresh sea air. The double space under-croft garage provides secure parking, highlighting the practicality of this home. Two balconies at the front of the property provide charming views of the tree-lined surroundings, creating a peaceful oasis. The rear patio is a haven for outdoor enthusiasts, featuring a spacious area for al fresco dining or simply unwinding in the serene ambience. A wooden pergola adds a touch of elegance while offering shade for sunny afternoons. Additionally, the communal garden offers a tranquil escape, boasting picturesque sea views and well-manicured greenery, ideal for leisurely strolls or relaxation.
With just a short stroll to the beach and park, this property promises the ultimate coastal lifestyle experience, blending convenience and luxury seamlessly.
** Take a look at the 360 Virtual Tour and the Voice Guided Tour for further information **
EPC Rating: C
Lounge
5.74m x 3.86m
The large lounge/dining area has abundant natural light streaming in through the patio doors which provide easy access to the outdoor space.
Master Bedroom
4.01m x 2.72m
The bedroom is of ample size, adorned with bright natural light and offering gorgeous sea views. It includes a convenient ensuite shower room for added comfort and privacy.
Kitchen
2.54m x 3.81m
The kitchen features sleek, modern units complemented by large windows that flood the space with natural light. There's ample room for white goods and a brand new cooker and hob adds to the contemporary feel.
Bedroom 2
2.57m x 3.18m
The bedroom offers the convenience of a built in wardrobe providing ample storage space. It comfortably accommodates a double bed for a cosy nights sleep.
Bedroom 3
2.64m x 3.96m
The bedroom boasts floor to ceiling windows, bathing the room in natural light. it comfortably accommodates a double bed, or ideal home office space.
Bedroom 4
2.11m x 3.25m
The bedroom is a spacious single, featuring a built in wardrobe for efficient storage. Its prime feature is the lovely sea views, adding a touch of tranquillity to the space.
Family Bathroom
1.96m x 2.13m
The family bathroom is equipped with a versatile bath that includes an over head shower for convenience. It also features a toilet and sink, providing all the essentials for a comfortable and functional space.
En-suite
1.96m x 1.65m
The en-suite bathroom offers a convenient shower, sink and toilet, providing a private and functional space off the master bedroom.
Balcony
The property comes with 2 balconies to the front of the property overlooking a a lovely tree lined and grass area.
Rear Garden
The rear patio is spacious and inviting, featuring a well sized area for outdoor relaxation. A wooden pergola adds a touch of charm and sea views complete the tranquil ambiance.
Communal Garden
The communal garden offers picturesque sea views and is adorned with bench's for leisurely enjoyment. Accessible via a private gate, it features well manicured trees and shrubs, enhancing the serene atmosphere.
- COUNCIL TAXA payment made to your local authority in order to pay for local services like schools, libraries, and refuse collection. The amount you pay depends on the value of the property.Read more about council Tax in our glossary page.
- Band: E
- PARKINGDetails of how and where vehicles can be parked, and any associated costs.Read more about parking in our glossary page.
- Yes
- GARDENA property has access to an outdoor space, which could be private or shared.
- Rear garden,Communal garden
- ACCESSIBILITYHow a property has been adapted to meet the needs of vulnerable or disabled individuals.Read more about accessibility in our glossary page.
- Ask agent
Energy performance certificate - ask agent
Stone Close, Poole, BH15
NEAREST STATIONS
Distances are straight line measurements from the centre of the postcode- Poole Station0.9 miles
- Hamworthy Station1.2 miles
- Parkstone Station2.4 miles
About the agent
- We are an independent estate agency, but not in the traditional sense!
- We pride ourselves on our cutting edge technology, that will make your buying and selling process as seamless as possible
- 360 Virtual Tours * Walk-Through Video Tours * Professional HD Images * Detailed Floorplans * Customer & Vendor Apps
- All Inclusive Pricing: No hidden fees or extras for everything! VAT, 360 Tour, Video Tour, Still Photographs, We even pay for your EPC certificate if you
Notes
Staying secure when looking for property
Ensure you're up to date with our latest advice on how to avoid fraud or scams when looking for property online.
Visit our security centre to find out moreDisclaimer - Property reference 854a47d1-3e30-4eb9-8cdf-8f69fd8cb3ea. The information displayed about this property comprises a property advertisement. Rightmove.co.uk makes no warranty as to the accuracy or completeness of the advertisement or any linked or associated information, and Rightmove has no control over the content. This property advertisement does not constitute property particulars. The information is provided and maintained by Opendaws Homes, Poole. Please contact the selling agent or developer directly to obtain any information which may be available under the terms of The Energy Performance of Buildings (Certificates and Inspections) (England and Wales) Regulations 2007 or the Home Report if in relation to a residential property in Scotland.
*This is the average speed from the provider with the fastest broadband package available at this postcode. The average speed displayed is based on the download speeds of at least 50% of customers at peak time (8pm to 10pm). Fibre/cable services at the postcode are subject to availability and may differ between properties within a postcode. Speeds can be affected by a range of technical and environmental factors. The speed at the property may be lower than that listed above. You can check the estimated speed and confirm availability to a property prior to purchasing on the broadband provider's website. Providers may increase charges. The information is provided and maintained by Decision Technologies Limited. **This is indicative only and based on a 2-person household with multiple devices and simultaneous usage. Broadband performance is affected by multiple factors including number of occupants and devices, simultaneous usage, router range etc. For more information speak to your broadband provider.
Map data ©OpenStreetMap contributors.
