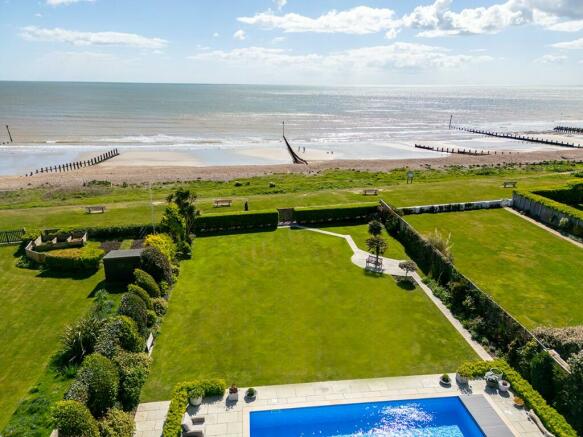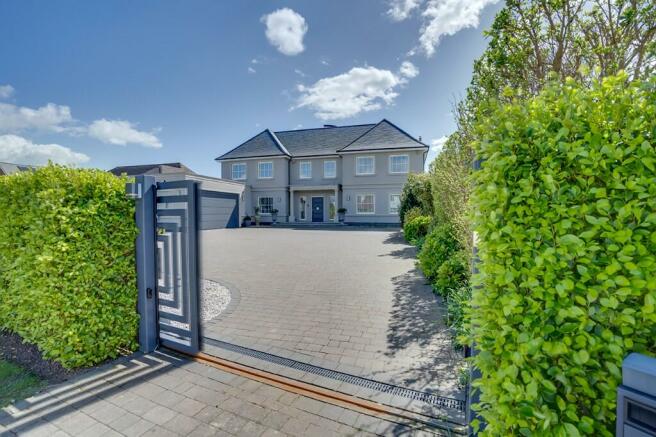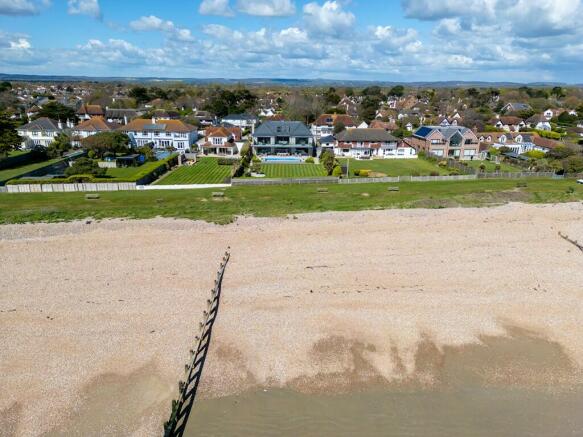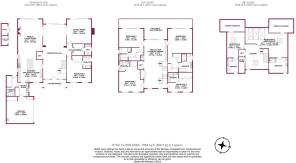
SEA LANE PRIVATE ESTATE, Middleton-on-Sea, Bognor Regis, West Sussex, PO22

- PROPERTY TYPE
Detached
- BEDROOMS
7
- BATHROOMS
8
- SIZE
7,063 sq ft
656 sq m
- TENUREDescribes how you own a property. There are different types of tenure - freehold, leasehold, and commonhold.Read more about tenure in our glossary page.
Freehold
Key features
- OUTSTANDING SOUTHERLY SEA VIEWS
- DISABLED ACCESS TO ALL FLOORS ( CASEMENT LIFT)
- 7 BEDROOMS WITH 7 ENSUITE FACILITIES
- SEA VIEWS FROM ALL FLOORS INCLUDING GROUND FLOOR
- GATED DRIVEWAY & DOUBLE GARAGE
- FULL CCTV SYSTEM
- COMMS ROOM
- HEATED SWIMMING POOL
- PRIVATE ESTATE WITH GREENSWARD
- NO ONWARD CHAIN
Description
* Unobstructed Southerly Sea Views
* Requested Private Marine Estate Setting
* Remainder of 10 Year Builders Guarantee Until 2029
* 7 Bedrooms With 7 En-suite Facilities
* Disability Access To All Floors Via Bespoke Cabinet Lift
* Heated Swimming Pool
* No Onward Chain
* Approx. 7,000 Sq Ft / 650.3 Sq M (incl. garage & outbuilding)
Designed by the current owner occupiers, with an impeccable attention to detail and custom built by award winning 'Holmes Building Services Ltd', who specialise in the construction of front-line properties, Waterside was completed in late 2019, to an incredibly high standard creating, what can only be described as the perfect coastal residence, catering for all needs and requirements.
The property is approached via custom made sliding electric gates with video entry system, which lead through a block paved carriage driveway providing secure on-site parking for several Vehicles in front of the adjoining double garage.
Upon entering the property the first notable feature is how the ground floor has been specifically raised to capture the view from the front door, through the full depth of the property, into the rear garden and sea beyond, while at the same time providing privacy from the beach.
The 39' 8 x 17' 3 grand reception hall, with marble polished tiled flooring, boasts an atrium and skylight above, maximising light into the centre of this unique home, along with a designer cabinet lift serving all three floors and a feature easy rise staircase with glazed balustrade and inset lighting. The rear hosts a formal dining area, with SHUCO high security double glazed sliding doors providing access to the rear sun terrace, swimming pool and garden. Bespoke doors lead to the kitchen, family/living room and sitting room, while an open plan walkway flows through to an internal hall with integrated bespoke guest's cloaks storage.
The luxurious fully fitted kitchen, hand built by Edward Loxley of Nottingham is an open plan through room, measuring 45' 9 overall by 18' 1, allowing the space to be utilised as a kitchen with quality integrated appliances, breakfasting area and delightful family/living room at the rear with working fireplace. To the front a pocket sliding door leads into the adjoining fully fitted utility room with a range of bespoke fitted storage units which in turn provides access into the adjoining garage, along with a pocket door to a separate ground floor wet room and door to the rear allowing access from the garden and swimming pool terrace.
In addition, the ground floor boasts a delightful separate sitting room with working fireplace, a ground floor cloakroom with w.c. and wash basin and a highly versatile ground floor bedroom suite with adjoining en-suite shower room and built-in wardrobes.
Throughout the property, on all three floors, there is underfloor heating via a wet system run from the gas boiler.
The first floor hosts a through, front to rear, central landing/lounge with integral kitchenette cupboard and large built-in linen store, either side of the cabinet lift. The feature staircase rises to the second floor (along with cabinet lift access) where a skylight floods the landing with natural light. Doors lead to the four first floor bedroom suites.
The full width balcony/sun terrace is accessed from the landing and bedrooms 1 and 2 via Shuco sliding double doors. Bedrooms 1 and 2 both provide air conditioning, both with superb Southerly sea views and both with generous dressing rooms and luxuriously equipped bath/shower rooms. Bedrooms 3 and 4 both provide en-suite shower rooms and both with built-in wardrobes.
The second floor hosts a further central landing and two highly versatile further bedroom suites, both with large en-suite shower rooms. Bedroom 5 lends itself to a variety of uses such as a fitness suite and boasts air conditioning, triple Velux Cabrio balcony skylights with stunning Southerly sea views and walk-in eaves storage.
In addition, there is a Comms room adjacent to the cabinet lift and various eaves access doors.
Externally, the rear Southerly garden is a true delight providing screening at the rear whilst still being able to enjoy the sea view from the covered terrace. The heated swimming pool has an electrically retractable solar cover and to the side of the property there is a purpose built plant room housing the gas boiler for the pool with an adjacent purpose built store.
Situated immediately behind the property there is a private residents greensward which in turn
provides direct access to the beach.
Location
The village of Middleton-on-Sea lies to the east of Bognor Regis town centre and provides a real
community spirit, with a village centre offering a comprehensive range of village amenities with
a traditional ironmongers, food outlets and three public houses within walking distance. The Sea
Lane estate evolved in the 1920's and provides a real mixture of property styles, along with access to the private beach.
The mainline railway station (London Victoria approx. 1hr 45) can be found within approx. 2
miles to the east in Bognor Regis town centre along with the pier and a variety of bars and
restaurants. The historic city of Chichester is within a short drive which offers a wider range
of shopping facilities, cathedral and famous Festival Theatre. Goodwood motor circuit and
racecourse are also close by.
Current EPC Rating: B (87) Estate Charge: £175.00 p.a.
Council Tax: Band H £4,400.86 (2024 - 2025) Arun District Council/Middleton
Brochures
Sales BrochureCouncil TaxA payment made to your local authority in order to pay for local services like schools, libraries, and refuse collection. The amount you pay depends on the value of the property.Read more about council tax in our glossary page.
Ask agent
SEA LANE PRIVATE ESTATE, Middleton-on-Sea, Bognor Regis, West Sussex, PO22
NEAREST STATIONS
Distances are straight line measurements from the centre of the postcode- Bognor Regis Station2.3 miles
- Barnham Station2.9 miles
- Ford Station3.4 miles
About the agent
Coastguards Estate Agency, Bognor Regis
6 Coastguards Parade, Barrack Lane, Bognor Regis, West Sussex, PO21 4DX

Coastguards is a privately owned estate agency established in 1987, situated within a few hundred metres of the highly sought after private estates and beach at Aldwick.
Jonathan, Rachel, Lisa, Sandra and Julie are on hand to assist with any property related enquiry, whether it be needing a valuation as you are thinking of selling, looking for your dream home or looking to find a reputable local trades person. With excellent local knowledge we are here
Notes
Staying secure when looking for property
Ensure you're up to date with our latest advice on how to avoid fraud or scams when looking for property online.
Visit our security centre to find out moreDisclaimer - Property reference VI4995. The information displayed about this property comprises a property advertisement. Rightmove.co.uk makes no warranty as to the accuracy or completeness of the advertisement or any linked or associated information, and Rightmove has no control over the content. This property advertisement does not constitute property particulars. The information is provided and maintained by Coastguards Estate Agency, Bognor Regis. Please contact the selling agent or developer directly to obtain any information which may be available under the terms of The Energy Performance of Buildings (Certificates and Inspections) (England and Wales) Regulations 2007 or the Home Report if in relation to a residential property in Scotland.
*This is the average speed from the provider with the fastest broadband package available at this postcode. The average speed displayed is based on the download speeds of at least 50% of customers at peak time (8pm to 10pm). Fibre/cable services at the postcode are subject to availability and may differ between properties within a postcode. Speeds can be affected by a range of technical and environmental factors. The speed at the property may be lower than that listed above. You can check the estimated speed and confirm availability to a property prior to purchasing on the broadband provider's website. Providers may increase charges. The information is provided and maintained by Decision Technologies Limited. **This is indicative only and based on a 2-person household with multiple devices and simultaneous usage. Broadband performance is affected by multiple factors including number of occupants and devices, simultaneous usage, router range etc. For more information speak to your broadband provider.
Map data ©OpenStreetMap contributors.





