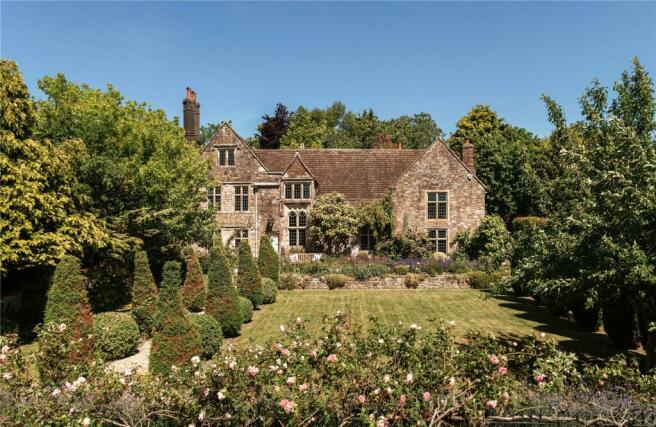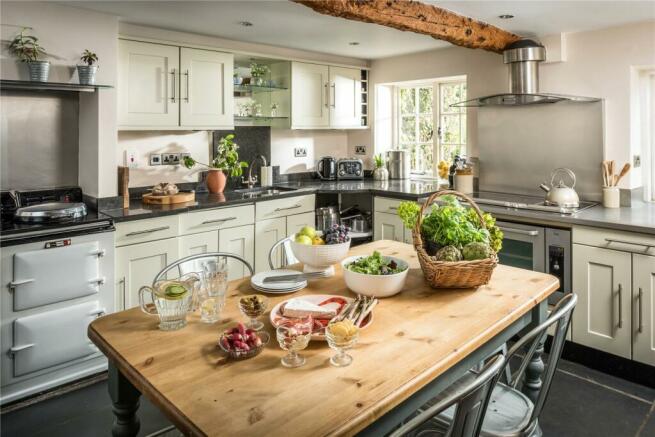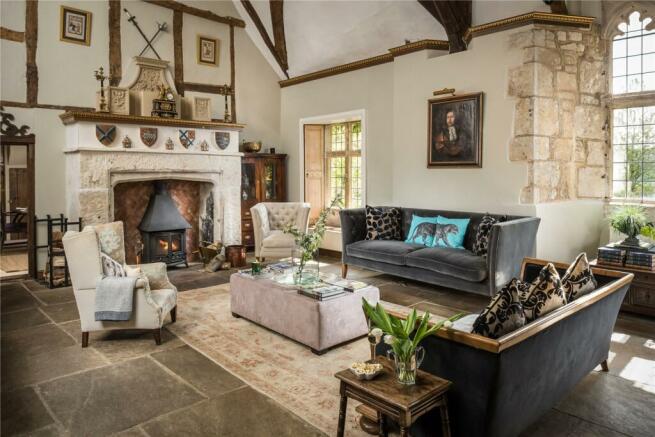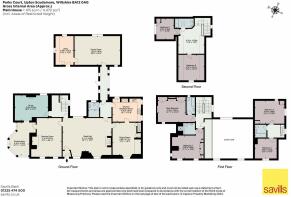
Upton Scudamore, Wiltshire, BA12

- PROPERTY TYPE
Detached
- BEDROOMS
6
- BATHROOMS
4
- SIZE
4,470 sq ft
415 sq m
- TENUREDescribes how you own a property. There are different types of tenure - freehold, leasehold, and commonhold.Read more about tenure in our glossary page.
Freehold
Key features
- 14th century hall house
- 6 bedrooms
- Former barn - now a family room
- Carport and garaging
- Beautiful formal and informal gardens
- Grade II* Listed
Description
Description
Parks Court is a magnificent and historic Grade II* listed family house. Built in the 14th century as a Hall House, the spacious and beautifully appointed accommodation revolves well around the central Great Hall. The historic architectural details include open truss work, fireplaces, panelling and a fine 17th century staircase. The period detail is complemented by the superb kitchen/breakfast room and the good quality traditional style bathroom suites. There are excellent living and entertaining rooms on the ground floor and bedrooms and bathrooms on both the first and second floors. The property is presented in excellent decorative order with all improvements having been implemented with considerable style and attention to detail.
The rooms are well appointed and the good standard of interior design highlights the architectural details. The Great Hall forms the axis with the original entrance and features flagstones, a large stone chimney piece, exposed stone quoins and open truss work and there is a minstrels’ gallery at one end. To the west is the drawing room with a marble chimney piece, part 17th century panelling and panelled cupboards and display niche. A door leads to the wooden conservatory which in turn leads to the garden and the study, which is a cosy room with a fireplace and book shelves.
Between the study and the Great Hall there is a stair hall with a magnificent 17th century oak staircase that leads upstairs to four bedrooms and three bathrooms. On the eastern side of the Great Hall is the dining room that has a large inglenook fireplace with oak bressamer and ceiling beams above. A concealed turning staircase leads to two further bedrooms and a bathroom. Adjacent to the dining room is a well equipped kitchen/breakfast room with an Aga and a range of integrated appliances.
To the rear of the house and linked by a cloister stands the former barn, converted to provide a family room with utility room beyond.
Gardens
The magnificent gardens surround the property and offer a variety of themes from classical lawn terraces with clipped hedging to wild flower copses and a Provence-style courtyard. All elevations of the house provide access to the gardens but they are perhaps best approached from the conservatory. The gardens include formal lawns, terraces, a gravel walk, two rectangular ponds with central fountains, a laburnum walk, a yew walk and an enclosed garden with trailing roses and an enclosed square garden with high beech and yew hedging. There is also a courtyard garden with large flagstones that is gravelled and planted with a variety of herbaceous and flowering shrubs. There is outside lighting and outside taps and from here access can be gained to the conservatory and formal gardens
Outbuildings
Situated to the northeast of Parks Court is a modern range of garaging and car port, constructed of rendered block work elevations and a corrugated roof. These provide garaging for one car and covered parking for a further two cars. Next to the garaging is an area of hard standing.
Approach
The property is approached by a pair of brick entrance pillars surmounted by classical urns with wrought iron gates that open onto the drive. Either side of the drive are lawned gardens enclosed by stone walling. To the east of the drive is a garden with a pond that features an attractive recurring water feature. A gravel path leads under a rose covered arch to a large flagged terrace adjacent to the front door. This enjoys a southern aspect and is bordered by an established rose bed. From here a flight of stone steps leads under a rose covered arch to the front lawn. A gravel walk with lavender and box borders leads to the front boundary. Mature flowering perennial beds border the house and from here vines, roses, clematis and a magnolia grow.
History
While the earliest evidence of a house on this site dates back to the 13th century, it is recorded that the present structure grew around the central hall and dates from about 1350. The 16th century saw the insertion of the first floor and the division of the hall into four rooms with the addition of the two cross wings at the east and west end. It is believed that during repairs and modernisation in 1482, the hall became stone clad and the dais window installed, There were also alterations to windows and doors at this time. The name “Parkes Court” is believed to originate from 1471, having been home to the De Parco family for several generations.
In 1604 The Seaman family became tenants of the house and farm, thereafter known as Acres Farm with land of some 500 acres. The Seaman family and their marriage connections remained in the property until the latter part of the 18th century; their occupation witnessing the installation of the fine 17th century oak staircase and further alterations to windows and doors.
The history of the house during the 19th century is scarce but it is known that in 1928, Parks Court was acquired by the War Department, remaining in their ownership for the greater part of this century. In 1985, a programme of substantial restoration and modernisation was begun. The Great Hall was reinstated (after 400 years), with many of the period features restored and a formal garden created to echo the style and period of Parks Court itself.
Location
Parks Court occupies an elevated position within the village and benefits from views across open countryside to the front, with Salisbury Plain in the distance. Upton Scudamore offers a village church and public house. The neighbouring former market towns of Westbury and Warminster should meet all day to day needs along with railway links from Westbury station to Paddington and Waterloo from Warminster station. The nearby A36 provides good communications to the Georgian City of Bath to the north and the Cathedral City of Salisbury (A350) to the South. London can be reached by road by the A303 (M3) c.10 miles
There are a number of well regarded schools within reach of Parks Court including Warminster School, Dauntseys and Stonar along with a wide range of very good schools in Bath, Sherborne and Salisbury. There are many local sporting opportunities, with bridle and footpaths bordering the village. There is racing at Bath, Salisbury and Wincanton and sailing at Sheerwater Lake on the nearby Longleat Estate. There are golf courses at Cumberwell Park, West Wilts Golf Club at Warminster and Orchardleigh near Frome and there is rugby at Bath and Bristol.
Square Footage: 4,470 sq ft
Acreage: 1 Acres
Directions
On entering Upton Scudamore from the A350 bear right at the 30mph signs before the church and Parks Court is the first property on the left.
Brochures
Web Details- COUNCIL TAXA payment made to your local authority in order to pay for local services like schools, libraries, and refuse collection. The amount you pay depends on the value of the property.Read more about council Tax in our glossary page.
- Band: H
- PARKINGDetails of how and where vehicles can be parked, and any associated costs.Read more about parking in our glossary page.
- Yes
- GARDENA property has access to an outdoor space, which could be private or shared.
- Yes
- ACCESSIBILITYHow a property has been adapted to meet the needs of vulnerable or disabled individuals.Read more about accessibility in our glossary page.
- Ask agent
Energy performance certificate - ask agent
Upton Scudamore, Wiltshire, BA12
NEAREST STATIONS
Distances are straight line measurements from the centre of the postcode- Dilton Marsh Station1.5 miles
- Warminster Station1.7 miles
- Westbury Station2.6 miles
About the agent
Why Savills
Founded in the UK in 1855, Savills is one of the world's leading property agents. Our experience and expertise span the globe, with over 700 offices across the Americas, Europe, Asia Pacific, Africa, and the Middle East. Our scale gives us wide-ranging specialist and local knowledge, and we take pride in providing best-in-class advice as we help individuals, businesses and institutions make better property decisions.
Outstanding property
We have been advising on
Notes
Staying secure when looking for property
Ensure you're up to date with our latest advice on how to avoid fraud or scams when looking for property online.
Visit our security centre to find out moreDisclaimer - Property reference BTS140201. The information displayed about this property comprises a property advertisement. Rightmove.co.uk makes no warranty as to the accuracy or completeness of the advertisement or any linked or associated information, and Rightmove has no control over the content. This property advertisement does not constitute property particulars. The information is provided and maintained by Savills, Bath. Please contact the selling agent or developer directly to obtain any information which may be available under the terms of The Energy Performance of Buildings (Certificates and Inspections) (England and Wales) Regulations 2007 or the Home Report if in relation to a residential property in Scotland.
*This is the average speed from the provider with the fastest broadband package available at this postcode. The average speed displayed is based on the download speeds of at least 50% of customers at peak time (8pm to 10pm). Fibre/cable services at the postcode are subject to availability and may differ between properties within a postcode. Speeds can be affected by a range of technical and environmental factors. The speed at the property may be lower than that listed above. You can check the estimated speed and confirm availability to a property prior to purchasing on the broadband provider's website. Providers may increase charges. The information is provided and maintained by Decision Technologies Limited. **This is indicative only and based on a 2-person household with multiple devices and simultaneous usage. Broadband performance is affected by multiple factors including number of occupants and devices, simultaneous usage, router range etc. For more information speak to your broadband provider.
Map data ©OpenStreetMap contributors.





