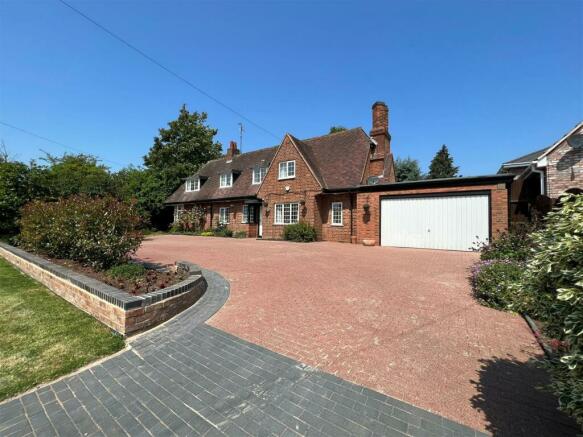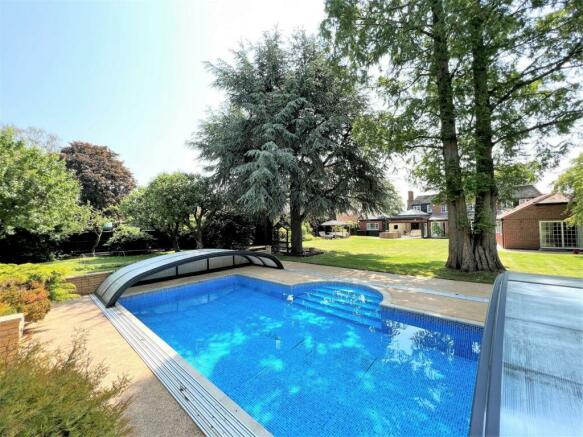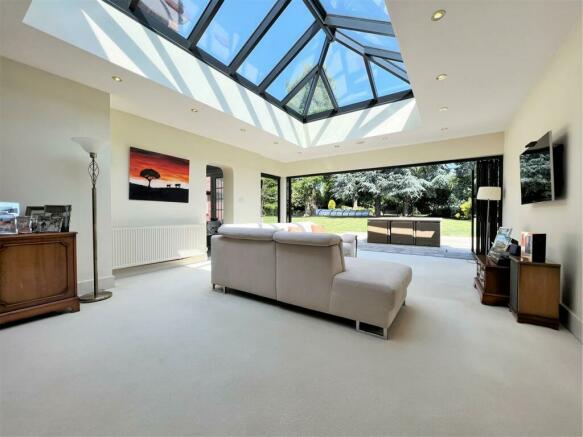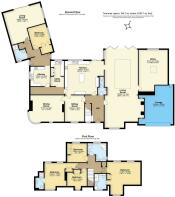Myton Road, Warwick

- PROPERTY TYPE
Detached
- BEDROOMS
5
- BATHROOMS
4
- SIZE
Ask agent
- TENUREDescribes how you own a property. There are different types of tenure - freehold, leasehold, and commonhold.Read more about tenure in our glossary page.
Freehold
Key features
- Incredible spacious and beautifully presented family home
- Offering four large reception rooms
- Updated and spacious kitchen/dining room
- Utility, pump room and guest WC
- Four first floor bedrooms
- Two en suite shower rooms and further family bathroom
- Self-contained guest suite or annexe
- Overall plot size of 0.82 acre
- Stunning lawned rear garden with outdoor swimming pool
- Large in and out driveway and detached double garage
Description
adaptable annexe accommodation and occupying an enviable plot of approx. 0.82 acre. Having internal accommodation comprising entrance hall, W.C, expansive dual aspect living room, fully fitted home office, family room and formal dining room, with modern fitted kitchen dining room, and utility. To the first floor are four generous bedrooms, two en-suites and a family bathroom. The property also benefits from a self contained annexe bungalow with separate external access leading into entrance hall, well sized double bedroom, and modern family shower room, having an additional L shaped living room/bedroom room with further external access to the rear garden. Outside this wonderful home boasts a large in and out driveway, an attached double garage and an outstanding, well stocked and mature, lawned rear garden with paved dining terrace, further covered dining area and heated outdoor swimming pool with retractable dome enclosure.
Approach - accessed from Myton Road via a block paved in and out driveway leading up to an open fronted porch with double glazed front door opening into entrance hall.
Entrance Hall - having stairs rising to the first floor landing and benefiting from an obscured glazed window to the front elevation. Giving access to the kitchen/dining room, living room, family room and guest WC and benefitting from a useful understairs storage cupboard.
Cloaks And Guest Wc - comprising a two piece suite with vanity unit mounted wash hand basin with under-counter storage and low level WC. Benefitting from ceiling mounted lighting and having ceramic tiling to all splashback areas.
Dual Aspect Extended Living Room - this outstanding extended and beautifully presented first reception room has two large double glazed windows to the front elevation, as well as benefitting from an original brick built feature fireplace with gas living flame effect fire. In addition, the room has been extended considerably and benefits from a lantern light ceiling, double glazed window and bi-fold doors giving views and direct access onto the outstanding lawned rear garden and paved dining terrace. From here, we can access the kitchen/dining room through an archway or the extended fitted out home office.
Home Office - this beautifully appointed home office was extended recently and refitted to an incredibly high standard. Having a large and adaptable work space with rear facing double glazed window and ceiling mounted roof light. In addition, the integrated office furniture comprises two full size work stations and a range of bookshelves and storage furniture.
Kitchen/Dining Room - this well appointed and spacious kitchen/dining room was updated recently by In Toto Kitchens and features a range of light grey wall and base mounted units with contrasting Quartz work surfaces over, featuring a one and one half bowl sink and drainer unit with chrome monobloc tap and integral boiling water attachment. Further to this, there are integrated appliances including fan assisted electric double oven, counter-top mounted induction hob and space and plumbing provided for under-counter dishwasher, with additional integrated fridge freezer. To the rear of the room is a large double glazed window and sliding patio doors giving views and direct access on to the outstanding lawned rear garden and dining terrace. The room also benefits from a centrally mounted island work station with breakfast bar and provides ample space for informal dining. The kitchen is accessible from the hallway, living room, family room and utility area.
Family Room - accessed directly from the entrance hall, but with internal access through to the kitchen/dining room and formal dining room, this useful and adaptable reception room space has a front facing double glazed window, inset downlighters, built in storage furniture, book shelving, and central heating radiator.
Formal Dining Room - accessed from the family room, this large reception room features two front facing double glazed windows, one of which also features window ledge seating, integrated display shelf, picture rail, inset downlighters, central heating radiator and provides ample dining space for 8-10 guests.
Utility Room - leading off from the kitchen is the incredibly useful utility space comprising a series of wall and base mounted louvre door units with contrasting work surfaces over, and having an inset stainless steel sink and drainer unit with chrome taps, providing space and plumbing for 2 washing machines and a tumble dryer and also housing the hot water system and boiler. Further internal glazed door leading through in to annexe.
First Floor Landing - having stairs rising from entrance hallway and giving way to four generous bedrooms, the en suite shower rooms and the main family bathroom. With further access given from the landing space to the loft access hatch.
Bedroom One - this large double bedroom benefits from a range of integrated bedroom furniture comprising three floor to ceiling built in storage wardrobes providing shelving and hanging storage space, an integrated dressing table and chest of drawer unit, further integrated bedside tables and back board wide enough to enable the use of a super king bed. In addition to this, there is also a sizeable double fronted low level storage wardrobe providing additional shelving space. This dual aspect double bedroom also gives views, not only from the front, but also over the stunning lawned rear garden, has inset downlighters and central heating radiator, wall mounted mirror and doors leading through to en suite shower room.
En Suite Shower Room - comprises a three piece suite with low level WC having enclosed cistern, vanity unit mounted wash hand basin with chrome monobloc tap, and enclosed shower cubicle with mains fed shower and sliding glass screen. Having ceramic tiling to all splashback areas, central heating radiator, inset downlighters, ceiling mounted extractor fan and front facing double glazed window.
Bedroom Two - this wonderful guest suite, currently housing a king size bed, is also dual aspect with front and rear facing double glazed windows giving views out to the front over the school playing field, whilst to the rear the views are over the beautiful lawned rear garden. In addition, the guest suite also features a double fronted built in storage wardrobe, inset downlighters and central heating radiator, and panelled door opening into guest en suite.
En Suite - comprising a three piece white suite with low level WC and dual flush, vanity unit mounted wash hand basin and enclosed shower cubicle with mains fed shower and glass screen. Having ceramic tiling to all splashbacks, wall mounted extractor fan, ceiling mounted downlighters and electrically heated towel rail.
Bedroom Three - the third double bedroom has a large rear facing double glazed window giving views over the rear garden and features integrated bedroom furniture comprising two large double fronted full length wardrobes with two double fronted overhead storage cupboards, further integrated dressing table, four drawer chest of drawers and storage cupboard. With ceiling mounted downlighters and central heating radiator.
Family Bathroom - the family bathroom comprises a four piece suite with low level WC, dual flush and enclosed cistern, vanity unit mounted wash hand basin with chrome monobloc tap and under-counter storage, oversized corner Jacuzzi style bath with chrome fittings, and enclosed shower cubicle with sliding glass screen and mains fed shower. Having high grade vinyl flooring, ceramic tiling to all walls, obscured side facing double glazed window and further rear facing double glazed window again benefitting from those wonderful views over the rear garden. Ceiling mounted downlighters and central heating radiator.
Bedroom Four - the fourth and final bedroom on the first floor benefits from integrated bedroom furniture, comprising four drawer chest of drawers, low level storage cupboard, double fronted built in wardrobe with overhead cupboard and allowing ample space for a single bed. With front facing double glazed window, ceiling mounted downlighters and central heating radiator.
Annexe - this spacious and adaptable annexe is accessed via the utility area and comprises kitchen, hallway with separate access door both to the rear garden and to the side of the property, well proportioned double bedroom, shower room and versatile living/bedroom area.
Entrance Hall - accessed to the side of the property is a solid timber door which opens into entrance hall. This benefits from a large built in storage cupboard, ceiling mounted downlighters and central heating radiator, with double glazed access door leading straight out on to the paved rear dining terrace and lawned garden beyond. From here, the hallway leads through to the fully fitted kitchen, double bedroom, shower room and bed/sitting room.
Fully Fitted Kitchen - comprising a range of white fronted wall and base mounted units with contrasting work surfaces over and having ceramic tiling to all splashback areas, with counter-top mounted one and one half bowl stainless steel sink and drainer unit with chrome monobloc tap and integrated appliances including fan assisted electric oven and microwave, counter-top mounted four ring electric hob with overhead extractor and space and plumbing provided for both fridge freezer and under-counter dishwasher. With a side facing double glazed window looking out to the side courtyard garden, central heating radiator and high grade vinyl flooring.
L Shaped Bed/Sitting Room - this adaptable bed/sitting room is big enough to enable both living, dining or bedroom furniture and has side facing double glazed window with additional rear facing double glazed sliding patio doors having direct access on to the paved rear terrace and lawned garden beyond. With two central heating radiators and ceiling mounted lights.
Family Shower Room - the modern family shower room comprises a three piece white suite with low level WC, vanity unit mounted wash hand basin with chrome fittings and under counter storage, an enclosed mains fed shower with glass screen and ceramic tiling to all walls. Central heating radiator, ceiling mounted downlighters, wall mounted extractor fan and double glazed and obscured window to the front elevation.
Further Bedroom - the further and separate double bedroom has a large double fronted built in storage wardrobe, ceiling mounted lighting, central heating radiator and side facing double glazed window.
Outside - to the front of the property, located behind a low level brick wall with well-stocked plant and shrub borders, is the foregarden and in and out block paved driveway. Also accessed from the driveway is the garage.
Garage - having an aluminium up and over electrically operated garage door to the front elevation and benefitting from both power and lighting internally. This sizeable garage area also has lockable gated rear access through into the stunning rear garden.
Rear Garden - accessible from the main body of the house via the extended living room, kitchen/dining room and also from the annexe via the entrance hallway and bed/sitting room. This expansive, beautifully maintained and incredibly private lawned rear garden benefits from a wealth of mature plants, shrubs and trees and offers a large lawned area, three paved rear dining terraces with further raised dining terrace next to the external swimming pool.
Swimming Pool - benefitting from a retractable polycarbonate pool cover and has composite floor surrounding with low level brick walls to three sides.
General Information -
TENURE: The property is understood to be freehold although we have not seen evidence. This should be checked by your solicitor before exchange of contracts.
SERVICES: We have been advised by the vendor that mains gas, electric, water and drainage are connected to the property. However this should be checked by your solicitor before exchange of contracts.
RIGHTS OF WAY: The property is sold subject to and with the benefit of any rights of way, easements, wayleaves, covenants or restrictions etc. as may exist over same whether mentioned herein or not.
COUNCIL TAX: Council Tax is levied by the Local Authority and is understood to lie in Band G.
CURRENT ENERGY PERFORMANCE CERTIFICATE RATING: TBC. A full copy of the EPC is available at the office if required.
VIEWING: By Prior Appointment with the selling agent.
Brochures
Myton Road, Warwick- COUNCIL TAXA payment made to your local authority in order to pay for local services like schools, libraries, and refuse collection. The amount you pay depends on the value of the property.Read more about council Tax in our glossary page.
- Band: G
- PARKINGDetails of how and where vehicles can be parked, and any associated costs.Read more about parking in our glossary page.
- Yes
- GARDENA property has access to an outdoor space, which could be private or shared.
- Yes
- ACCESSIBILITYHow a property has been adapted to meet the needs of vulnerable or disabled individuals.Read more about accessibility in our glossary page.
- Ask agent
Myton Road, Warwick
NEAREST STATIONS
Distances are straight line measurements from the centre of the postcode- Warwick Station0.7 miles
- Leamington Spa Station1.4 miles
- Warwick Parkway Station1.8 miles
About the agent
• RESIDENTIAL SALES
We provide a personal, professional service to both our vendors and potential purchasers by trained staff and resident partners with commitment to providing good customer service. Our prominent town centre offices ensure the properties are promoted to their best advantage and all properties benefit from high quality marketing presentation with individual particulars and brochures.
• RESIDENTIAL LETTINGS & MANAGEMENT
Peter Clarke & Co are one of the leadin
Industry affiliations


Notes
Staying secure when looking for property
Ensure you're up to date with our latest advice on how to avoid fraud or scams when looking for property online.
Visit our security centre to find out moreDisclaimer - Property reference 33075271. The information displayed about this property comprises a property advertisement. Rightmove.co.uk makes no warranty as to the accuracy or completeness of the advertisement or any linked or associated information, and Rightmove has no control over the content. This property advertisement does not constitute property particulars. The information is provided and maintained by Peter Clarke & Co, Leamington Spa. Please contact the selling agent or developer directly to obtain any information which may be available under the terms of The Energy Performance of Buildings (Certificates and Inspections) (England and Wales) Regulations 2007 or the Home Report if in relation to a residential property in Scotland.
*This is the average speed from the provider with the fastest broadband package available at this postcode. The average speed displayed is based on the download speeds of at least 50% of customers at peak time (8pm to 10pm). Fibre/cable services at the postcode are subject to availability and may differ between properties within a postcode. Speeds can be affected by a range of technical and environmental factors. The speed at the property may be lower than that listed above. You can check the estimated speed and confirm availability to a property prior to purchasing on the broadband provider's website. Providers may increase charges. The information is provided and maintained by Decision Technologies Limited. **This is indicative only and based on a 2-person household with multiple devices and simultaneous usage. Broadband performance is affected by multiple factors including number of occupants and devices, simultaneous usage, router range etc. For more information speak to your broadband provider.
Map data ©OpenStreetMap contributors.




