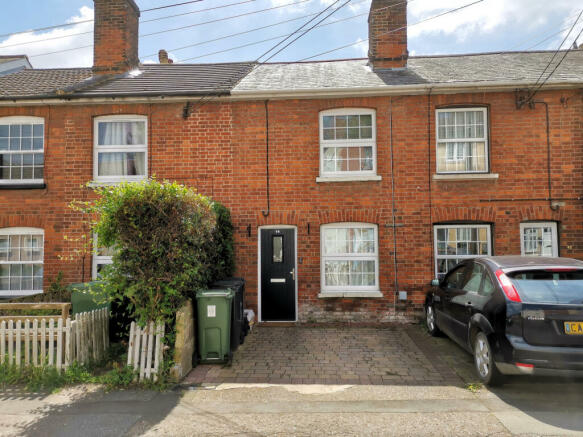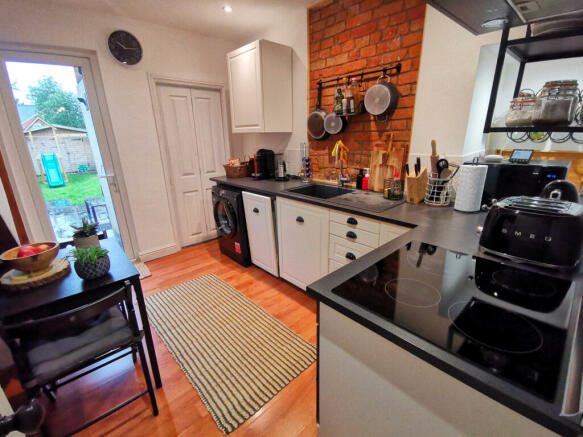Manor Street, CM7

- PROPERTY TYPE
Terraced
- BEDROOMS
2
- BATHROOMS
2
- SIZE
Ask agent
- TENUREDescribes how you own a property. There are different types of tenure - freehold, leasehold, and commonhold.Read more about tenure in our glossary page.
Freehold
Key features
- Two Bedrooms
- Two Bathrooms
- Fully Modernised
- Low Maintenance Garden
- Ideal For first time buyers
- Close to Town Centre
- Off Road Parking
- Short Walk to Train Station
- Central Heating
- Double Glazing
Description
**Introducing a Victorian Gem: Your Dream Home Awaits**
Game Estates is thrilled to present this delightful two-bedroom Terraced Victorian home to the market. This property seamlessly blends modern contemporary living with the timeless allure of its Victorian roots.
Ideal for first-time buyers or savvy investors looking to expand their portfolio, this home offers the perfect combination of comfort and potential.
Step inside to discover a fully decorated interior that exudes warmth and character. Both bathrooms have been tastefully modernized, while the kitchen boasts beautiful finishes and thoughtful design elements, ensuring both style and functionality.
With two generously sized bedrooms, two bathrooms, off-road parking, and an endearing low maintenance garden, this home truly has it all. Whether you're looking to relax and unwind in your own sanctuary or entertain guests in style, this property provides the perfect backdrop for every occasion.
Strategically located within a stone's throw of Braintree's vibrant High Street and the mainline Railway Station, this property offers unparalleled convenience for daily commuting and easy access to a plethora of amenities.
Don't miss out on this fantastic opportunity to own a piece of Victorian charm with all the modern comforts you desire. Contact us today to arrange a viewing and make this dream home yours!
Features
- Kitchen-Diner
- Garden
- Full Double Glazing
- Double Bedrooms
- Fireplace
- Close proximity to local amenities
- Close to mainline railway station
Property additional info
Lounge: 3.60m x 3.40m (11' 10" x 11' 2")
The lounge welcomes you like home, with a cozy fireplace at its heart and a charming decor. Natural light streams in through the front window, while the radiator keeps the room comfortably warm. It's a perfect sanctuary to relax and unwind
Kitchen: 3.30m x 2.20m (10' 10" x 7' 3")
The modern shaker style kitchen is both beautiful and functional, with everything conveniently within reach. Cooking is a delight with the built-in electric oven and hob, complemented by a stylish extractor fan above. The built-in dishwasher adds a touch of convenience, while space for a washing machine completes the practicality. The blend of contemporary and traditional design creates a harmonious balance, exemplified by the granite-style sink with a right-hand drainer and brushed steel mixer tap, contrasting elegantly against the dark countertops. Adjacent to the kitchen, stairs lead upstairs, a door opens to the downstairs shower room, and another leads to the garden and patio area, seamlessly connecting indoor and outdoor living spaces.
Downstairs Bathroom: 1.90m x 1.40m (6' 3" x 4' 7")
The downstairs shower room is a rare gem in a property of this size, boasting a modern and beautiful design. Fully tiled, it features a luxurious walk-in electric shower, complemented by a close-coupled toilet and a floating hand basin adorned with chrome mixer taps. The contemporary aesthetic adds a touch of sophistication, making it a standout feature in the home.
Bedroom One: 3.60m x 3.40m (11' 10" x 11' 2")
The master bedroom is tastefully decorated to a high standard, featuring a front aspect window and radiator for comfort. Adding to its charm, the original Victorian fireplace remains as a focal point, infusing the room with character. Spacious and inviting, it offers ample room for a double bed, ensuring a comfortable retreat at the end of the day.
Bedroom Two: 3.30m x 2.30m (10' 10" x 7' 7")
Bedroom two, also a double bedroom, offers a delightful view overlooking the garden. It features a convenient door leading to another bathroom for added privacy. Equipped with a radiator for comfort, a storage cupboard, and a loft hatch, this room combines functionality with comfort.
Bathroom: 2.10m x 1.50m (6' 11" x 4' 11")
The bathroom is truly a standout feature of the property, exuding beauty and elegance. Its centrepiece is a luxurious freestanding bath adorned with a designer chrome tap, offering a touch of sophistication. A sink built into a sleek vanity unit adds both style and practicality. Natural light streams in through the rear aspect window, creating a serene ambiance. Completing the ensemble are a towel rail for convenience and a close-coupled toilet.
Rear Garden:
The rear garden is an ideal setting for entertaining, featuring a stylish grey stone patio that seamlessly transitions to a lush lawn area, providing ample space for children to play. At the end of the garden sits a large shed, offering additional storage and ensuring privacy as the property is unoverlooked from the rear. It's a perfect outdoor retreat for relaxation and enjoyment.
Front Garden:
The front of the property makes a statement with its block paved driveway, providing off-road parking that sets it apart from others in the street. This feature adds a touch of convenience, enhancing the overall appeal of the property and making it stand out in the neighbourhood.
Brochures
Brochure 1Energy performance certificate - ask agent
Council TaxA payment made to your local authority in order to pay for local services like schools, libraries, and refuse collection. The amount you pay depends on the value of the property.Read more about council tax in our glossary page.
Band: B
Manor Street, CM7
NEAREST STATIONS
Distances are straight line measurements from the centre of the postcode- Braintree Station0.2 miles
- Braintree Freeport Station0.8 miles
- Cressing Station2.0 miles
About the agent
Game Estate Agents specialise in residential sales and lettings, offering properties surrounding the Blackwater Estuary. Since opening our doors in 1976, Game Estate Agents have helped thousands of families find their dream home. Our co-directors have over 50 years combined experience all within Game Estates.
Today with two more offices in both Tollesbury & Copford, both staffed by a friendly, dedicated team, we are as committed to helping you make your next big investment as we ever we
Industry affiliations



Notes
Staying secure when looking for property
Ensure you're up to date with our latest advice on how to avoid fraud or scams when looking for property online.
Visit our security centre to find out moreDisclaimer - Property reference gea_1854247991. The information displayed about this property comprises a property advertisement. Rightmove.co.uk makes no warranty as to the accuracy or completeness of the advertisement or any linked or associated information, and Rightmove has no control over the content. This property advertisement does not constitute property particulars. The information is provided and maintained by Game Estate Agents, West Mersea. Please contact the selling agent or developer directly to obtain any information which may be available under the terms of The Energy Performance of Buildings (Certificates and Inspections) (England and Wales) Regulations 2007 or the Home Report if in relation to a residential property in Scotland.
*This is the average speed from the provider with the fastest broadband package available at this postcode. The average speed displayed is based on the download speeds of at least 50% of customers at peak time (8pm to 10pm). Fibre/cable services at the postcode are subject to availability and may differ between properties within a postcode. Speeds can be affected by a range of technical and environmental factors. The speed at the property may be lower than that listed above. You can check the estimated speed and confirm availability to a property prior to purchasing on the broadband provider's website. Providers may increase charges. The information is provided and maintained by Decision Technologies Limited. **This is indicative only and based on a 2-person household with multiple devices and simultaneous usage. Broadband performance is affected by multiple factors including number of occupants and devices, simultaneous usage, router range etc. For more information speak to your broadband provider.
Map data ©OpenStreetMap contributors.



