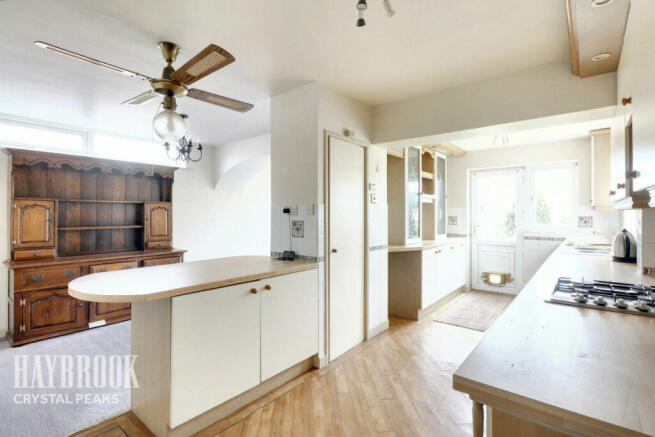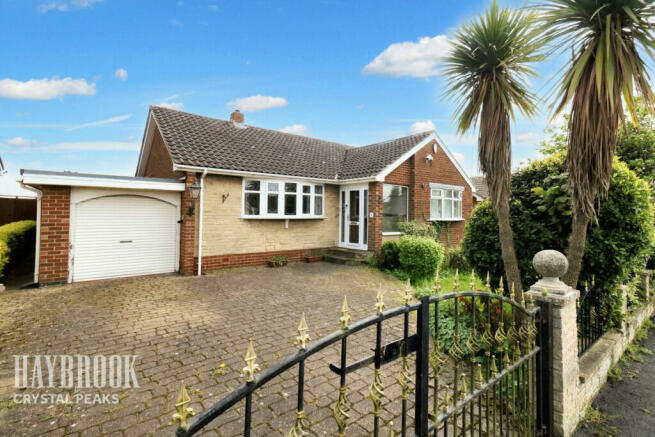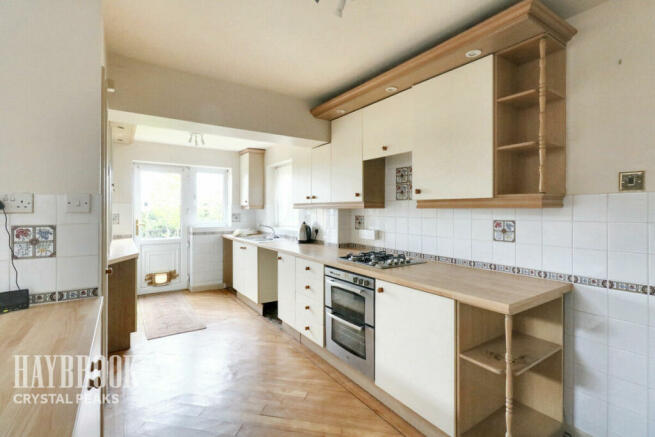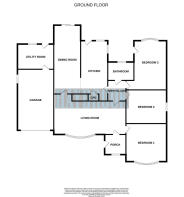
Rayls Rise, Todwick

- PROPERTY TYPE
Detached Bungalow
- BEDROOMS
3
- BATHROOMS
1
- SIZE
Ask agent
- TENUREDescribes how you own a property. There are different types of tenure - freehold, leasehold, and commonhold.Read more about tenure in our glossary page.
Freehold
Key features
- NO ONWARD CHAIN
- EXTENDED BUNGALOW
- SPACIOUS LIVING AREAS
- WELL EQUIPPED DINING KITCHEN
- THREE DOUBLE BEDROOMS
- ENVIABLE PLOT
- MODERN FAMILY BATHROOM
- GARAGE AND SEPERATE UTILITY ROOM
- HIGHLY DESIRABLE LOCATION
Description
Nestled in the heart of the charming, sought-after village of Todwick, this three-bedroom detached bungalow offers a serene lifestyle surrounded by picturesque farmland and stunning natural landscapes. Conveniently positioned for commuters, Todwick provides easy access to Sheffield, Worksop, Chesterfield, and Rotherham, with Junction 31 of the M1 motorway just a stone's throw away. Local amenities and schools cater to the needs of residents, ensuring a comfortable and fulfilling lifestyle.
This impressive property sits on a spacious plot, presenting an inviting entrance porch, a generously sized lounge, a well-appointed kitchen/dining room, a convenient utility room, three bedrooms, and a modern family bathroom. Outside, a sweeping driveway and garage offer ample parking, while expansive gardens at the front and rear provide opportunities for future expansion, subject to planning permissions.
Entrance Door To
Porch
Side and front facing window, mosaic tiled floor and hardwood partially glazed door leading to:
Lounge
23'3" x 12'9" (7.10m x 3.89m)
Spacious and well lit room with focal fire place with surround, bow window, radiator and doors leading to kitchen/ diner, bedroom 3 and hallway.
Bedroom Three
12'0" x 10'1" (3.67m x 3.09m)
Front facing bow window and radiator.
Hallway
Access to bedrooms one, two, bathroom and dining kitchen.
Bedroom Two
12'0" x 10'9" (3.67m x 3.30m)
Side facing window, radiator, fitted mirror fronted wardrobes with sliding doors and wood effect laminate flooring.
Principle Bedroom
12'0" x 18'0" (3.67m x 5.49m)
to the rear of the property this extended room offers rear facing bow window, side facing window and door leading to garden. Radiator and wood effect laminate flooring.
Bathroom
7'7" x 5'4" (2.33m x 1.63m)
Recently fitted to a high standard the suite comprises of vanity basin with storage cupboard underneath, W/C and bidet, walk in shower with glass screen and heated towel rail. rear facing window and fully tiled walls and floor.
Kitchen
7'9" x 21'3" (2.37m x 6.48m)
Fitted with an array of wall and base units with complement work surfaces incorporating stainless steel sink with drainer and mixer tap, gas hob and electric oven. Space and plumbing for washing machine, dish washer and fridge/ freezer. Splash back tiling, wood effect laminate flooring. Rear and side facing windows and rear facing door giving access to garden. Open access to:
Dining Room
8'7" x 23'5" (2.64m x 7.15m)
Extended room with side facing windows, rear facing patio doors, radiator and door giving access to lounge.
Outside Rear 1
Well established rear garden with an array of shrubs and planted boarders, lawn and patio area. Open rear aspect and gated side access.
Outside Rear 2
Wrought iron gated entrance to block paved driveway leading to garage with electric roller door and utility room, well established front lawn area with trees, plants and shrubs. Gated side access to rear garden.
Disclaimer
Haybrook Estate Agents also offer a professional, ARLA accredited Lettings and Management Service. If you are considering renting your property in order to purchase, are looking at buy to let or would like a free review of your current portfolio then please call the Lettings Branch Manager on the number shown above.
Haybrook Estate Agents is the seller's agent for this property. Your conveyancer is legally responsible for ensuring any purchase agreement fully protects your position. We make detailed enquiries of the seller to ensure the information provided is as accurate as possible. Please inform us if you become aware of any information being inaccurate.
Brochures
Brochure 1- COUNCIL TAXA payment made to your local authority in order to pay for local services like schools, libraries, and refuse collection. The amount you pay depends on the value of the property.Read more about council Tax in our glossary page.
- Ask agent
- PARKINGDetails of how and where vehicles can be parked, and any associated costs.Read more about parking in our glossary page.
- Yes
- GARDENA property has access to an outdoor space, which could be private or shared.
- Yes
- ACCESSIBILITYHow a property has been adapted to meet the needs of vulnerable or disabled individuals.Read more about accessibility in our glossary page.
- Ask agent
Rayls Rise, Todwick
NEAREST STATIONS
Distances are straight line measurements from the centre of the postcode- Kiveton Bridge Station1.1 miles
- Kiveton Park Station1.3 miles
- Beighton/Drake House Lane Tram Stop3.9 miles
About the agent
Talk to the Haybrook estate agency team if you are keen to buy or sell property in the Sheffield suburb of Crystal Peaks.
Haybrook estate agents Crystal Peaks is part of the UK's largest independent estate agent. Every year thousands of people trust in us to help them find their dream property or get the best price for their home.
If you like the idea of having everything on your doorstep, Crystal Peaks is for you. There are great road and multiple
Industry affiliations

Notes
Staying secure when looking for property
Ensure you're up to date with our latest advice on how to avoid fraud or scams when looking for property online.
Visit our security centre to find out moreDisclaimer - Property reference 0308_HAY030878634. The information displayed about this property comprises a property advertisement. Rightmove.co.uk makes no warranty as to the accuracy or completeness of the advertisement or any linked or associated information, and Rightmove has no control over the content. This property advertisement does not constitute property particulars. The information is provided and maintained by Haybrook, Crystal Peaks. Please contact the selling agent or developer directly to obtain any information which may be available under the terms of The Energy Performance of Buildings (Certificates and Inspections) (England and Wales) Regulations 2007 or the Home Report if in relation to a residential property in Scotland.
*This is the average speed from the provider with the fastest broadband package available at this postcode. The average speed displayed is based on the download speeds of at least 50% of customers at peak time (8pm to 10pm). Fibre/cable services at the postcode are subject to availability and may differ between properties within a postcode. Speeds can be affected by a range of technical and environmental factors. The speed at the property may be lower than that listed above. You can check the estimated speed and confirm availability to a property prior to purchasing on the broadband provider's website. Providers may increase charges. The information is provided and maintained by Decision Technologies Limited. **This is indicative only and based on a 2-person household with multiple devices and simultaneous usage. Broadband performance is affected by multiple factors including number of occupants and devices, simultaneous usage, router range etc. For more information speak to your broadband provider.
Map data ©OpenStreetMap contributors.





