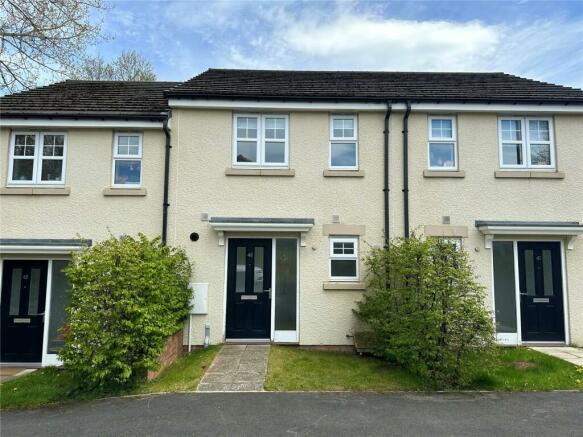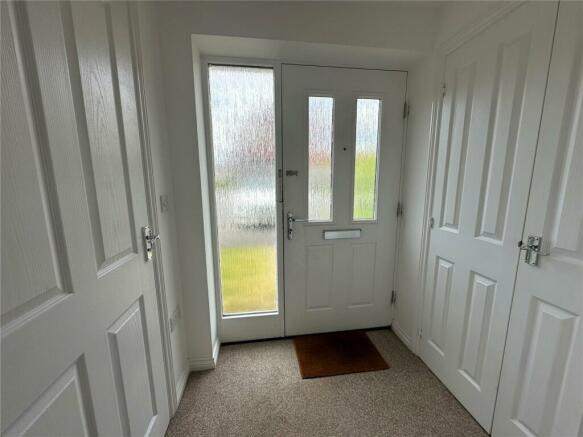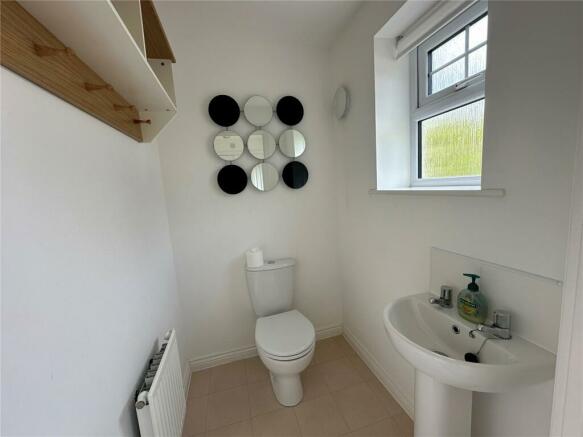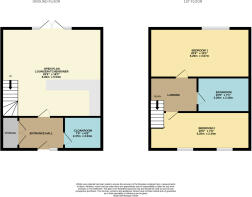
Grangefields, Barnard Castle, DL12

- PROPERTY TYPE
Terraced
- BEDROOMS
2
- BATHROOMS
1
- SIZE
Ask agent
- TENUREDescribes how you own a property. There are different types of tenure - freehold, leasehold, and commonhold.Read more about tenure in our glossary page.
Freehold
Key features
- Semi-Detached
- 2 Beds
- 1 Reception
- 1 Bathroom
- Unfurnished
- Shower
- Parking
- Garden
- Washing Machine
- Gas Central Heating
Description
Through the entrance hallway is a generous living and cooking space including: a kitchen with integrated oven, hob and extractor, fridge freezer, washing machine and dish washer. Overall, the ground floor provides ample room for relaxing, dining and socialising in one flexible space, while french doors open out to the private rear garden. A guest cloakroom and a storage cupboard complete the ground floor accommodation.
On the first floor, the generous master bedroom has views over the garden. A second double bedroom which could serve as a guest room and office is also located off the landing, along with a main bathroom.
Externally the property benefits from an enclosed rear garden.
BOOK YOUR VIEWING NOW!
Entrance Hall
Entry through double glazed external door. Spacious hallway with access to living room, downstairs cloak, storage cupboard with washing machine. Carpet to floor.
W/C
1.4 x1.2 - Cloakroom with white facilities including W/C, handwash basin. Vinyl to flooring, radiator and double glazed window.
Storage Cupboard
Handy storage cupboard with space for washer/dryer and work surfaces. Boiler.
Living Room/Kitchen
6.4 x 3.9 - To the rear aspect with views through double glazed French doors of enclosed rear garden. Stylish and modern open plan living consisting of living/dining area & kitchen. Kitchen including a range of white wall and base units with contrasting dark work surfaces. Including modern appliances, dishwater, fridge/freezer, electric oven, gas hob and extractor. Radiators and stairs to first floor.
Landing
Offering access to both bedrooms and family bathroom. Radiator
Bedroom 1
4.0 x 3.1 - To the rear aspect. Large double bedroom with double glazed window and radiator.
Bedroom 2
4.0 x 2.5 - To the front aspect. Double bedroom with double glazed windows and radiator.
Family bathroom
2.0 x 1.8 - Offering a white three piece suite including panelled bath with over bath shower and screen. Hand wash basin and w/c. Partially tiled walls, laminate flooring and radiator.
External
Offering resident parking to the front and an enclosed rear garden.
Additional Infomation
The following information should be read and considered by any potential buyers prior to making a transactional decision: Year Built: 2017 Construction: Traditional Utilities: This property has a modern gas boiler that was last serviced in February 2024, in addition to mains gas, electricity and water supplies. Maintenance Charges: There is a current grass cutting and maintenance contract costing £180.00 annually. Parking: Off street parking is available as resident parking offered. Connectivity: No issues with broadband speed & mobile phone signal are known in this area. Local Authority: Durham City Council (Council Tax Band B) Area: As far as our agency is aware, there is no risk of flooding in this area. Further information regarding the above can be clarified during the conveyancing period prior to completion. The information above has been provided by the seller and has not yet been verified at the point of producing this material. There may be more (truncated)
Disclaimer
Your home is at risk if you do not keep up repayments on your mortgage or other loans secured on it. MORTGAGE ADVICE It is now a legal requirement under the Estate Agents Act 1991, to establish what mortgage, if any, is required and to confirm the applicants ability to obtain this finance. If you need any help or advice over obtaining a mortgage, our mortgage department will be pleased to help and advise you on all Building Society or Bank mortgages without obligation. This service is available even if you are not buying via ourselves. Written quotations available on request. There is no charge for this service. PLEASE NOTE that all sizes have been measured with an electronic measuring tape and are approximations only. Under the terms of the property miss-descriptions act we are obliged to point out that none of the services described in these particulars have been tested by ourselves. We present these details of the property in good faith and they were accurate at the (truncated)
Brochures
Particulars- COUNCIL TAXA payment made to your local authority in order to pay for local services like schools, libraries, and refuse collection. The amount you pay depends on the value of the property.Read more about council Tax in our glossary page.
- Band: B
- PARKINGDetails of how and where vehicles can be parked, and any associated costs.Read more about parking in our glossary page.
- Yes
- GARDENA property has access to an outdoor space, which could be private or shared.
- Yes
- ACCESSIBILITYHow a property has been adapted to meet the needs of vulnerable or disabled individuals.Read more about accessibility in our glossary page.
- Ask agent
Grangefields, Barnard Castle, DL12
NEAREST STATIONS
Distances are straight line measurements from the centre of the postcode- Bishop Auckland Station13.2 miles
About the agent
At Holbrook & Co, we understand that buying, selling and letting a property can be a stressful and daunting experience, which is why we are here to guide you every step of the way. We pride ourselves on our integrity, transparency and professionalism, and always strive to exceed our clients’ expectations.
With decades of experience in the real estate industry, Holbrook & Co are committed to providing exceptional service.
As part of a 10 branch network across the North East, we are
Industry affiliations

Notes
Staying secure when looking for property
Ensure you're up to date with our latest advice on how to avoid fraud or scams when looking for property online.
Visit our security centre to find out moreDisclaimer - Property reference HAR240023. The information displayed about this property comprises a property advertisement. Rightmove.co.uk makes no warranty as to the accuracy or completeness of the advertisement or any linked or associated information, and Rightmove has no control over the content. This property advertisement does not constitute property particulars. The information is provided and maintained by Holbrook & Co, Hartlepool. Please contact the selling agent or developer directly to obtain any information which may be available under the terms of The Energy Performance of Buildings (Certificates and Inspections) (England and Wales) Regulations 2007 or the Home Report if in relation to a residential property in Scotland.
*This is the average speed from the provider with the fastest broadband package available at this postcode. The average speed displayed is based on the download speeds of at least 50% of customers at peak time (8pm to 10pm). Fibre/cable services at the postcode are subject to availability and may differ between properties within a postcode. Speeds can be affected by a range of technical and environmental factors. The speed at the property may be lower than that listed above. You can check the estimated speed and confirm availability to a property prior to purchasing on the broadband provider's website. Providers may increase charges. The information is provided and maintained by Decision Technologies Limited. **This is indicative only and based on a 2-person household with multiple devices and simultaneous usage. Broadband performance is affected by multiple factors including number of occupants and devices, simultaneous usage, router range etc. For more information speak to your broadband provider.
Map data ©OpenStreetMap contributors.





