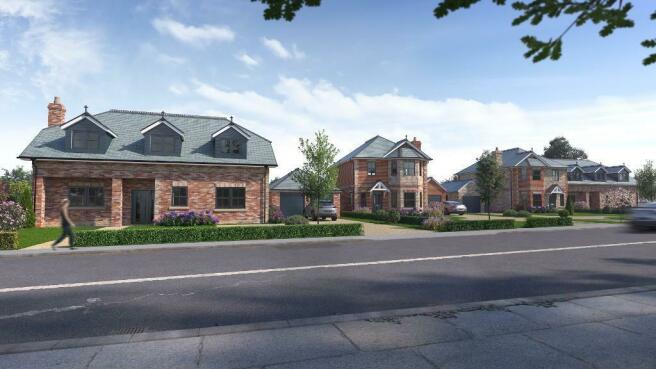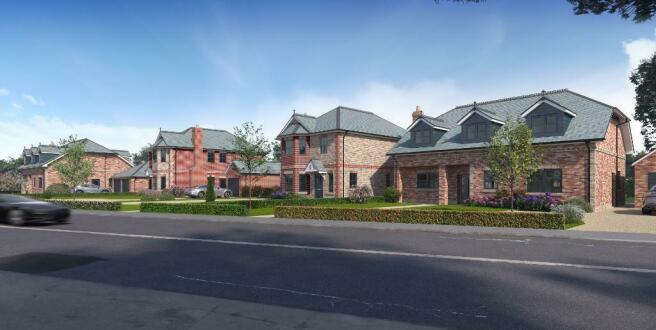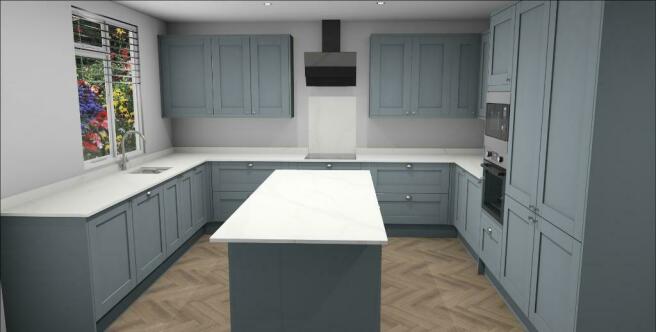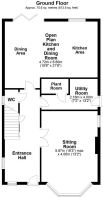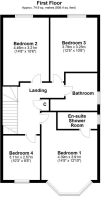67 Steyne Road, Bembridge, Isle of Wight, PO35 5PE

- PROPERTY TYPE
Detached
- BEDROOMS
4
- BATHROOMS
2
- SIZE
Ask agent
- TENUREDescribes how you own a property. There are different types of tenure - freehold, leasehold, and commonhold.Read more about tenure in our glossary page.
Freehold
Key features
- SUPERIOR QUALITY NEW BUILD HOME
- 'A' RATED HIGH EFFICIENCY HOME
- SOLAR PANELS + AIR SOURCE HEAT PUMPS
- UNDER FLOOR HEATING
- KITCHEN DINER + SEPARATE SITTING ROOM
- 4 BEDROOMS
- 2 BATHROOMS
- UTILITY ROOM
- GARAGE + DRIVEWAY
- SOUTH FACING REAR GARDEN
Description
The Hawthorns and The Hazels have spacious accommodation which on the ground floor comprises an entrance hall, a front aspect lounge with a bay window and a fitted log burner, an open plan kitchen and dining room with bi-folding doors leading into the rear garden, a utility room and a cloakroom. This is complemented on the first floor by a landing, a large main bedroom with a bay window and an en-suite shower room, 2 further double bedrooms, a study/nursery and a family bathroom. Externally there are lawned gardens, gravelled driveways and garages to the front, and lawned southerly aspect gardens to the rear with a paved patio area leading out from the kitchen.
The houses are sold fully fitted out both internally and externally, and come with the benefit and peace of mind of a 10 year New Build Warranty.
Ground Floor Specification
Accommodation comprising:
Entrance Hall
Lounge
Open Plan Kitchen and Dining Room
Utility Room
Cloakroom
First Floor Specification
Accommodation comprising:
Galleried Landing
Large Double Bedroom
En-suite Shower Room
2 further Double Bedrooms
Study / Nursery
Family Bathroom
Internal Specification
The house will benefit from:
Kitchen fitted with:
Quality fitted units with quartz worktops and upstands.
Large high power induction hob.
Integrated eye level combination oven / microwave.
High output extractor fan.
Integrated fridge freezer, with the option for an American style fridge freezer.
Integrated dishwasher.
Option for a Quooker or similar boiling water tap.
Utility Room fitted with services ready to plumb in Buyers washing machine and tumble dryer.
Bathrooms fitted with:
Family Bathroom: Bath, separate shower cubicle, wash basin and WC.
En-suite: Shower, wash basin and WC.
Electrically powered towel radiators.
Internal Fittings
Internal Fittings to include:
A feature brick fireplace fitted with a Morso log burner set on a granite hearth with an oak mantlepiece over.
Under floor heating to all rooms, which can be individually zoned and controlled via an app.
Luxury Vinyl Tile flooring to the lounge, dining room and kitchen, the entrance hall, the utility room and the bathrooms.
Fitted carpet to the bedrooms, stairs and landing.
Tiling to bathroom walls.
Large Airing Cupboard with wooden slatted shelving.
Under stairs storage cupboard with lighting.
Option for fitted wardrobes to the Bedrooms.
Large Plant Room with easy access to services.
High ceilings to the ground and first floors give a feeling of space and grandeur.
Feature winding staircases with galleried landings and oak handrails.
Extra thick fire resistant plasterboard throughout which gives fire protection and sound proofing above building regulation requirements.
External Specification
Brick detailing with a soldier course over the windows and doors, a contrasting plinth course, a string course and quoins.
Natural slate roofs with crested "Club" ridges and finials.
Cast stone slip window cills.
Black uPVC guttering and downpipes.
White uPVC fascias and soffits.
Aluminium bi-folding doors leading out from the kitchen area to the rear patio.
Composite front and back doors with high security multipoint locks.
uPVC sash windows with horns to emulate wooden sash windows and some flush sash casement windows.
Windows are Anthracite Grey woodgrain effect externally and smooth white internally. Astragal bars with shadow bars.
Frosted glass to the bathrooms.
External Fittings
External power points to the rear.
Wiring installed to enable an electric vehicle charging point to be fitted.
Outside taps to the south elevation.
Outside lights either side of the bi-folding doors and the garage doors.
Outside light to one side of the front and back doors.
5kw south/west facing solar panel system fitted to the roof of the house.
Air source heat pumps.
Option for solar energy optimisation technology to be fitted.
Option for a battery energy storage system to be installed.
Garage
Single garage.
Blockwork cavity wall construction with brick cladding.
Electrically powered, insulated sectional Garadors in Anthracite Grey.
uPVC south facing window.
Mains power and light via a separate consumer unit.
Large enough for use as a "drive-in" garage whilst also having the space for a bench or racking across the southerly wall.
Landscaping
Gravel driveways and paths with local 20mm washed "Golden Gravel".
Lawns to the front and rear.
Indian Sandstone rear patios approx. 3m deep.
Boundaries finished with either close board or post and rail fencing, with hedging planted where applicable.
Semi-mature planted trees.
Additional Information
Mains electricity.
Mains water into the Plant Room.
Rain and foul water to main drains.
Openreach or Wightfibre telephone and broadband connection with the main incoming box sited in the Entrance Hall.
Tenure: Freehold
Total floor area: 150sqm
MISREPRESENTATION ACT 1967. PROPERTY MISDESCRIPTION ACT 1991.
Turnbull IOW Ltd, for themselves and Vendors of the property, whose agents they are, give notice that these particulars, although believed to be correct, do not constitute any part of an offer or Contract, that all statements contained in these particulars as to this property are made without responsibility and are not relied upon as statements or representations of fact and that they do not make or give any representation or warranty whatsoever to this business. An intending purchaser must satisfy himself by inspection or otherwise as to the correctness of each of the statements contained in these pa
Energy performance certificate - ask agent
Council TaxA payment made to your local authority in order to pay for local services like schools, libraries, and refuse collection. The amount you pay depends on the value of the property.Read more about council tax in our glossary page.
Band: TBC
67 Steyne Road, Bembridge, Isle of Wight, PO35 5PE
NEAREST STATIONS
Distances are straight line measurements from the centre of the postcode- Brading Station2.3 miles
- Sandown Station3.2 miles
- Smallbrook Junction Station3.5 miles
About the agent
TRUST . KNOWLEDGE . RESPECT
TRUST us to sell your home.
TRUST us to put you first, to look after you every step of the way.
TRUST between all parties is vital when buying and selling.
Clare and her team have successfully spent years building a foundation of TRUST with clients, solicitors and surveyors.
KNOWLEDGE is key.
KNOWLEDGE empowers us. Our KNOWLEDGE empowers you.
We genuinely know and underst
Industry affiliations



Notes
Staying secure when looking for property
Ensure you're up to date with our latest advice on how to avoid fraud or scams when looking for property online.
Visit our security centre to find out moreDisclaimer - Property reference 680325. The information displayed about this property comprises a property advertisement. Rightmove.co.uk makes no warranty as to the accuracy or completeness of the advertisement or any linked or associated information, and Rightmove has no control over the content. This property advertisement does not constitute property particulars. The information is provided and maintained by Clare Maton homes, Bembridge. Please contact the selling agent or developer directly to obtain any information which may be available under the terms of The Energy Performance of Buildings (Certificates and Inspections) (England and Wales) Regulations 2007 or the Home Report if in relation to a residential property in Scotland.
*This is the average speed from the provider with the fastest broadband package available at this postcode. The average speed displayed is based on the download speeds of at least 50% of customers at peak time (8pm to 10pm). Fibre/cable services at the postcode are subject to availability and may differ between properties within a postcode. Speeds can be affected by a range of technical and environmental factors. The speed at the property may be lower than that listed above. You can check the estimated speed and confirm availability to a property prior to purchasing on the broadband provider's website. Providers may increase charges. The information is provided and maintained by Decision Technologies Limited. **This is indicative only and based on a 2-person household with multiple devices and simultaneous usage. Broadband performance is affected by multiple factors including number of occupants and devices, simultaneous usage, router range etc. For more information speak to your broadband provider.
Map data ©OpenStreetMap contributors.
