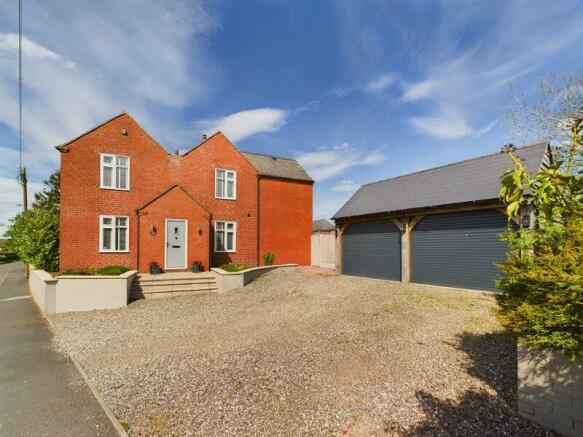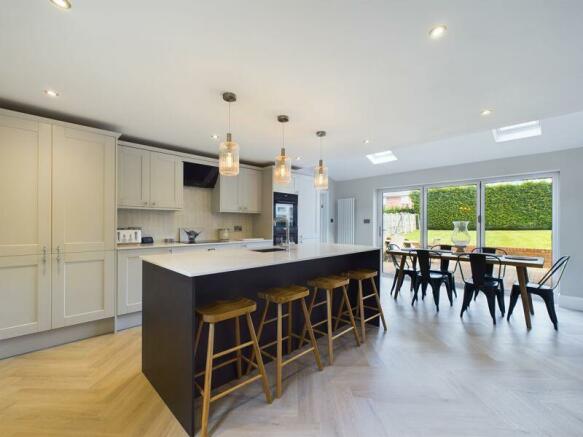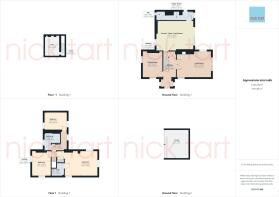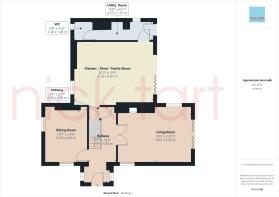Park Lane, Shifnal, Shropshire.
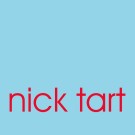
- PROPERTY TYPE
Detached
- BEDROOMS
3
- BATHROOMS
2
- SIZE
Ask agent
- TENUREDescribes how you own a property. There are different types of tenure - freehold, leasehold, and commonhold.Read more about tenure in our glossary page.
Freehold
Key features
- ONLINE VIRTUAL TOUR AVAILABLE
- Accommodation overall of over 1800 square ft.
- Detached family home
- Beautiful open plan kitchen diner family room
- Three bedrooms
- Large gravelled driveway and detached double garage
Description
Through Hallway, Living Room, Sitting Room, Stunning Open Plan Kitchen/Diner/Family Room, Utility Room, Cloakroom/WC, Cellarage, Landing, Three Bedrooms, En Suite Shower Room, Family Bathroom, Detached Double Garage, Large Gravelled Driveway, Large Gardens. EPC Rating: D
Situation:
Shifnal is an attractive small country town set in the Shropshire countryside, conveniently situated some three miles east of the excellent range of shopping and recreational facilities at Telford town centre. The town has excellent transportation links to the M54 providing access to the M6 and the west midlands conurbation. The town is also serviced by a railway station providing access to Wolverhampton, Birmingham and beyond, as well as Wellington and Shrewsbury. As well as its excellent transportation links, Shifnal also includes everyday amenities as such as restaurants, individual shops, a developing medical practice, convenience shops including coop, as well as various clubs’ including the bowling club and the Cricket club. There are three local schools including St Andrews and Shifnal primary schools and Idsall secondary school.
The Property:
The property is approached from the large gravelled driveway which also gives access to the detached double garage with steps to the side leading to the front. Access leads to an entrance porch, providing further access into the main hallway which has a staircase ascending up to the first floor landing and access leading off to the living room and sitting room. From the hallway there is further access leading through to an inner lobby which leads off to the kitchen/diner family room and a doorway with steps leading down to the cellar. The cellar houses the central heating boiler and central heating system and has the benefit of power and lighting. The open kitchen/diner/family room has a beautiful contemporary finish with plenty of natural light coming through the bi-fold doors which enjoys views out to the rear garden. The contemporary kitchen units have integrated appliances along with a large central island along with a built-in breakfast bar. From the kitchen/diner family room there is a galley utility room which has further fitted units and space for washing machine and tumble dryer and gives access through to the cloakroom/wc and external access to the rear garden.
On the first floor there is a landing with access leading off to three bedrooms and a beautiful contemporary bathroom/wc which has a P-shaped bath with shower over, wall hung wash hand basin, and low flush/wc. The principle bedroom suite has the benefit on an en suite shower room which comprises of a beautiful contemporary suite including vanity basin, low flush wc and corner shower cubicle. Both the second and the third bedroom also enjoys plenty of natural light and both having dual aspect views.
Outside:
A particular feature to this beautiful home is the stunning garden which a large laid lawn area with part shrub borders with a lower entertaining block paved patio providing an ideal place to entertain on those spring and summer evening. The block paving continues down one side which gives access to the front. To the front there is a large, gravelled driveway providing access through to the detached double garage and pedestrian access leading into the rear garden.
Services: All main services are connected.
Tenure: Freehold
Council Tax Band: F
Anti Money Laundering & Proceeds of Crime Acts: To ensure compliance with the Anti Money Laundering Act and Proceeds of Crime Act: All intending purchasers must produce identification documents prior to the memorandum of sale being issued. If these are not produced in person we will require certified copies from professionals such as doctor, teacher, solicitor, bank manager, accountant or public notary, To avoid delays in the buying process please provide the required documents as soon as possible. We may also use an online service provider to also confirm your identity. A list of acceptable ID documents is available upon request. We will also require confirmation of where the funding is coming from such as a bank statement with funding for deposit or purchase price and if mortgage finance is required a mortgage agreement in principle from your chosen lender.
Important
We take every care in preparing our sales details. They are carefully checked, however we do not guarantee appliances, alarms, electrical fittings, plumbing, showers, etc. Photographs are a guide and do not represent items included in the sale. Room sizes are approximate. Do not use them to buy carpets or furniture. Floor plans are for guidance only and not to scale. We cannot verify the tenure as we do not have access to the legal title. We cannot guarantee boundaries, rights of way or compliance with local authority planning or building regulation control. You must take advice of your legal representative. Reference to adjoining land uses, i.e. farmland, open fields, etc does not guarantee the continued use in the future. You must make local enquiries and searches. We currently work with a number of recommended conveyancing partners including Move With Us Ltd, The Conveyancing Partnership Ltd and Move Reports UK Ltd and we currently receive a referral fee of £250 for each transaction.
Brochures
Full Details- COUNCIL TAXA payment made to your local authority in order to pay for local services like schools, libraries, and refuse collection. The amount you pay depends on the value of the property.Read more about council Tax in our glossary page.
- Band: F
- PARKINGDetails of how and where vehicles can be parked, and any associated costs.Read more about parking in our glossary page.
- Yes
- GARDENA property has access to an outdoor space, which could be private or shared.
- Yes
- ACCESSIBILITYHow a property has been adapted to meet the needs of vulnerable or disabled individuals.Read more about accessibility in our glossary page.
- Ask agent
Energy performance certificate - ask agent
Park Lane, Shifnal, Shropshire.
NEAREST STATIONS
Distances are straight line measurements from the centre of the postcode- Shifnal Station0.6 miles
- Cosford Station2.9 miles
- Telford Central Station3.3 miles
About the agent
Nick Tart Estate Agents specialise in residential sales and lettings, we also offer auction and conveyancing services with our associated partners.
We established our first office in the World Heritage town of Ironbridge in 1991. From the very start the company's aim was to provide straightforward and reliable advice to ensure that both buyers and sellers were treated as individuals and receive a service they could value.
The group has grown with offices in Bridgnorth, Tettenhall,
Industry affiliations



Notes
Staying secure when looking for property
Ensure you're up to date with our latest advice on how to avoid fraud or scams when looking for property online.
Visit our security centre to find out moreDisclaimer - Property reference 12247705. The information displayed about this property comprises a property advertisement. Rightmove.co.uk makes no warranty as to the accuracy or completeness of the advertisement or any linked or associated information, and Rightmove has no control over the content. This property advertisement does not constitute property particulars. The information is provided and maintained by Nick Tart Estate Agents, Ironbridge, Telford. Please contact the selling agent or developer directly to obtain any information which may be available under the terms of The Energy Performance of Buildings (Certificates and Inspections) (England and Wales) Regulations 2007 or the Home Report if in relation to a residential property in Scotland.
*This is the average speed from the provider with the fastest broadband package available at this postcode. The average speed displayed is based on the download speeds of at least 50% of customers at peak time (8pm to 10pm). Fibre/cable services at the postcode are subject to availability and may differ between properties within a postcode. Speeds can be affected by a range of technical and environmental factors. The speed at the property may be lower than that listed above. You can check the estimated speed and confirm availability to a property prior to purchasing on the broadband provider's website. Providers may increase charges. The information is provided and maintained by Decision Technologies Limited. **This is indicative only and based on a 2-person household with multiple devices and simultaneous usage. Broadband performance is affected by multiple factors including number of occupants and devices, simultaneous usage, router range etc. For more information speak to your broadband provider.
Map data ©OpenStreetMap contributors.
