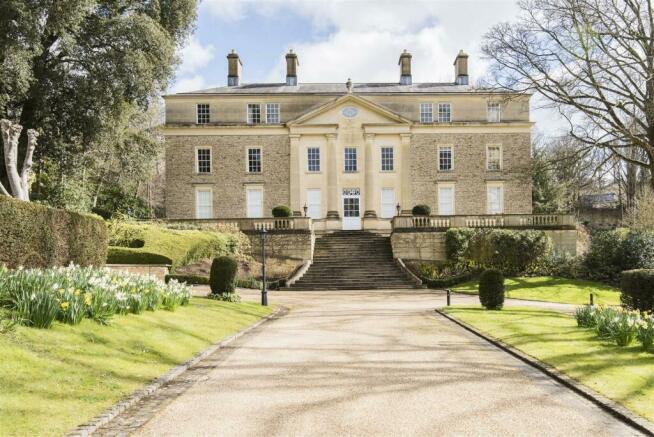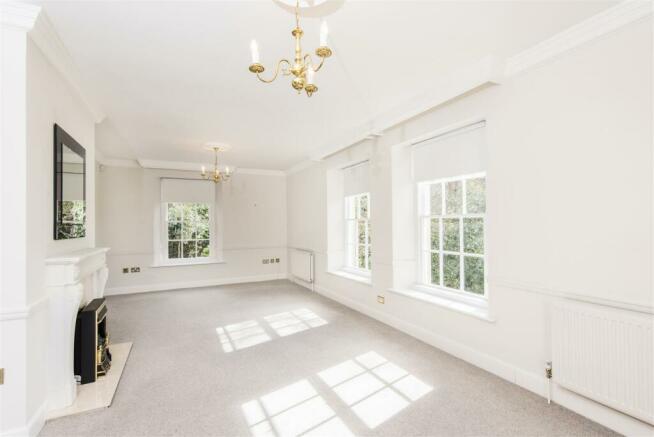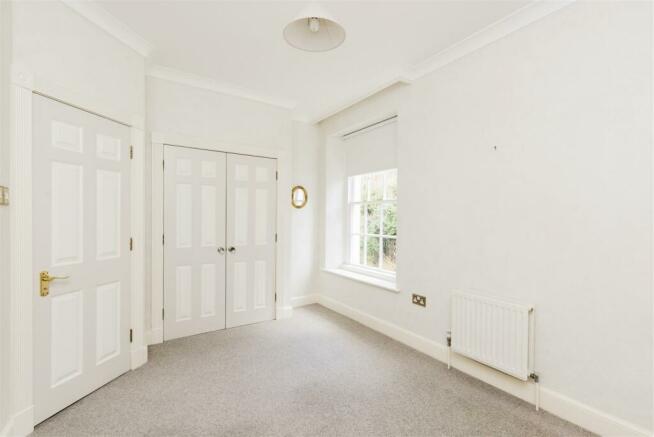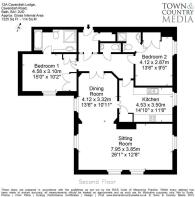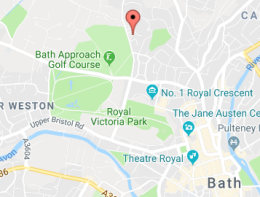
Cavendish Lodge, Cavendish Road, Bath

- PROPERTY TYPE
Apartment
- BEDROOMS
2
- BATHROOMS
2
- SIZE
Ask agent
Key features
- Two Double Bedroom Apartment
- Popular Gated Location
- Two Ensuites & WC
- Large Living Room and Dining Room
- Separate Kitchen
- One Parking Space and Visitors Parking
- Private Lockable Storage
- Communal Gardens
- Council Tax: Band G
- No Onward Chain
Description
To enhance your living experience, the community also features a beautifully landscaped communal garden, providing a tranquil and green oasis right at your doorstep. You'll have the added benefit of allocated parking for your convenience, while your guests will find ample visitor parking available, ensuring that every aspect of your urban lifestyle is seamlessly accommodated. Every detail has been meticulously designed to offer the epitome of modern luxury and comfort, providing a lavish living experience that is truly unparalleled.
Vestibule - Storage cupboard. Wall mounted radiator. Entry telephone. Security system.
Entrance Hall - Cornicing.
Sitting Room - 26'0" x 12'7" - Two sash windows to front elevation. Two sash windows to side elevation. Two wall mounted radiators. Electric working fireplace. Cornicing. TV and telephone point.
Dining Room - 13'5" x 10'11" - Sash window to side elevation. Wall mounted radiator. Serving hatch. Cornicing.
Kitchen - 14'9" x 11'6" - Wood effect kitchen comprising: range of wall and base cupboards with work tops over, 1.5 sink with drainer and mixer tap, tiled splash backs, integrated De Dietrich dishwasher, oven, steam oven and gas hob. Integrated Liebherr fridge freezer. Sash window to side elevation. Cupboard housing Worcester boiler. Wall mounted radiator. Spotlighting.
Master Bedroom - 15'0" x 10'2" - Sash window to front elevation. Built in hanging wardrobe and separate storage cupboard with shelving. Wall mounted radiator. TV point.
En-Suite - White suite comprising: wash hand basin inset with storage below, panelled bath, shower cubicle, low level WC. Wall mounted radiator. Extractor fan. Spotlighting.
Second Bedroom - 13'6" x 9'4" - Sash window to side elevation. Built in hanging wardrobe. Wall mounted radiator.
En-Suite - White suite comprising: low level WC, wash hand basin inset with storage below, shower cubicle. Wall mounted radiator. Extractor fan. Spotlighting.
Cloakroom/Wc - White suite comprising: Low level WC, pedestal wash hand basin. Extractor fan. Spotlight.
Outside - Beautifully landscaped gardens. Private Lockable Storage Cupboard, Perfect for storing bikes, suitcases and garden furniture. Power sockets. Separate area for waste, recycling and a post area. Allocated parking space & visitors parking.
Important Notice: - The Apartment Company, their clients, and any joint agents hereby disclaim any responsibility for statements made in these particulars. These particulars are not to be considered as part of any offer or contract, and they should not be relied upon as factual representations. Approximations are provided for areas, measurements, or distances. The text, photographs, and plans are intended for guidance and may not cover all aspects comprehensively. It should not be assumed that the property possesses all necessary planning, building regulation, or other consents, and The Apartment Company has not conducted tests on any services, equipment, or facilities. Purchasers must conduct their own inspections or investigations for satisfaction.
Brochures
Cavendish Lodge, Cavendish Road, BathTenure: Leasehold You buy the right to live in a property for a fixed number of years, but the freeholder owns the land the property's built on.Read more about tenure type in our glossary page.
GROUND RENTA regular payment made by the leaseholder to the freeholder, or management company.Read more about ground rent in our glossary page.
£95 per year (Ask agent about the review period)When and how often your ground rent will be reviewed.Read more about ground rent review period in our glossary page.
ANNUAL SERVICE CHARGEA regular payment for things like building insurance, lighting, cleaning and maintenance for shared areas of an estate. They're often paid once a year, or annually.Read more about annual service charge in our glossary page.
£4465
LENGTH OF LEASEHow long you've bought the leasehold, or right to live in a property for.Read more about length of lease in our glossary page.
971 years left
Council TaxA payment made to your local authority in order to pay for local services like schools, libraries, and refuse collection. The amount you pay depends on the value of the property.Read more about council tax in our glossary page.
Band: G
Cavendish Lodge, Cavendish Road, Bath
NEAREST STATIONS
Distances are straight line measurements from the centre of the postcode- Oldfield Park Station1.0 miles
- Bath Spa Station1.1 miles
- Freshford Station4.5 miles
About the agent
Who we are...
"There is no better backdrop to running an estate agency than the City of Bath. With its stunning Georgian architecture, thriving high streets, incredible facilities, wealth of activities and just great people I am proud to call this city my home. The people are what make this area special; that is why our ethos has always been centered on our clients. I believe our role as estate agents is, yes, to sell your home, but it's more th
Industry affiliations


Notes
Staying secure when looking for property
Ensure you're up to date with our latest advice on how to avoid fraud or scams when looking for property online.
Visit our security centre to find out moreDisclaimer - Property reference 32701099. The information displayed about this property comprises a property advertisement. Rightmove.co.uk makes no warranty as to the accuracy or completeness of the advertisement or any linked or associated information, and Rightmove has no control over the content. This property advertisement does not constitute property particulars. The information is provided and maintained by The Apartment Company, Bath. Please contact the selling agent or developer directly to obtain any information which may be available under the terms of The Energy Performance of Buildings (Certificates and Inspections) (England and Wales) Regulations 2007 or the Home Report if in relation to a residential property in Scotland.
*This is the average speed from the provider with the fastest broadband package available at this postcode. The average speed displayed is based on the download speeds of at least 50% of customers at peak time (8pm to 10pm). Fibre/cable services at the postcode are subject to availability and may differ between properties within a postcode. Speeds can be affected by a range of technical and environmental factors. The speed at the property may be lower than that listed above. You can check the estimated speed and confirm availability to a property prior to purchasing on the broadband provider's website. Providers may increase charges. The information is provided and maintained by Decision Technologies Limited. **This is indicative only and based on a 2-person household with multiple devices and simultaneous usage. Broadband performance is affected by multiple factors including number of occupants and devices, simultaneous usage, router range etc. For more information speak to your broadband provider.
Map data ©OpenStreetMap contributors.
