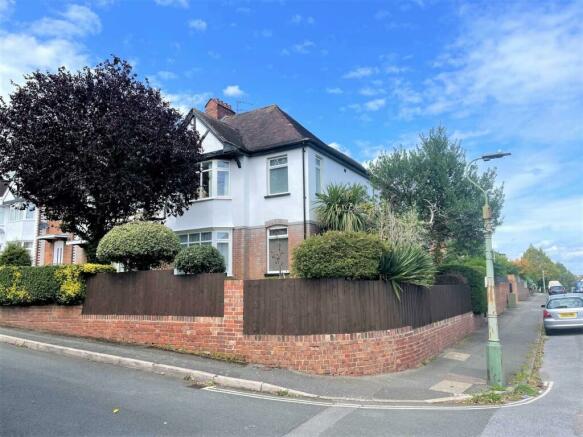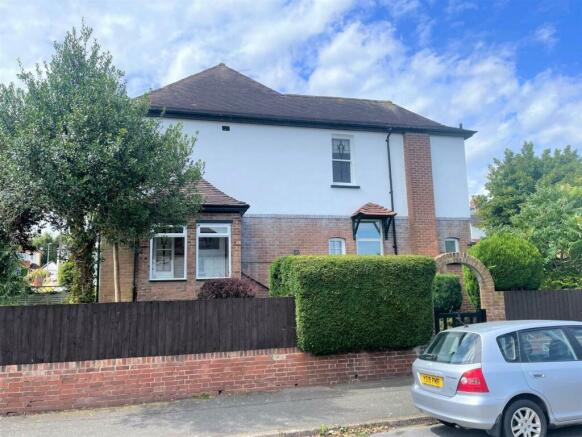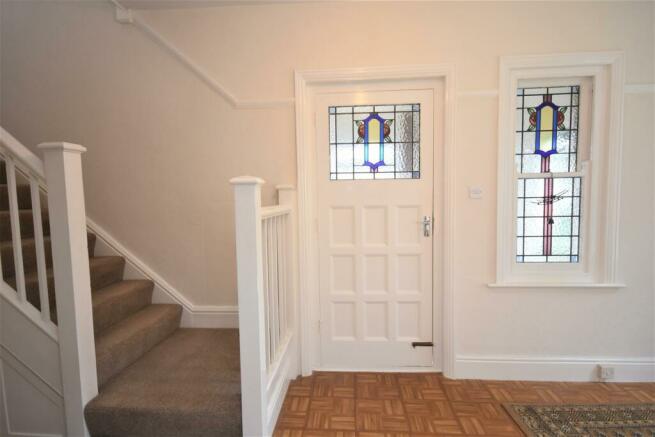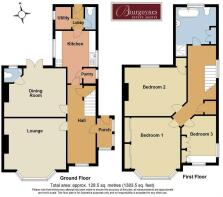
St Loyes Road, Heavitree, Exeter

- PROPERTY TYPE
Semi-Detached
- BEDROOMS
3
- BATHROOMS
1
- SIZE
Ask agent
- TENUREDescribes how you own a property. There are different types of tenure - freehold, leasehold, and commonhold.Read more about tenure in our glossary page.
Freehold
Key features
- SUBSTANTIAL FAMILY SIZED HOUSE
- Side Entrance Porch
- Spacious Reception Hall, Lounge
- Dining Room (with 2nd Cloakroom/WC)
- Kitchen, Utility Room, Cloakroom/WC
- 3 Double Bedrooms
- Spacious Bathroom (bath & shower enclosure)
- Gas Central Heating, uPVC Double Glazing
- Established Corner Plot Gardens
- Detached Garage & Off Road Parking
Description
A detached garage stands at the end of the garden, accessed via twin timber gates and a driveway gives off road parking in front of the garage. There is also residents' permit parking in St Loyes Road and neighbouring roads. This impressive property offers interesting potential to reconfigure and extend if required and early viewings are highly recommended!
Side Entrance Porch - Tiled flooring. Front door to..
Reception Hall - 5.65m x 2.12 m (18'6" x 6'11" m) - Two radiators. Telephone point. Picture rail. Central heating timer/thermostat control dial. Below stairs storage cupboard containing the electricity consumer unit and the electric & gas utility meters. Staircase rising to first floor. Doors to..
Lounge - 4.63m x 4.19m into bay (15'2" x 13'8" into bay) - A spacious lounge featuring an attractive tiled fireplace and bay window offering a pleasant southwesterly outlook across the front garden. Radiator. Picture rail.
Dining Room - 4.63m x 3.47m (15'2" x 11'4") - A sizeable dining room with French style windows opening out onto the back garden. Tiled fireplace containing log effect gas fire. Radiator. Picture rail. Secondary double glazing to French windows. Door to extra downstairs cloakroom/WC.
N.B. This room has been adapted as a downstairs bedroom in the past and currently comes with an extra downstairs cloakroom WC with washbasin created out of one corner of the room as a temporary en-suite facility.
Kitchen - 3.76m maximum by 3.02m (12'4" maximum by 9'10") - A well presented kitchen fitted with matching base, drawer and wall cupboard units. Single drainer stainless steel sink unit with mixer tap. Ample work surface area with wall tiling over. Integrated below counter fridge appliance. Freestanding appliance space for an electric/gas oven. Further below counter appliance space provided. Radiator. Windows either side of kitchen. Laminate flooring. Built-in pantry with fitted shelving and secure window. Door to..
Rear Lobby - Part glazed door to rear garden. Doors to utility room and cloakroom/WC.
Utility Room - 1.44m x 1.18m (4'8" x 3'10") - Ample appliance space with plumbing for an automatic washing machine and freestanding space for a tumble dryer or freezer. Opaque opening window. Newly installed Worcester gas boiler.
Cloakroom/Wc - High level WC. Opaque opening window.
On the first floor
Landing - 4.93m x 2.61m (16'2" x 8'6") - Measurements taken wall-to-wall over staircase area. Attractive opaque stain glass sash window to side aspect. Picture rail. Access to roof space. Built-in storage/cloaks cupboard. Doors to..
Bedroom 1 - 4.29m into bay x 4.17m (14'0" into bay x 13'8") - Built-in wardrobes and shelving set either side of chimney breast. Radiator. Picture rail. Pleasant south-westerly outlook across the surrounding neighbourhood.
Bedroom 2 - 4.66m x 3.49m (15'3" x 11'5") - Attractive tiled fireplace. Radiator. Picture rail. Built-in storage/clothes cupboard. Window to rear aspect with pleasant open outlook across the rear garden and surrounding neighbourhood.
Bedroom 3 - 3.35m x 2.62 m (10'11" x 8'7" m) - A well appointed bedroom with built-in made to measure bedroom furniture. Radiator. Picture rail. Corner windows to side and rear aspects commanding fine views of the surrounding area.
Bathroom - 3.03m x 2.71m (9'11" x 8'10") - A wonderfully spacious bathroom well equipped with a four piece suite. Freestanding cast iron clawfoot bath standing on marble base. Pedestal wash hand basin. Fully tiled shower cubicle set in recess. High level WC. Radiator. Fully tiled walls. Large floor to ceiling built-in linen/airing cupboard with fitted shelving and radiator. Vinyl flooring. Opaque window.
Outside - The property stands in a generous corner plot with gardens extending on all three sides. A side entrance gate gives pedestrian side access to the main entrance porch and hall. The well established front garden is laid principally to lawn and comes with a range of specimen young trees, shrubs, and bushes. The rear garden is also well-established and laid principally to lawn and patio. A detached garage stands at the bottom of the garden and a gated driveway provides an off-road parking space in front of the garage.
Detached Garage - 5.48m x 2.13m (17'11" x 6'11") -
Location Information - St Loyes Road lies in a popular and convenient residential area within easy walking distance of local shops, amenities, Heavitree Park and a regular bus service. Outstanding local schools, Waitrose, the city centre and local hospitals are also within comfortable walking distance. Heavitree Park hosts a range of recreational activities including a bowls club, tennis courts, children’s play areas, basket ball court, BMX dirt jumps, children’s paddling pools and an exciting new café/community hub which is currently under construction.
Exeter International airport is five miles east of the city, and there are excellent rail and road links including the mainline services to London (Paddington and Waterloo), the Midlands and the north of England plus excellent motorway connections with the national network at junctions 29, 30 and 31 of the M5 reaching a wide range of destinations.
Brochures
St Loyes Road, Heavitree, ExeterBrochureCouncil TaxA payment made to your local authority in order to pay for local services like schools, libraries, and refuse collection. The amount you pay depends on the value of the property.Read more about council tax in our glossary page.
Band: D
St Loyes Road, Heavitree, Exeter
NEAREST STATIONS
Distances are straight line measurements from the centre of the postcode- Polsloe Bridge Station0.9 miles
- Digby & Sowton Station1.1 miles
- St James Park Station1.4 miles
About the agent
Burgoynes, an independent Estate Agency, offers a unique and personal service to discerning vendors and purchasers seeking to sell or buy quality homes throughout Exeter and the surrounding areas. Our hallmark being a total commitment to the highest standards of professional integrity and client care.
We also support our local Hospice in Exeter by raising funds for Hospiscare through sales commissions and charity golf tournaments.
Testimonials - see below
Notes
Staying secure when looking for property
Ensure you're up to date with our latest advice on how to avoid fraud or scams when looking for property online.
Visit our security centre to find out moreDisclaimer - Property reference 33076059. The information displayed about this property comprises a property advertisement. Rightmove.co.uk makes no warranty as to the accuracy or completeness of the advertisement or any linked or associated information, and Rightmove has no control over the content. This property advertisement does not constitute property particulars. The information is provided and maintained by Burgoynes Estate Agents, Exeter. Please contact the selling agent or developer directly to obtain any information which may be available under the terms of The Energy Performance of Buildings (Certificates and Inspections) (England and Wales) Regulations 2007 or the Home Report if in relation to a residential property in Scotland.
*This is the average speed from the provider with the fastest broadband package available at this postcode. The average speed displayed is based on the download speeds of at least 50% of customers at peak time (8pm to 10pm). Fibre/cable services at the postcode are subject to availability and may differ between properties within a postcode. Speeds can be affected by a range of technical and environmental factors. The speed at the property may be lower than that listed above. You can check the estimated speed and confirm availability to a property prior to purchasing on the broadband provider's website. Providers may increase charges. The information is provided and maintained by Decision Technologies Limited. **This is indicative only and based on a 2-person household with multiple devices and simultaneous usage. Broadband performance is affected by multiple factors including number of occupants and devices, simultaneous usage, router range etc. For more information speak to your broadband provider.
Map data ©OpenStreetMap contributors.





