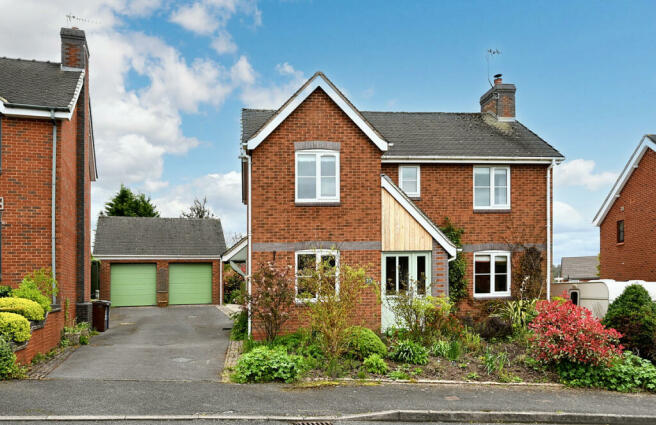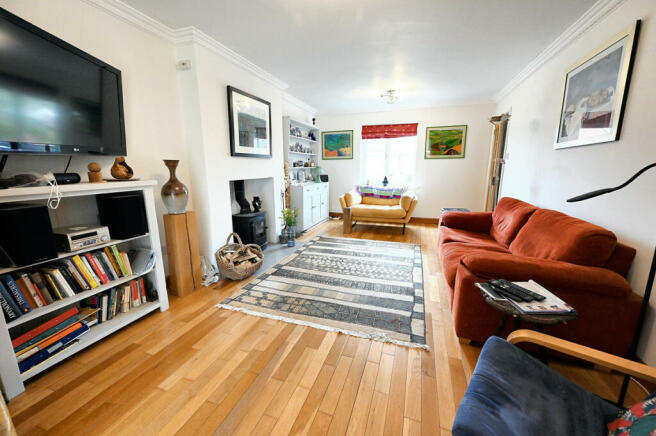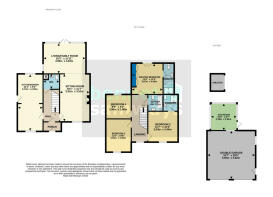
Moorlands Drive, Ashbourne, DE6

- PROPERTY TYPE
Detached
- BEDROOMS
4
- BATHROOMS
3
- SIZE
1,650 sq ft
153 sq m
- TENUREDescribes how you own a property. There are different types of tenure - freehold, leasehold, and commonhold.Read more about tenure in our glossary page.
Freehold
Key features
- A beautifully extended four-bedroom detached house for sale
- Detached double garage and huge driveway for off road parking
- Open plan fitted kitchen with dining area
- Master bedroom & guest bedrooms with ensuite shower rooms
- Large sitting & living rooms including a log burning stove
- Attractive gardens with vegetable borders
- Rear access with potential parking for caravan or camper van
- Sought after cul-de-sac location in Mayfield village
- EPC rating C
- Estimated broadband speeds available via Ofcom are 5mb standard, 50mb superfast & 1,000mb ultrafast
Description
Interior - Inside, you'll find a convenient porch leading to a central hallway with a spacious guest cloakroom. The kitchen/diner is well-appointed with elegant white Shaker cabinets, Quartz worktops, and integrated appliances such as a range cooker with an extractor fan, dishwasher plumbing, and space for a fridge/freezer. The sitting room offers a cosy log burning stove, perfect for chilly evenings, while the extension adds another versatile space that can serve as an additional living room or family room, bathed in natural light and offering beautiful garden views.
Upstairs, the extended master bedroom includes a Juliet balcony, partially vaulted ceiling and a fitted ensuite shower room. The former master bedroom, now bedroom two, also comes with an ensuite shower room. Two more double bedrooms and a family bathroom complete the upstairs layout.
Exterior - Outside, the property features a front garden with decorative borders and a double-width driveway providing ample off-road parking for at least eight vehicles. The detached double garage includes new roller doors. The meticulously maintained garden is an ideal retreat, with a lush lawn, a variety of plants and shrubs, including stunning Acers, and extends to include a UPVC sunroom, vegetable plots, and a charming hidden-away shelter—perfect for enjoying a gin and tonic with your favorite book in peace and quiet. A gate to the rear creates a potential parking space for a caravan or camper van.
Locality - Mayfield is a charming village nestled on the Staffordshire side of the River Dove, just about two miles from the bustling market town of Ashbourne. The village is divided into distinct areas: Church Mayfield, Wallash, Middle Mayfield, and Upper Mayfield, each with its own unique character. The village features a convenient local store and a nearby church, adding to its quaint, community feel. Historically significant, Mayfield was recorded in the Domesday Book under the name 'Mavreveldt', highlighting its rich heritage that continues to enchant residents and visitors alike. The River Dove, a picturesque natural boundary between Derbyshire and Staffordshire, is spanned by the stunning Hanging Mill Bridge. This scenic location not only offers breathtaking views but also serves as a gateway to the broader delights of Ashbourne and the renowned Peak District. This proximity makes Mayfield an ideal spot for those who appreciate the outdoors and are seeking a tranquil yet accessible countryside retreat.
Owner's perspective - "This house has been a joy to live in. It is light, warm and spacious and flexible enough for entertaining or living quietly. My special spots are: The back room on sunny mornings, doing the crossword with the cat (though he’s not much help), The front room in the evening with the log burner and tv, waking up to a view of fields and sheep (albeit over rooftops), the garden for a mixture of flowers, vegetables and fruit (blackcurrants, gooseberries and apples), - the garage for DIY projects, the conservatory for days when it’s not warm enough to sit outside, the summerhouse at the bottom of the garden for a glass of something as the sun goes down. All my friends think I’m daft to be leaving….but it’s time to downsize."
Agent's notes - Tenure: Freehold. Council Tax: East Staffordshire band E. Services: Mains water, mains electricity, mains drainage and internet connection. Estimated broadband speeds available via Ofcom are 5mb standard, 50mb superfast & 1,000mb ultrafast.
Council TaxA payment made to your local authority in order to pay for local services like schools, libraries, and refuse collection. The amount you pay depends on the value of the property.Read more about council tax in our glossary page.
Band: E
Moorlands Drive, Ashbourne, DE6
NEAREST STATIONS
Distances are straight line measurements from the centre of the postcode- Uttoxeter Station8.4 miles
About the agent
Bennet Samways are a truly personalised estate agency, providing a high-end experience in the world of estate agency. Bennet Samways is your trusted partner in finding, selling and securing the finest properties tailored to your unique desires and dreams.
About Us
At Bennet Samways, we redefine the estate agency experience. As a small bespoke estate agency, we specialise in delivering exceptional service that goes beyond your expectations. Our mission is to expertly
Industry affiliations

Notes
Staying secure when looking for property
Ensure you're up to date with our latest advice on how to avoid fraud or scams when looking for property online.
Visit our security centre to find out moreDisclaimer - Property reference RX378265. The information displayed about this property comprises a property advertisement. Rightmove.co.uk makes no warranty as to the accuracy or completeness of the advertisement or any linked or associated information, and Rightmove has no control over the content. This property advertisement does not constitute property particulars. The information is provided and maintained by Bennet Samways, Ashbourne. Please contact the selling agent or developer directly to obtain any information which may be available under the terms of The Energy Performance of Buildings (Certificates and Inspections) (England and Wales) Regulations 2007 or the Home Report if in relation to a residential property in Scotland.
*This is the average speed from the provider with the fastest broadband package available at this postcode. The average speed displayed is based on the download speeds of at least 50% of customers at peak time (8pm to 10pm). Fibre/cable services at the postcode are subject to availability and may differ between properties within a postcode. Speeds can be affected by a range of technical and environmental factors. The speed at the property may be lower than that listed above. You can check the estimated speed and confirm availability to a property prior to purchasing on the broadband provider's website. Providers may increase charges. The information is provided and maintained by Decision Technologies Limited. **This is indicative only and based on a 2-person household with multiple devices and simultaneous usage. Broadband performance is affected by multiple factors including number of occupants and devices, simultaneous usage, router range etc. For more information speak to your broadband provider.
Map data ©OpenStreetMap contributors.





