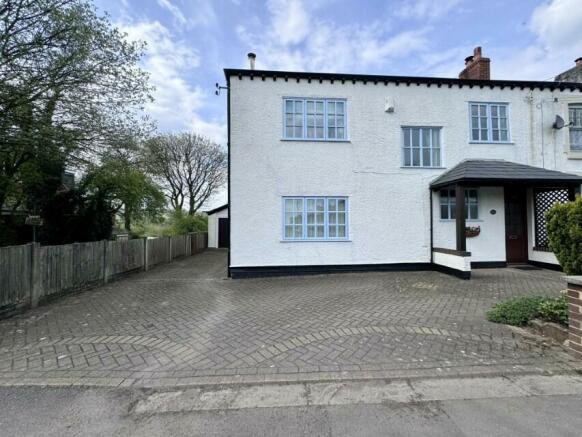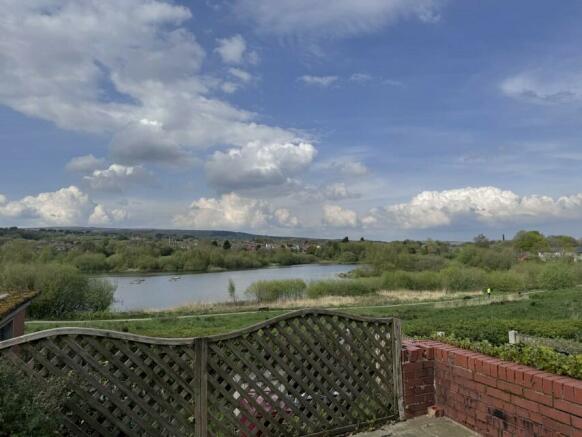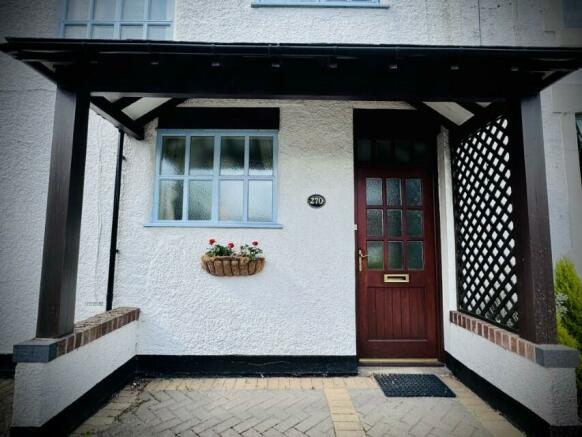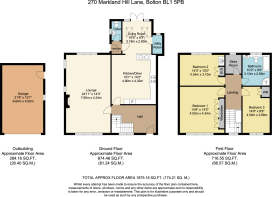Markland Hill Lane, Bolton, BL1 5PB

- PROPERTY TYPE
End of Terrace
- BEDROOMS
3
- BATHROOMS
2
- SIZE
Ask agent
Key features
- Superb open views to rear.
- Off Road Parking.
- Occupying a most appealing and pleasant position.
- Double Garage
- Driveway
- Enclosed rear garden
Description
Then take a peak at this little gem.
No. 270 has
breathtaking views and offers an exceptionally spacious three bedroom end terraced cottage.
Occupying a most appealing location enjoying stunning open views over Doffcocker Conservation area, hills and moorlands beyond.
Arrange to view as this
will appeal once seen to the most discerning purchaser.
Originally this was two terraced cottages which have been converted to offer a deceptively spacious and enviable residence.
Available with immediate possession - No onward chain.
Viewing by appointment only.
Open the door and step inside the spacious, light & bright welcoming reception hallway with neutral décor, feature tartan patterned carpet, dog legged spindled stairs to first floor landing plus understairs storage cupboard.
No 270 is well maintained and extended whilst retaining many original features. Cottage styled properties are renowned for having low ceilings and often diminutive proportions, however this has high ceilings and offers superb living accommodation and in particular offers a well proportioned fitted breakfast kitchen opening to a delightful extended sitting area with feature vaulted ceiling, glazed French doors and windows with an enviable open aspects - sit, relax, enjoy and take in the views.
A useful utility is also incorporated plus inner hallway with access to a two piece ground floor cloak room and access the rear garden.
There is a generous sized living room with room for a grand piano with triple aspects to the front, side and rear incorporating the full width of the house and enjoys a feature stone fire surround, hearth and mantle with living flame coal effect fire.
From the hallway a wide stairs leads to a decent sized landing - again a bright landing area with high ceiling and natural light from the three windows to the front.
Access to four rooms- three good double bedrooms- two fitted and a walk -in storage room/ box room.
There is also is a good sized four piece bathroom. The property has gas central heating and is double glazed.
Enclosed , tiered landscaped garden to the rear with paved patio, shingled areas, outside waterpoint and side access to the detached single garage and generous driveway.
Ample off road parking to the side and front plus neat rockery, garden bed .
Do not hesitate to make a viewing appointment as it will be snapped up .
Location : No 270 Markland Hill Lane occupies a delightful, appealing location with open views to the rear and not over looked at the front. Doffcocker Conservation area is literally “on the door step” and also within walking distance of Markland Hill Primary School. Also in easy reach of a good schools at all levels with Bolton School and Clevelands Preparatory within a short drive. If you like to be more active then Markland Hill Tennis Club, a variety of Golf Clubs and countryside walks are also accessible.
The Middlebrook Retail Park, Motorway and Rail links are also easily accessible to Manchester City centre, Media City, Liverpool and beyond.
Full Details :
Solid wood door with opaque double glazed windows and window above door opening to reception hallway.
Reception Hallway:
A bright and light welcoming hallway with neutral decor and contrasting carpet. Radiator, ceiling light &spindle stairs leading to first floor. Second hardwood double glazed opaque window with pole and curtains. Built -in under stairs storage.
Lounge: Triple aspects:
Originally two rooms however opened up to create a superb living room with feature stone fire surround and hearth and living flame cast iron log effect fire. High ceiling, coving and two ceiling lights. Two radiators and hardwood double glazed windows to front side and rear, with pelmet and curtains and vertical blinds to front and side and three radiators.
Living /dining kitchen:
A breathtaking light and bright area with open aspects over Doffcocker Conservation area, moorlands and beyond.
Kitchen:
A range of wall and base units with glazed detail wine rack and inset Neff appliances with four ring gas hob & extractor hood above. Split level Neff double oven, 1.5 stainless steel sink with mixer tap and Neff integrated dishwasher. Contrasting wood block effect work surfaces and tiled splashback with picture detail and under lighting. Built-in storage cupboard with hanging space and shelving. Set spotlights and Amtico tiled effect flooring with Bespoke border detail. From the kitchen opening to a superb sitting area with vaulted ceiling, two large Velux windows and double doors, side lights and windows allowing natural light to flood through enjoying the picturesque views over Doffcocker Conservation area and beyond. Neutral decor in the sitting area with half panelled walls, two radiators and patterned carpet.
Utility:
Space for dryer and plumbed for washing machine. Two work surfaces and small ceiling mounted maiden. Worcester Bosch Combi boiler and hardwood double glazed opaque window and extractor fan. Radiator, laminate flooring and ceiling light. Door from sitting area opening to side hallway with neutral décor, radiator and wall mounted coat hooks. Ceiling light and patterned carpet. Coir matting and solid wood door with opaque and leaded, bevelled detail to side garden.
Two piece cloakroom.:
Two piece modern suite comprising white pushbutton WC and pedestal wash basin with chrome mixer tap and tiled splashback. Radiator, neutral décor, ceiling light and extractor fan. Hardwood double glazed opaque window and patterned carpet.
From Reception Hallway
Dog leg spindle stairs leading to first floor landing. Hardwood double glazed opaque window with pole & curtains. Radiator, coved ceiling and ceiling light. Access to loft:
Bedroom One: Front aspects:
Spacious double bedroom with fitted mirrored wardrobes across one wall, fitted base units and drawers with fixed mirror and lighting above. Ceiling light, coved ceiling, neutral carpet and hardwood double glazed window with roller blind, pole and curtains with views down Markland Hill.
Bedroom Two: Rear aspects:
Double bedroom presented as a twin bedroom with high ceiling, neutral décor, fitted wardrobe and vanity wash basin. Tiled splashback, fixed mirror and wall light. Ceiling light, radiator, high ceiling and neutral carpet. Hardwood double glazed window enjoying views across rear garden and Doffcocker Lodge.
Bedroom Three: Front aspects:
Third double bedroom with neutral décor, carpet, radiator and ceiling light. Built-in double wardrobe and hardwood double glazed window with pelmet and curtains with views down Markland Hill.
From the landing there is a useful walk- in storage cupboard with shelving and airing cupboard with hot water tank. Neutral décor, high ceiling, pine Tongue and groove ceiling with downlighting. Neutral carpet and uPVC double glazed opaque window to rear.
Four piece Bathroom: Rear aspects:
Four piece light coloured suite comprising panelled bath with chrome mixer tap, vanity wash basin and enclosed WC. Double doors open to corner shower cubicle with uPVC walling and enclosed shower controls. Fully tiled walls with border detail and picture detail, fixed mirror with lighting and shaver point. Chrome heated towel radiator, uPVC tongue and groove ceiling with inset spotlights and neutral carpet. Second additional radiator, uPVC double glazed opaque window to rear with Roman blinds.
Gardens:
Attractive enclosed landscaped garden to the rear with paved patio and shingled areas, neat flowering garden beds, outside water point and outside lighting. Gated access to side leading to driveway and detached single garage. Step to side leading to small inner hallway. Hedged, timber fenced and brick wall boundaries- a most pleasant & peaceful setting.
Front Garden and Driveway:
Neat walled garden with small rockery style garden bed and conifer. Storm porch area and generous block behaviour driveway with ample parking for 3 to 4 vehicles. Generous driveway to side leading to detached single 1.5 length garage and fenced boundaries.
Additional Information:
The property is Leasehold
£10 PA.
Leasehold, 843 years remaining.
Council Tax Band :
Property is alarmed.
EPC rating : PENDING
Low Flood Risk.
- COUNCIL TAXA payment made to your local authority in order to pay for local services like schools, libraries, and refuse collection. The amount you pay depends on the value of the property.Read more about council Tax in our glossary page.
- Ask agent
- PARKINGDetails of how and where vehicles can be parked, and any associated costs.Read more about parking in our glossary page.
- Garage
- GARDENA property has access to an outdoor space, which could be private or shared.
- Enclosed garden
- ACCESSIBILITYHow a property has been adapted to meet the needs of vulnerable or disabled individuals.Read more about accessibility in our glossary page.
- Ask agent
Energy performance certificate - ask agent
Markland Hill Lane, Bolton, BL1 5PB
NEAREST STATIONS
Distances are straight line measurements from the centre of the postcode- Lostock Station1.1 miles
- Bolton Station2.4 miles
- Horwich Parkway Station2.6 miles
About the agent
PLM incorporates professional, friendly and dedicated staff to ensure your moving process goes as smoothly as possible. It's directors have over 40 yrs experience of property within the Bolton Borough ensuring we have the knowledge and expertise to advise you along the road to selling your house. We have numerous professional contacts to assist along the way from choosing a solicitor to an Interior designer. We have supporting companies in the residential lettings and commercial property sect
Notes
Staying secure when looking for property
Ensure you're up to date with our latest advice on how to avoid fraud or scams when looking for property online.
Visit our security centre to find out moreDisclaimer - Property reference 29062. The information displayed about this property comprises a property advertisement. Rightmove.co.uk makes no warranty as to the accuracy or completeness of the advertisement or any linked or associated information, and Rightmove has no control over the content. This property advertisement does not constitute property particulars. The information is provided and maintained by PLM, Bolton. Please contact the selling agent or developer directly to obtain any information which may be available under the terms of The Energy Performance of Buildings (Certificates and Inspections) (England and Wales) Regulations 2007 or the Home Report if in relation to a residential property in Scotland.
*This is the average speed from the provider with the fastest broadband package available at this postcode. The average speed displayed is based on the download speeds of at least 50% of customers at peak time (8pm to 10pm). Fibre/cable services at the postcode are subject to availability and may differ between properties within a postcode. Speeds can be affected by a range of technical and environmental factors. The speed at the property may be lower than that listed above. You can check the estimated speed and confirm availability to a property prior to purchasing on the broadband provider's website. Providers may increase charges. The information is provided and maintained by Decision Technologies Limited. **This is indicative only and based on a 2-person household with multiple devices and simultaneous usage. Broadband performance is affected by multiple factors including number of occupants and devices, simultaneous usage, router range etc. For more information speak to your broadband provider.
Map data ©OpenStreetMap contributors.




