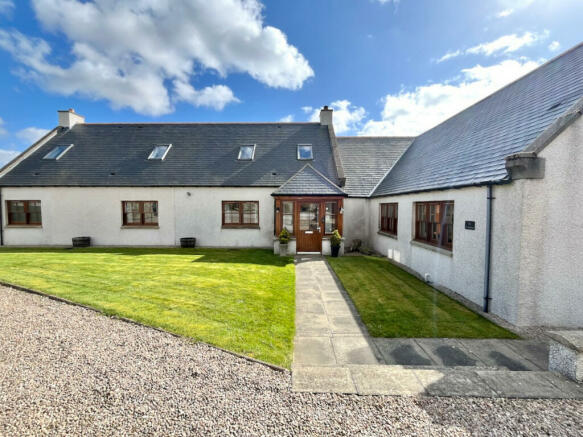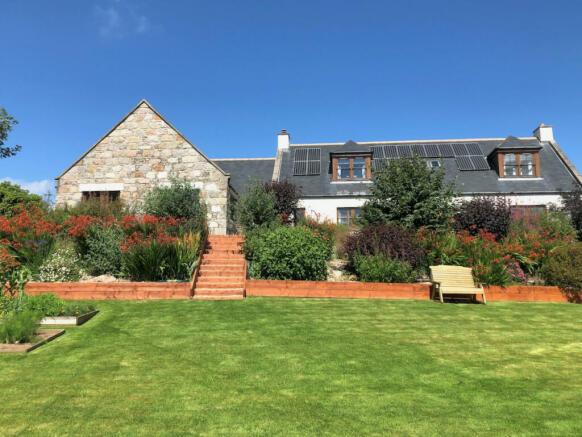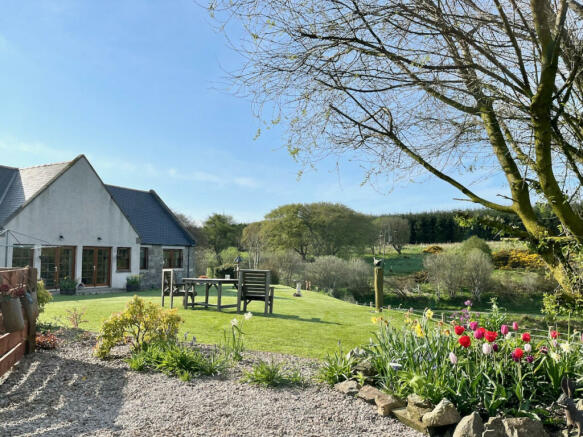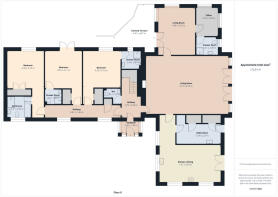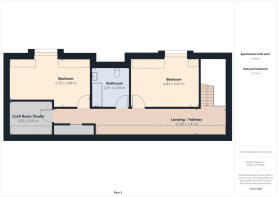Fortrie, Turriff, AB53

- PROPERTY TYPE
Country House
- BEDROOMS
5
- BATHROOMS
2
- SIZE
3,940 sq ft
366 sq m
- TENUREDescribes how you own a property. There are different types of tenure - freehold, leasehold, and commonhold.Read more about tenure in our glossary page.
Freehold
Description
Exquisitely maintained and move-in ready, The Farmhouse features oak doors, windows, and skirtings throughout, creating a warm and inviting atmosphere. The property is equipped with underfloor heating on the ground floor and radiators on the upper level, ensuring comfort and convenience for its occupants. Additionally, there is a potential ground floor annex or bed and breakfast opportunity, further expanding the property's versatility.
A noteworthy feature of The Farmhouse is the solar panel installation, providing not only sustainable energy but also generating additional income. The property also includes a generous 2.5 acres of land, offering ample space for outdoor activities and future developments.
Given its distinctive charm and array of appealing amenities, this property is expected to attract significant interest. Contact Lee-Ann Low today to seize this exceptional opportunity.
Location
The Farmhouse is situated in a peaceful rural setting close to the village of Turriff in Aberdeenshire.
The market town of Turriff is located just 7 miles away from The Farmhouse. Turriff offers a variety of shops, amenities, and services such as a supermarket, secondary school, swimming pool, and an 18-hole golf course. The town is well-known for hosting the annual Turriff Show, which is the largest two-day agricultural show in Scotland.
The surrounding area provides numerous recreational opportunities for activities like walking, hiking, and sports, including fishing on the River Ythan and the 53-mile Formartine and Buchan Way. Fyvie Castle, a historic property managed by the National Trust for Scotland, is a popular local attraction. Visitors can enjoy castle tours, a tearoom, and strolls around the scenic loch and gardens. The northeast of Scotland is also recognized for its Castle and Whisky trails.
Aberdeen, a city located approximately 30 miles to the south, is easily accessible in under an hour by car (excluding rush hours). Aberdeen boasts a lively cultural scene with theatres, two universities, and shopping facilities that surpass many cities of similar size. The city also offers a range of transportation options, including a mainline railway station and Aberdeen International Airport.
Directions
What3words – ///chaos.jingles.seasick
Head west on Duff St/A947 towards Church Terrace
Go through 1 roundabout
0.4 mi
Turn right onto Bridgend Terrace/B9024
Continue to follow B9024
5.7 mi
Turn left
Destination will be on the left
1.7 mi
AB53 4HR
Fortrie, Turriff
DISCLAIMER:
These particulars do not constitute any part of an offer or contract. All statements contained therein, while believed to be correct, are not guaranteed. All measurements are approximate. Intending purchasers must satisfy themselves by inspection or otherwise, as to the accuracy of each of the statements contained in these particulars.
Entrance Vestibule
Tiled floor, built in oak bench seat with storage under.
Entrance Hall
Tiled floor, oak staircase to upper floor, doors to bedrooms, living rooms and WC, understairs cupboard.
Cloakroom
Tiled floor, WC, basin, heated towel rail.
Kitchen/Dining
Generous size with triple aspect, light and airy with French doors to garden. Ample worktop space with cupboards/drawers below, ceramic sink with Quooker tap, integral fridge and freezer, new dual-fuel Rangemaster 110cm cooker, glass splashback with extractor above, centre island with additional worktop space, low-level breakfast bar and further cupboard/drawers below. Dining area with views over garden, woodland and countryside beyond. Recessed ceiling lighting, tiled floor.Kitchen/Dining
Utility Room
Worktop with base and wall units, space for washing machine, tumble dryer, fridge and freezer. Built in dog shower enclosure. Large storage cupboard also housing boiler and hot water cylinder. Half-glazed door to garden. Tiled floor, access to loft.
Living Room
Very good sized room, light and airy with double French doors to garden affording stunning views over woodland, countryside and distant hills. Fireplace with log burner, fitted carpet, doors to kitchen and second reception room.
Second reception room
Double aspect with lots of natural light and stunning views, French doors to decked garden area providing a wonderful sun-trap for most of the day. Fitted carpet, door to office.
Office/Studio/Clinic
Another light and airy double aspect room with windows giving views over woodland and open countryside in both directions. Recessed ceiling lighting, laminate floor, door to shower room.
Shower Room
Shower, WC, basin, heated towel rail, recessed ceiling lighting, tiled floor, frosted window.
Inner hallway
Inner hallway providing access to bedrooms, carpeted, recessed ceiling lighting, windows to front, airing cupboard
Bedroom 1
Generous size with window overlooking open countryside, large built-in double wardrobe with cupboards above, fitted carpet, door to:
En-suite bathroom
Bath, separate walk-in shower, basin, WC. Recessed ceiling lighting, tiled floor, heated towel rail. Frosted window.
Bedroom 2
Good size with French doors to decked area overlooking open countryside. Large built-in double wardrobe, fitted carpet, door to:
En-suite shower room 1
Shower, basin, WC, recessed ceiling lighting, tiled floor, heated towel rail.
En-suite shower room 2
Shower, basin, WC, frosted window, recessed ceiling lighting, tiled floor, heated towel rail.
Bedroom 3
Another good size with window overlooking open countryside, large built-in double wardrobe, fitted carpet, door to:
Upstairs Landing
Velux windows, built in storage cupboard, fitted carpet, radiators.
Bedroom 4
Window overlooking open countryside, eaves storage cupboard, fitted carpet, radiator, recessed ceiling and pendant lighting, access to loft.
Bedroom 5
Window overlooking open countryside, fitted carpet, radiator, recessed ceiling and pendant lighting.
Family bathroom
Bath with mixer shower and glass shower screen, basin, WC, tiled shelf area, 2 Velux windows, recessed ceiling lighting, tiled floor, heated towel rail.
Studio/craft room
Velux window, fitted carpet, recessed ceiling lighting, radiator. L-shaped work bench.
Outside
Tarmac drive leading to graveled parking area for numerous cars, garage with power and light and built-in workbench. Wrap around garden, predominantly level lawned area around house including mature shrubs and trees, southerly and westerly aspect affording tremendous views over paddock, woodland, countryside and distant hills. Numerous seating areas to enjoy the views, sunsets and tranquility of surroundings. Gate and steps to paddock. Large decked area providing the perfect place to relax and enjoy the sunshine. Attractive timber and gravel steps to lower garden area mainly laid to lawn with established shrubs and trees, vegetable area, greenhouse, 5-bar gate leading to further parking and access to paddock. The paddock is approx. 2.5 acres (with water supply from house), fully fenced and offers the opportunity for smallholding or equestrian use. Outside the fenced area is a burn running along the length of the field.
- COUNCIL TAXA payment made to your local authority in order to pay for local services like schools, libraries, and refuse collection. The amount you pay depends on the value of the property.Read more about council Tax in our glossary page.
- Band: G
- PARKINGDetails of how and where vehicles can be parked, and any associated costs.Read more about parking in our glossary page.
- Garage
- GARDENA property has access to an outdoor space, which could be private or shared.
- Yes
- ACCESSIBILITYHow a property has been adapted to meet the needs of vulnerable or disabled individuals.Read more about accessibility in our glossary page.
- Ask agent
Fortrie, Turriff, AB53
NEAREST STATIONS
Distances are straight line measurements from the centre of the postcode- Huntly Station7.4 miles
Notes
Staying secure when looking for property
Ensure you're up to date with our latest advice on how to avoid fraud or scams when looking for property online.
Visit our security centre to find out moreDisclaimer - Property reference RX378657. The information displayed about this property comprises a property advertisement. Rightmove.co.uk makes no warranty as to the accuracy or completeness of the advertisement or any linked or associated information, and Rightmove has no control over the content. This property advertisement does not constitute property particulars. The information is provided and maintained by Low & Partners, Aberdeen. Please contact the selling agent or developer directly to obtain any information which may be available under the terms of The Energy Performance of Buildings (Certificates and Inspections) (England and Wales) Regulations 2007 or the Home Report if in relation to a residential property in Scotland.
*This is the average speed from the provider with the fastest broadband package available at this postcode. The average speed displayed is based on the download speeds of at least 50% of customers at peak time (8pm to 10pm). Fibre/cable services at the postcode are subject to availability and may differ between properties within a postcode. Speeds can be affected by a range of technical and environmental factors. The speed at the property may be lower than that listed above. You can check the estimated speed and confirm availability to a property prior to purchasing on the broadband provider's website. Providers may increase charges. The information is provided and maintained by Decision Technologies Limited. **This is indicative only and based on a 2-person household with multiple devices and simultaneous usage. Broadband performance is affected by multiple factors including number of occupants and devices, simultaneous usage, router range etc. For more information speak to your broadband provider.
Map data ©OpenStreetMap contributors.
