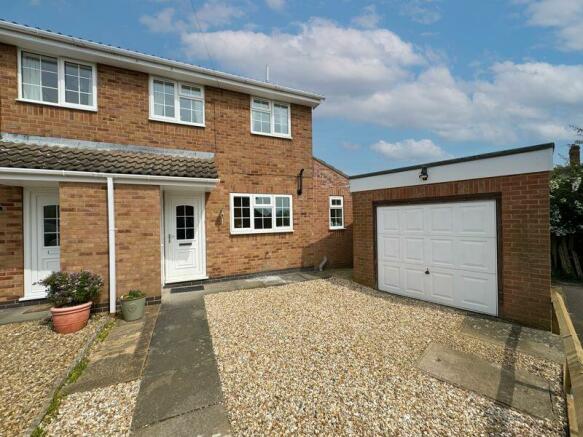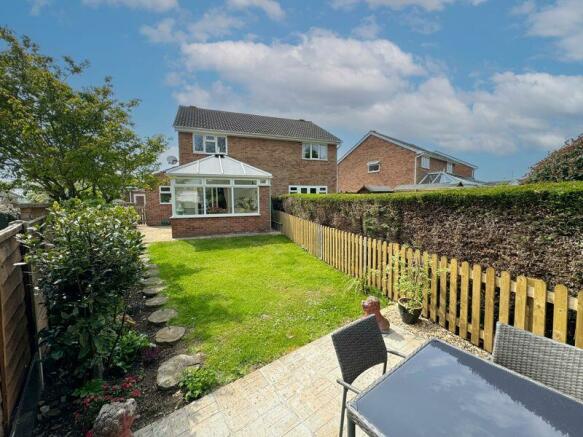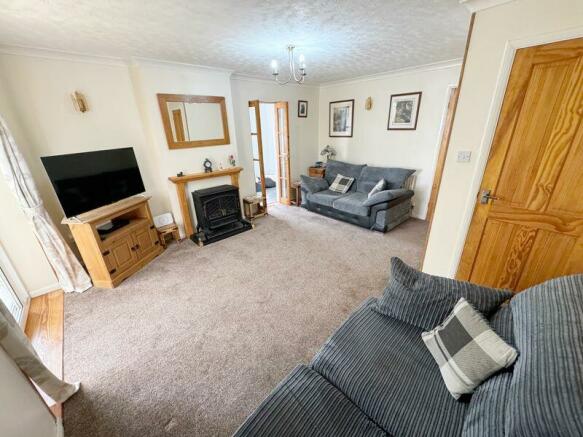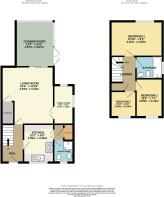Ripon Close, Grantham

- PROPERTY TYPE
Semi-Detached
- BEDROOMS
3
- BATHROOMS
2
- SIZE
Ask agent
- TENUREDescribes how you own a property. There are different types of tenure - freehold, leasehold, and commonhold.Read more about tenure in our glossary page.
Freehold
Key features
- Lovely Family House
- Ideal for Local Schooling
- Living Room & Family Room
- Conservatory
- Shower Room & Family Bathroom
- 3 Bedrooms
- Driveway & Large Single Garage
- Enclosed Rear Garden
- Council Tax Band: B
- EPC Rating: C69
Description
General Information
Welcome to Ripon Close, Grantham! Nestled in this charming cul-de-sac off Winchester Road, we are delighted to present this well appointed, extended 3-bedroom semi-detached house, an ideal family house close to many local amenities including shopping, schooling and recreational facilities.
Upon arrival, you'll be greeted by a gravelled driveway leading to a generously sized single garage, ensuring ample parking space for family and visitors.
Step inside to discover the perfect blend of comfort and style. The ground floor boasts a spacious living room, a versatile family room, a tranquil conservatory, and a modern fitted kitchen. As well as a useful ground floor shower room and utility room.
On the first floor are 3 bedrooms and family bathroom.
Outside, the property offers a delightful enclosed rear garden, thoughtfully landscaped and largely laid to lawn. Enjoy sunny days in your own private 'sun trap' patio area, perfect for al fresco dining.
Grantham itself...
Detailed Accommodation
On the Ground Floor
Entrance Hall
uPVC double glazed entrance door leads to the hallway with staircase to the first floor and access to:
Living Room
15' 3'' x 13' 10'' (4.64m x 4.22m)
With useful understairs storage cupboard, electric fire on hearth and surround, uPVC double glazed sliding patio doors leading to the Conservatory and further double doors to:
Family Room
10' 4'' x 5' 3'' (3.16m x 1.60m)
Being ideal as a small family room, study or hobby room, two uPVC double glazed windows provide ample natural light.
Conservatory
12' 0'' x 10' 1'' (3.67m x 3.07m)
With uPVC double glazed windows overlooking the garden and matching double patio doors leads onto the side patio area.
Kitchen
10' 2'' x 8' 0'' (3.09m x 2.45m)
With uPVC double glazed window to front and being fitted with a range of Kitchen units have draw, cupboard and shelf space, rolled edge worktop incorporating a stainless steel sink and drainer with hot and cold mixer tap over, 5 ring gas range style cooker, tiled splashbacks, recess for fridge/freezer and double doors to:
Utility Room
With cupboard housing plumbing for washing machine and vent for dryer.
Shower Room
With obscure uPVC double glazed window to front and three piece suite comprising corner shower cubicle with electric shower, pedestal wash hand basin and low flush wc.
On the First Floor
Staircase and landing with loft access hatch, airing cupboard and leading to:
Bedroom 1
13' 10'' x 9' 3'' (4.22m x 2.83m)
With uPVC double glazed window to rear overlooking the garden.
Bedroom 2
10' 2'' x 7' 1'' (3.09m x 2.16m)
With uPVC double glazed window to front.
Bedroom 3
6' 10'' x 6' 9'' (2.08m x 2.06m)
With uPVC double glazed window to front.
Family Bathroom
With obscure uPVC double glazed window to side and three piece white suite comprising panelled bath, pedestal wash hand basin both with tiled splashbacks and low flush wc.
Garage
An oversized single garage with up and over door, light, power and uPVC double glazed window and door to side.
Outside
To the front of the property a gravelled driveway leads to a large single garage with up and over door, light, power and uPVC double glazed personal door to side.
A timber gate leads opens onto a side patio area and extends onto a delightful enclosed garden being largely laid to lawn with 'sun trap' patio seating area and being unoverlooked to rear.
Services
All services are understood to be either connected or available.
EPC Rating
EPC Rating: C69
Council Tax Band
Council Tax Band: B
Tenure
We are informed that the property is Freehold.
Material Information
Flood Risk: Rivers & Sea - Very Low Risk, Surface Water - Very Low Risk, Reservoirs - Unlikely, Groundwater - Unlikely (Source Gov.uk) /
Broadband: Standard & Ultrafast available, Not Superfast (fibre to cabinet and standard) See Ofcom checker and Open reach website for more details. /
Mobile: Indoor Voice Likely for EE, O2 and Vodafone - Indoor Data Likely EE only: Outdoor Coverage Likely for O2, EE, Vodafone & Three - Likely(See Ofcom checker for more details)
Current Planning Applications in the Area (03/05/24):
S24/0456 - 79c Barrowby Road - Proposal to Demolish Conservatory & Build extension
S24/0440 - 51 Barrowby Road - Install injected damp proof course
S23/1776 - 87 Barrowby Road - Non Material Amendment to install windows
S23/2250 - 10 Westminster Way - Single Storey Side Extension
Covenants: Please enquire with Agents for any information /
Disclaimer
These particulars and floorplans are in draft form only awaiting Vendor approval but are set out as for guidance only and do not form part of any contract or PIA. Interested parties should not rely on them and should satisfy themselves by inspection or other means. Please note appliances, apparatus, equipment, fixtures and fittings, heating etc have not been tested and cannot confirm that they are working or fit for purpose. All measurements should not be relied upon and are for illustration purposes only.
THINKING OF SELLING?
Thinking of Selling? Charles Dyson are Grantham's exclusive member of the Guild of Property Professionals with a network of over 800 independent offices. We are always delighted to provide free, impartial advice on all property matters.
Brochures
Full Details- COUNCIL TAXA payment made to your local authority in order to pay for local services like schools, libraries, and refuse collection. The amount you pay depends on the value of the property.Read more about council Tax in our glossary page.
- Band: B
- PARKINGDetails of how and where vehicles can be parked, and any associated costs.Read more about parking in our glossary page.
- Yes
- GARDENA property has access to an outdoor space, which could be private or shared.
- Yes
- ACCESSIBILITYHow a property has been adapted to meet the needs of vulnerable or disabled individuals.Read more about accessibility in our glossary page.
- Ask agent
Ripon Close, Grantham
NEAREST STATIONS
Distances are straight line measurements from the centre of the postcode- Grantham Station0.8 miles
About the agent
Thinking of Buying, Selling or Letting in Grantham?
Charles Dyson Estate & Letting Agents offer free impartial advice on all aspects of the home moving process. Our friendly and experienced staff are always pleased to help and always welcome the opportunity to provide free market appraisals. Call us today on 01476 576688.
Charles Dyson Estate Agents are Grantham's exclusive Member of the Guild of Property Professionals - Instruct a Guild Member to market your property and benefit
Notes
Staying secure when looking for property
Ensure you're up to date with our latest advice on how to avoid fraud or scams when looking for property online.
Visit our security centre to find out moreDisclaimer - Property reference 12381712. The information displayed about this property comprises a property advertisement. Rightmove.co.uk makes no warranty as to the accuracy or completeness of the advertisement or any linked or associated information, and Rightmove has no control over the content. This property advertisement does not constitute property particulars. The information is provided and maintained by Charles Dyson Estate Agents, Grantham. Please contact the selling agent or developer directly to obtain any information which may be available under the terms of The Energy Performance of Buildings (Certificates and Inspections) (England and Wales) Regulations 2007 or the Home Report if in relation to a residential property in Scotland.
*This is the average speed from the provider with the fastest broadband package available at this postcode. The average speed displayed is based on the download speeds of at least 50% of customers at peak time (8pm to 10pm). Fibre/cable services at the postcode are subject to availability and may differ between properties within a postcode. Speeds can be affected by a range of technical and environmental factors. The speed at the property may be lower than that listed above. You can check the estimated speed and confirm availability to a property prior to purchasing on the broadband provider's website. Providers may increase charges. The information is provided and maintained by Decision Technologies Limited. **This is indicative only and based on a 2-person household with multiple devices and simultaneous usage. Broadband performance is affected by multiple factors including number of occupants and devices, simultaneous usage, router range etc. For more information speak to your broadband provider.
Map data ©OpenStreetMap contributors.




