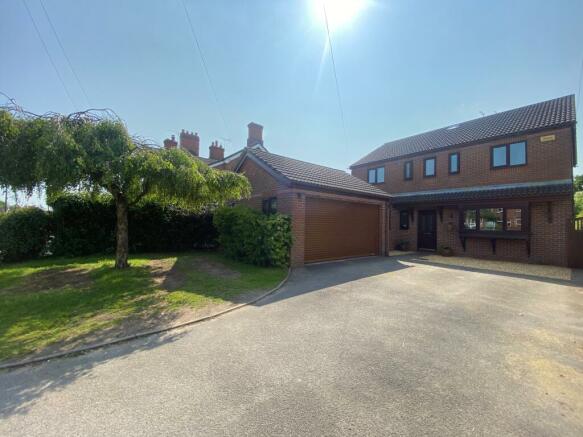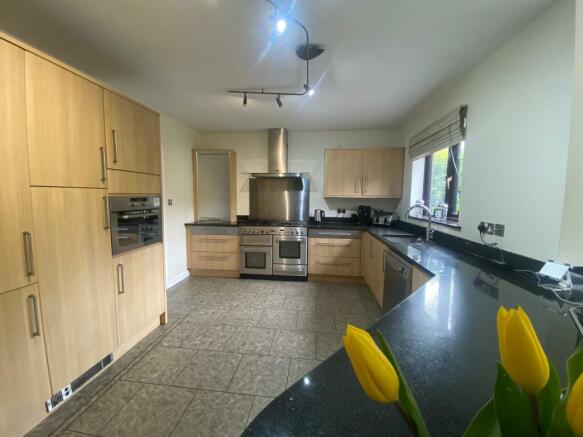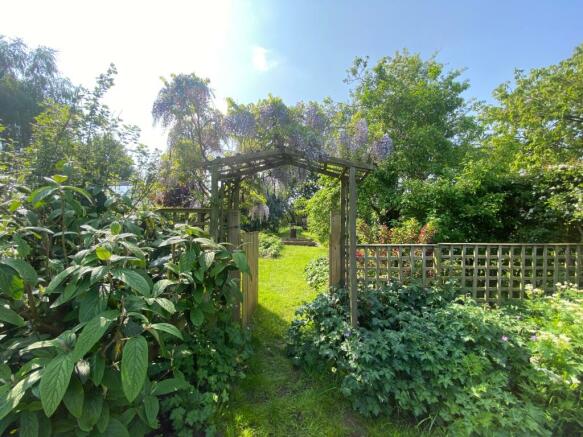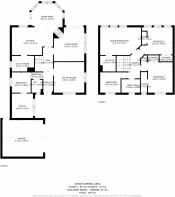
Heath Road, Sandbach
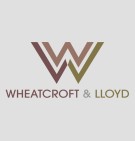
- PROPERTY TYPE
Detached
- BEDROOMS
5
- SIZE
Ask agent
- TENUREDescribes how you own a property. There are different types of tenure - freehold, leasehold, and commonhold.Read more about tenure in our glossary page.
Freehold
Key features
- Impressive family home
- Desirable location
- 4 Double bedrooms
- 1 Single bedroom
- Spacious Living Areas
- Double Garage
- Double Glazing
- Enclosed rear garden
- Driveway
- Freehold
Description
comprises 4 double bedrooms, 3 reception rooms, 3 bathrooms ( 2 en-suite) Study, large open plan dining kitchen, extensive rear garden with patio area. With easy access to the M6 motorway and in close proximity to Sandbach Town Centre.
Council Tax Band: E (Cheshire East)
Tenure: Freehold
Access
Set well back from Heath Road and sitting behind a low brick wall, the property is approached over a tarmacadam driveway with lawn to the side and entered through a part glazed composite front door into:
Entrance Hall
Light and spacious entrance hall with stairs rising to the first floor landing, with painted, panelled doors off to inner hall, formal sitting room, lounge, dining kitchen. Radiator.
Inner Hall
With painted panelled doors to Cloakroom, Reception 3 and office.
Cloakroom
Having low level push button W.C., vanity unit wash hand basin with mixer tap over with complimentary tiling. uPvc modesty glazed window to front elevation and chrome ladder towel rail.
Reception 3
w: 2.39m x l: 2.56m (w: 7' 10" x l: 8' 5")
Multi functional room which could be used as a gym, treatment room, bedroom 5, music / playroom or further home office. Having radiator and uPvc modesty glazed window to side elevation. Painted panelled door through to:
Office
w: 2.66m x l: 3.07m (w: 8' 9" x l: 10' 1")
With radiator and uPvc double glazed window to front elevation. Fitted with a range of dark wooden units including shelving, drawers and cupboards. Space for desk.
Sitting Room
w: 3.81m x l: 3.85m (w: 12' 6" x l: 12' 8")
Large family room could be used as a dining room or guest room. With uPvc double glazed bay window to front elevation, uPvc modesty glazed window to side elevation. Radiator.
Living room
w: 3.81m x l: 4.25m (w: 12' 6" x l: 13' 11")
Second reception room with feature fireplace housing a gas coal effect fire, uPvc double glazed sliding patio doors to rear elevation, modesty glazed uPvc window to side elevation, radiator.
Dining kitchen
w: 5.87m x l: 3.47m (w: 19' 3" x l: 11' 5")
Stunning, spacious dining kitchen with uPvc double glazed windows to the rear of the hexagonal shaped dining room, uPvc double glazed double doors to side of dining room, uPvc double glazed window to the kitchen facing the rear elevation. A range of wall, base and drawer units with granite worktop over incorporating a breakfast bar. Space for range cooker with extractor over, one and a half bowl sink with mixer tap over and a carved drainer, space for dishwasher, fitted microwave, Integrated fridge/freezer, radiators, door through to:
Utility
w: 2.8m x l: 1.98m (w: 9' 2" x l: 6' 6")
Great sized utility room with part glazed composite door to side elevation, space for washing machine, space for tumble dryer and fitted worktop. Wall mounted boiler.
Landing
Spacious galleried landing with stunning sun tunnel with two Velux style windows to ceiling, doors to further bedrooms and family bathroom.
Master bedroom
w: 5.14m x l: 3.47m (w: 16' 10" x l: 11' 5")
Double room of generous proportions with en-suite. Having 3 uPvc double glazed windows to rear elevation, radiators, painted panelled door through to:
En-suite
Recently fitted fully tiled en-suite with walk in shower with both waterfall and standard head, vanity unit low level W.C., vanity unit wash hand basin with mixer tap over. Chrome ladder towel rail.Tiled floor. Inset spotlighting. Extractor fan and mood lighting.
Bedroom 2
w: 4.21m x l: 3.4m (w: 13' 10" x l: 11' 2")
Good sized double room with 3 uPvc double glazed windows to rear elevation, cupboard housing pressurised hot water cylinder, built in double wardrobe and radiator.
Bedroom 3
w: 4m x l: 3.84m (w: 13' 1" x l: 12' 7")
Another good sized double room with built in wardrobes and en-suite uPvc double glazed windows to front elevation radiator, painted panelled door through to:
En-suite
Recently fitted en-suite, comprising walk in shower cubicle with bi fold door having waterfall head and standard head, vanity unit wash hand basin with mixer tap over, low level push button W.C. inset spotlighting, uPvc modesty glazed window to front elevation. Chrome ladder towel rail.
Bathroom
Family bathroom with panelled bath having mixer tap and shower over with both waterfall and standard head, inset spotlighting, uPvc modesty glazed window to front elevation, chrome ladder towel rail, vanity unit incorporating low level push button W.C., Wash hand basin with mixer tap over. Part tiles walls.
Bedroom 4
w: 3.32m x l: 2.55m (w: 10' 11" x l: 8' 4")
Double room currently set up as a single with office space. uPvc double glazed window to front elevation. Radiator.
Garage
The attached double garage benefits from both power and lighting with a remote control roller shutter door and a pedestrian door to the rear. This additional space offers versatile accommodation and subject to the normal planning conditions could be easily converted into a Granny Annexe.
Outside
Sitting behind a low brick wall, the front of the property is laid to tarmacadam driveway with a good sized lawn to the side and borders housing well established tree and shrubs. A gate provides side access to the rear of the property and to the large, south facing garden. The gardens are laid to lawn with hedged and fenced boundaries and well stocked borders full of trees, shrubs and flowers. 5 individual vegetable beds complete the country living style of this extensive garden. Large patio area providing ample room for outside entertaining. Outside lighting.
Energy Performance
The current rating is 52 with a potential of 66
Viewings
Viewings are strictly by appointment only. Please call or email the office to book a viewing. Thank you.
Looking to sell?
If you are thinking of selling please call or email the office to arrange a free market appraisal. Thank you.
Brochures
BrochureCouncil TaxA payment made to your local authority in order to pay for local services like schools, libraries, and refuse collection. The amount you pay depends on the value of the property.Read more about council tax in our glossary page.
Band: E
Heath Road, Sandbach
NEAREST STATIONS
Distances are straight line measurements from the centre of the postcode- Sandbach Station2.1 miles
- Holmes Chapel Station3.8 miles
- Alsager Station4.0 miles
About the agent
Welcome to Wheatcroft & Lloyd, the new independent agent in town. Offering a fresh approach to selling your home together with over 40 years of experience within the industry. We will offer you independent, professional and expert advice whilst achieving the very best price for your property. Guiding you through not only the sale of your property but also your onward move, acting with your best interests at heart.
* passionate about people and their property
* expert advice
Industry affiliations

Notes
Staying secure when looking for property
Ensure you're up to date with our latest advice on how to avoid fraud or scams when looking for property online.
Visit our security centre to find out moreDisclaimer - Property reference RS0263. The information displayed about this property comprises a property advertisement. Rightmove.co.uk makes no warranty as to the accuracy or completeness of the advertisement or any linked or associated information, and Rightmove has no control over the content. This property advertisement does not constitute property particulars. The information is provided and maintained by Wheatcroft & Lloyd, Sandbach. Please contact the selling agent or developer directly to obtain any information which may be available under the terms of The Energy Performance of Buildings (Certificates and Inspections) (England and Wales) Regulations 2007 or the Home Report if in relation to a residential property in Scotland.
*This is the average speed from the provider with the fastest broadband package available at this postcode. The average speed displayed is based on the download speeds of at least 50% of customers at peak time (8pm to 10pm). Fibre/cable services at the postcode are subject to availability and may differ between properties within a postcode. Speeds can be affected by a range of technical and environmental factors. The speed at the property may be lower than that listed above. You can check the estimated speed and confirm availability to a property prior to purchasing on the broadband provider's website. Providers may increase charges. The information is provided and maintained by Decision Technologies Limited. **This is indicative only and based on a 2-person household with multiple devices and simultaneous usage. Broadband performance is affected by multiple factors including number of occupants and devices, simultaneous usage, router range etc. For more information speak to your broadband provider.
Map data ©OpenStreetMap contributors.
