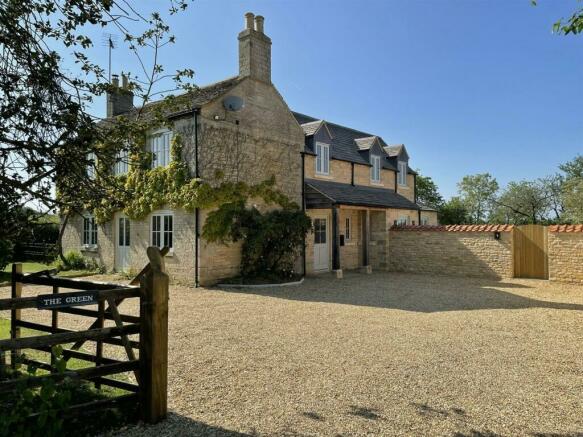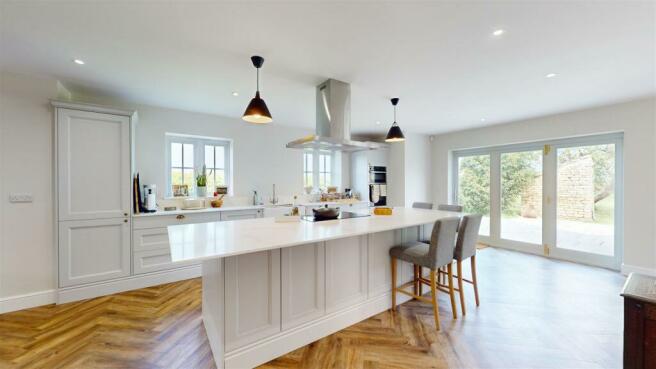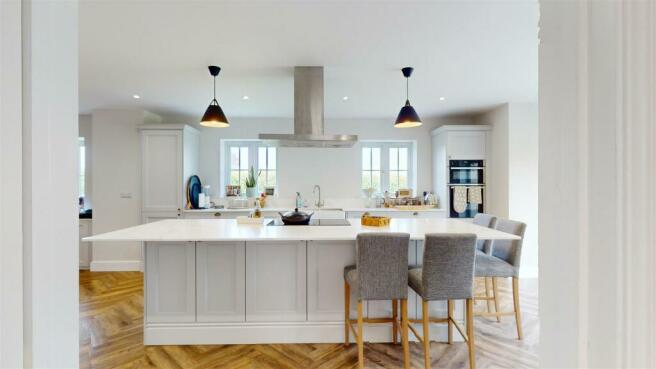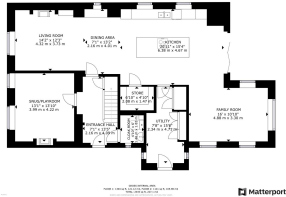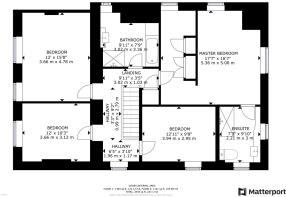Helpston Road, Bainton, Stamford

Letting details
- Let available date:
- 21/06/2024
- Deposit:
- £3,750A deposit provides security for a landlord against damage, or unpaid rent by a tenant.Read more about deposit in our glossary page.
- Min. Tenancy:
- Ask agent How long the landlord offers to let the property for.Read more about tenancy length in our glossary page.
- Let type:
- Long term
- Furnish type:
- Unfurnished
- Council Tax:
- Ask agent
- PROPERTY TYPE
Detached
- BEDROOMS
5
- BATHROOMS
3
- SIZE
Ask agent
Key features
- Extended and Refurbished Throughout
- 4/5 Bedrooms Depending on Requirements
- Bespoke kitchen and Utility
- 3 Bathrooms
- Generous Gardens Wrap around the Property
- Oversized Double Garage with Electric Roller Doors
- Open plan Kitchen/Dining/Living and Family areas
- Tranquil Location on the edge of Sought After Village and Surrounded by Farmland
- EPC Rating C
- Please Refer to Attached KFB For Material Information Disclosures
Description
Situated in this quintessential setting, surrounded as it is by farmland, you approach the property from the front with double gates allowing access from the road. Your eyes are immediately drawn to the spacious gardens which wrap right around the house, as well as the ample parking area and double garage beyond. Moving inside as you walk into the the ground floor you step into a bright and airy hallway with doors to three aspects. On the right is the downstairs cloakroom, whilst to the left is a good sized reception room, but the real highlight is straight ahead with a door opening into the fully fitted kitchen with large island and a range of modern built in appliances all set in the middle of the dining, living and family reception areas making this a room that really must be seen to be appreciated. The addition of a large utility and a separate walk in pantry store really complete the ground floor.
Moving upstairs the attention to detail remains apparent throughout. To the right the master suite features a separate dressing area with fitted wardrobes as well as a large en-suite with walk in shower. To the left the other 3 bedrooms in this part of the house are all generous doubles and are well served by the separate 4 piece family bathroom with integrated bath and a separate shower.
Self-Contained Annex – Bedroom5/Home Office – accessed just across the courtyard area to the right of the kitchen this separate building is an unexpected treat and has also been finished to the same standard as the rest of the house. Highly versatile the main room is approx. 17’x15’ and would make a perfect home office/studio if needed or an ideal 5th bedroom or playroom if not. The inclusion of a large shower room makes this extremely flexible whilst the continuation of the underfloor heating means the space is perfectly usable throughout the year. The room also offer onward access to the double garage with electric roller doors and additional storage space.
Outside the gardens are a delight and include large lawned areas with some mature borders and beds filled with shrubs and flowers as well as several trees and a large storeroom. VIEWING HIGHLY RECOMMENDED
Please note the property is not connected to mains gas or sewerage – there is a virtually brand new water treatment tank set within the property in addition to the air source heat pump which provides heating throughout. The property is also fully wired for ethernet connectivity if required
Agents Note:
Holding Deposit - £750
Tenancy Security Deposit – £3,750
Local Authority – Peterborough
Council Tax Band – D
EPC Rating - C
Entrance Hall - 2.16 x 4.09 (7'1" x 13'5") -
Snug/Playroom - 3.99 x 4.22 (13'1" x 13'10") -
Kitchen - 6.38 x 4.67 (20'11" x 15'3") -
Dining Area - 2.16 x 4.01 (7'1" x 13'1") -
Living Room - 4.32 x 3.73 (14'2" x 12'2") -
Family Room - 4.88 x 3.3 (16'0" x 10'9") -
First Floor Landing -
Master Bedroom Including Dressing Area - 5.36 x 5.06 (17'7" x 16'7") -
Ensuite To Master - 3.0 x 2.21 (9'10" x 7'3") -
Bedroom 2 - 4.78 x 3.66 (15'8" x 12'0") -
Bedroom 3 - 3.94 x 2.95 (12'11" x 9'8") -
Bedroom 4 - 3.12 x 3.66 (10'2" x 12'0") -
Family Bathroom - 3.36 x 3.02 (11'0" x 9'10") -
Self Contained Annex -
Bedroom 5/Office - 5.16 x 4.39 (16'11" x 14'4") -
En Suite Shower Room -
Oversized Double Garage -
Sizes and dimensions are calculated using a laser measuring modelling device and as such whilst representative it must be noted that they are all approximate, actual sizes may vary.
Brochures
Helpston Road, Bainton, StamfordMaterial Information Disclosures (KFB)Brochure- COUNCIL TAXA payment made to your local authority in order to pay for local services like schools, libraries, and refuse collection. The amount you pay depends on the value of the property.Read more about council Tax in our glossary page.
- Band: D
- PARKINGDetails of how and where vehicles can be parked, and any associated costs.Read more about parking in our glossary page.
- Yes
- GARDENA property has access to an outdoor space, which could be private or shared.
- Yes
- ACCESSIBILITYHow a property has been adapted to meet the needs of vulnerable or disabled individuals.Read more about accessibility in our glossary page.
- Ask agent
Helpston Road, Bainton, Stamford
NEAREST STATIONS
Distances are straight line measurements from the centre of the postcode- Stamford Station4.1 miles
About the agent
About Us
Goodwin Property Services are a local, independent firm specialising in Residential Sales and Lettings in Stamford and its surrounding areas. Established in 1991, we understand our business and know how to manage it to our customers benefit. Our excellent reputation is based on our consistency and reliability. We are committed to a personal and professional service to deliver the highest standards to our clients. Our trained staff are fully focused on the needs of our clients a
Industry affiliations



Notes
Staying secure when looking for property
Ensure you're up to date with our latest advice on how to avoid fraud or scams when looking for property online.
Visit our security centre to find out moreDisclaimer - Property reference 33076472. The information displayed about this property comprises a property advertisement. Rightmove.co.uk makes no warranty as to the accuracy or completeness of the advertisement or any linked or associated information, and Rightmove has no control over the content. This property advertisement does not constitute property particulars. The information is provided and maintained by Goodwin Property Services, Stamford. Please contact the selling agent or developer directly to obtain any information which may be available under the terms of The Energy Performance of Buildings (Certificates and Inspections) (England and Wales) Regulations 2007 or the Home Report if in relation to a residential property in Scotland.
*This is the average speed from the provider with the fastest broadband package available at this postcode. The average speed displayed is based on the download speeds of at least 50% of customers at peak time (8pm to 10pm). Fibre/cable services at the postcode are subject to availability and may differ between properties within a postcode. Speeds can be affected by a range of technical and environmental factors. The speed at the property may be lower than that listed above. You can check the estimated speed and confirm availability to a property prior to purchasing on the broadband provider's website. Providers may increase charges. The information is provided and maintained by Decision Technologies Limited. **This is indicative only and based on a 2-person household with multiple devices and simultaneous usage. Broadband performance is affected by multiple factors including number of occupants and devices, simultaneous usage, router range etc. For more information speak to your broadband provider.
Map data ©OpenStreetMap contributors.
