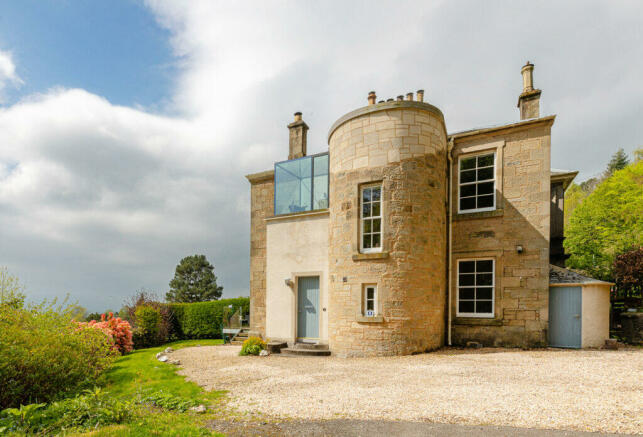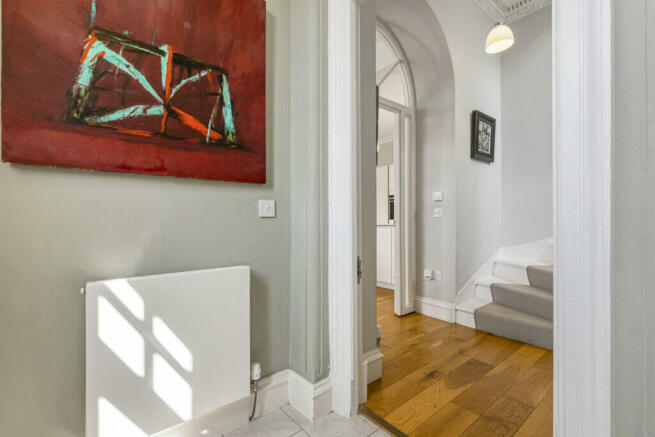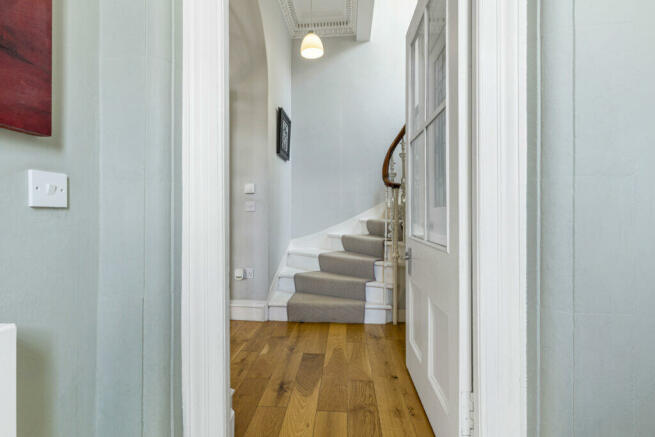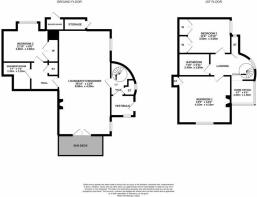‘Norwood Gables’, Abercromby Drive, Bridge of Allan, FK9

- PROPERTY TYPE
Semi-Detached
- BEDROOMS
3
- BATHROOMS
2
- SIZE
1,345 sq ft
125 sq m
- TENUREDescribes how you own a property. There are different types of tenure - freehold, leasehold, and commonhold.Read more about tenure in our glossary page.
Freehold
Key features
- Stunning, Elevated Victorian Villa
- Beautifully moulds modern and traditional living
- One of Bridge of Allan's premier addresses
- Spectacular views to Stirling Castke
- Stylish interior
- 125m2
Description
The House
UNDER OFFER @ CLOSING DATE - Halliday Homes are delighted to present to the market this stunning, elevated, Victorian semi-detached villa of genuine charm and character which beautifully molds modern and traditional living seamlessly. Enviably situated in one of Bridge of Allan's most prestigious addresses the property has an exceptional outlook over the Carse to Stirling Castle and beyond. The elegant and deceptively spacious home has been extensively upgraded and tastefully decorated by the current owners to an exacting standard throughout which viewing will confirm.
The internal accommodation, on the ground floor, comprises; entrance vestibule, hallway, impressive lounge/diner open plan to the kitchen, bedroom 3 and shower room. The first floor comprises: two double bedrooms, stunning “glass box” home office and a family bathroom. Warmth is provided by gas central heating, wood burning stoves and traditional, double glazed, sash and case windows throughout.
*There is also planning permission and building warrant for a Single and Two-Storey extension to the existing dwellinghouse.*
APPLICATION NUMBER 21/01024/FUL
The Garden
Externally there is an impressive newly built multi-purpose pod with power and light installed and currently utilised as a spacious office and separate gym. To the front there are mature, south facing terraced gardens which are mainly laid to lawn with a good selection of shrubs, rockery and wildflowers. To the rear there is a further area of lawn with a drying green and vegetable beds. Single garage at the bottom of the drive, private driveway for ample parking, separate boiler house and outside storage cupboard.
The Location
Abercromby Drive is walking distance to the heart of Bridge of Allan and Stirling University. The thriving former spa resort has a fine range of shops, cafes and restaurants, with more extensive shopping facilities being available in nearby Stirling. There is local schooling at nursery and primary level, with secondary schooling at Wallace High in neighbouring Causewayhead. The independent sector is well provided for, with the prestigious Fairview Beaconhurst and other independent schools in the area including Dollar and Morrison's Academy. The town also benefits from its proximity to Stirling University and in the grounds of the university is the MacRoberts Arts Centre with restaurant, theatre and cinema.
EPC Rating: C
Council Tax: F
Directions: using what 3 words, search for 'silk.configure.snares'
Entrance Vestibule
An impressive entrance accessed through a solid wood door, tiled flooring, radiator and window. Custom made wooden pew with excellent storage underneath.
Hall
Provides access to all rooms on the ground floor. Engineered oak flooring, radiator and storage cupboard housing the washing machine. Sweeping staircase to the 1st level.
Lounge/Diner 8.8m x 4.2m
Stunning, dual aspect room which is open plan to the kitchen and has double doors leading to the sun deck which has outstanding views to Stirling Castle and over the Carse of Stirling. Morso wood burning stove, two radiators, engineered oak flooring, window and TV Point. Space for a good-sized dining table.
Kitchen ** MEASUREMENTS AS ABOVE **
Open plan to the lounge is this modern, bespoke kitchen exhibiting a fine range of wall, base and larder units, complimentary corian worktop and deep sink with mixer tap. Quality integrated appliances to include; fridge/freezer, dishwasher, electric oven, steam oven and 4 ring induction hob. Tiled flooring and window with working shutters.
Inner Hall
Providing access to the shower room and bedroom 3. Engineered oak flooring, radiator and storage cupboard.
Shower Room 2.3m x 2.2m
White contemporary suite of WC and wash hand basin. Large walk in shower with mains rain shower. Tiling to the floor and walls, heated towel rail, extractor fan and light up mirror.
Bedroom 3 : 3.6m x 2.6m
Generous sized bedroom with window overlooking the rear garden. Stunning original wood panelling, engineered oak flooring, built-in double wardrobes and radiator.
Upper Landing:
Spacious landing accessed via a stunning sweeping staircase with engineered oak flooring, radiator, BT point and storage cupboard. Loft hatch with ramsay ladder.
Home Office : 2m x 1.9m
Stunning “glass box” seating area with amazing views which is perfect for the home working environment. Engineered oak flooring and radiator.
Bedroom 1: 4.1m x 4.1m
Master bedroom, front facing window with the same views as before, engineered oak flooring, radiator, BT point, shallow cupboard and morso wood burning stove.
Bedroom 2 : 3.5m x 3m
A further rear facing double bedroom with ample built-in storage. Engineered oak flooring, radiator and window.
Family Bathroom: (2.4m x 1.8m)
Stylish three-piece suite of WC, wash hand basin with storage under and bath with mains shower over. Tiled flooring, half tiled walls, heated towel rail, sun light and light up mirror.
Multi-purpose Pod
Details below.
Office 4.29m x 3.79m
Great sized office which is lovely and bright with full width sliding doors to the side and a window to front.
Gym 3.79m x 2.38m
Another good sized and versatile room currently utilised as a gym. Window to front
Agent's Note
We believe these details to be accurate, however it is not guaranteed and they do not form any part of a contract. Fixtures and fittings are not included unless specified otherwise. Photographs are for general information and it must not be inferred that any item is included for sale with the property. Areas, distances and room measurements are approximate only and the floorplans, which are for illustrative purposes only, may not be to scale.
Brochures
Brochure 1Web Details- COUNCIL TAXA payment made to your local authority in order to pay for local services like schools, libraries, and refuse collection. The amount you pay depends on the value of the property.Read more about council Tax in our glossary page.
- Band: F
- PARKINGDetails of how and where vehicles can be parked, and any associated costs.Read more about parking in our glossary page.
- Driveway
- GARDENA property has access to an outdoor space, which could be private or shared.
- Rear garden
- ACCESSIBILITYHow a property has been adapted to meet the needs of vulnerable or disabled individuals.Read more about accessibility in our glossary page.
- Ask agent
Energy performance certificate - ask agent
‘Norwood Gables’, Abercromby Drive, Bridge of Allan, FK9
NEAREST STATIONS
Distances are straight line measurements from the centre of the postcode- Bridge of Allan Station0.7 miles
- Dunblane Station2.2 miles
- Stirling Station2.6 miles
About the agent
Halliday Homes is are your independent and truly local estate agent based in Bridge of Allan, dedicated to serving the needs of our clients with the utmost professionalism, quality customer service and attention to detail. Our team will provide an unrivalled personal service to our clients - whether buying, selling or letting.
We see our clients as the best advertisements for our business. Our local expertise and professionalism, together with the highest levels of customer service, ma
Industry affiliations

Notes
Staying secure when looking for property
Ensure you're up to date with our latest advice on how to avoid fraud or scams when looking for property online.
Visit our security centre to find out moreDisclaimer - Property reference 244901. The information displayed about this property comprises a property advertisement. Rightmove.co.uk makes no warranty as to the accuracy or completeness of the advertisement or any linked or associated information, and Rightmove has no control over the content. This property advertisement does not constitute property particulars. The information is provided and maintained by Halliday Homes, Bridge Of Allan. Please contact the selling agent or developer directly to obtain any information which may be available under the terms of The Energy Performance of Buildings (Certificates and Inspections) (England and Wales) Regulations 2007 or the Home Report if in relation to a residential property in Scotland.
*This is the average speed from the provider with the fastest broadband package available at this postcode. The average speed displayed is based on the download speeds of at least 50% of customers at peak time (8pm to 10pm). Fibre/cable services at the postcode are subject to availability and may differ between properties within a postcode. Speeds can be affected by a range of technical and environmental factors. The speed at the property may be lower than that listed above. You can check the estimated speed and confirm availability to a property prior to purchasing on the broadband provider's website. Providers may increase charges. The information is provided and maintained by Decision Technologies Limited. **This is indicative only and based on a 2-person household with multiple devices and simultaneous usage. Broadband performance is affected by multiple factors including number of occupants and devices, simultaneous usage, router range etc. For more information speak to your broadband provider.
Map data ©OpenStreetMap contributors.




