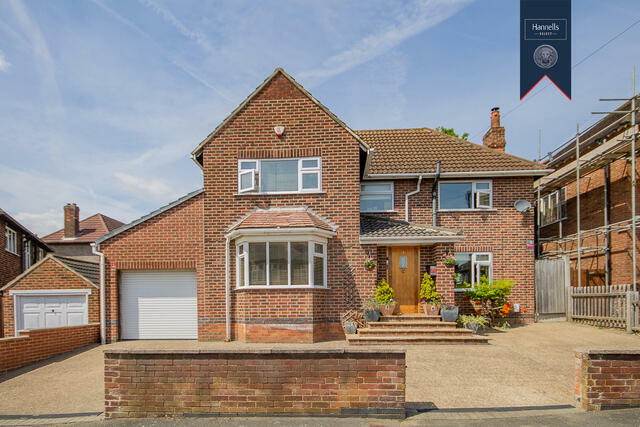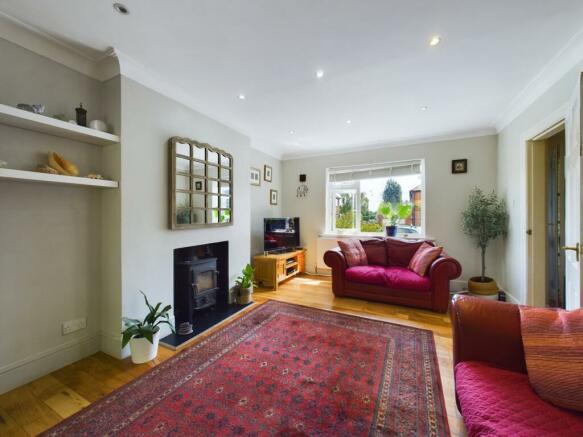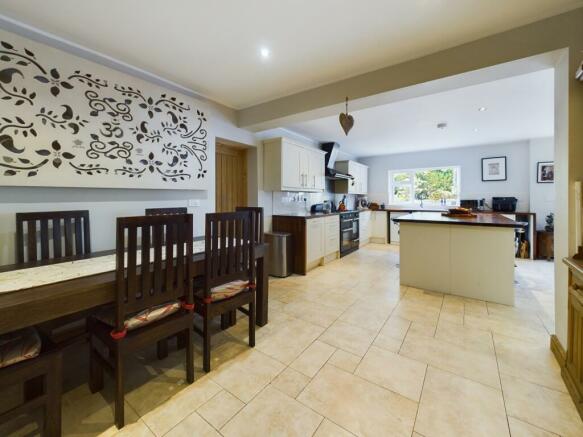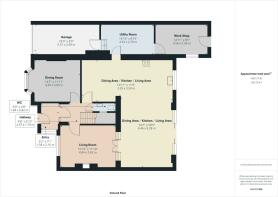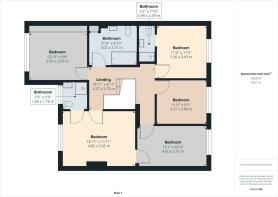Arlington Road, Derby

- PROPERTY TYPE
Detached
- BEDROOMS
5
- BATHROOMS
3
- SIZE
1,668 sq ft
155 sq m
- TENUREDescribes how you own a property. There are different types of tenure - freehold, leasehold, and commonhold.Read more about tenure in our glossary page.
Freehold
Key features
- Five Double-Bedroom, Standard Construction, Detached Family Home
- EPC Rating C
- Council Tax Band D
- Garage & Ample Off Road Parking
- Freehold
- Littleover Community School Catchment Area
- Extended Accommodation
- Two Reception Rooms
- En suite, Wet Room & Family Bathroom
- Good Sized Garden
Description
Upon entering the property you are welcomed by an entrance porch with solid oak flooring flowing into the entrance hall; cloakroom/WC; the lounge is a comfortable space, complete with a multi-fuel stove adding warmth and character to the room. There is a separate dining room, which can also be used as a home office or a further sitting room.
One of the highlights of this property is the stunning open plan living/kitchen/diner, which is the heart of the home - this space boasts a tiled floor with underfloor heating. The kitchen area is fitted with a range of units and includes an island unit with seating area, providing a sociable space for entertaining guests or enjoying casual dining. The kitchen also features an integrated fridge for added convenience. Adjacent to the kitchen is a utility room with access to the garage and workshop, both of which offer ample storage space - the utility room has plumbing in place to enable to the workshop, garage and utility area to be easily converted into a self-contained independent living area. The workshop also benefits from a door leading to the rear garden.
Moving to the first floor, you will find a gallery landing giving access to five double bedrooms, providing plenty of room for a growing family or accommodating guests. Two of the bedrooms benefit from en-suite facilities, one being a wet room with underfloor heating for added luxury. Additionally, there is a family bathroom with a roll-top bath, which serves the remaining bedrooms.
Outside, the property is set back from the road on a slightly elevated position, offering off-road parking for multiple vehicles together with a single garage with power and lighting, featuring an electric roller door and providing secure parking and additional storage space. The rear of the property boasts a beautiful and well-established garden featuring a patio seating area ideal for outdoor dining. Steps lead from the patio to a large gravel area surrounded by mature plants, shrubs and flowerbeds. The garden is enclosed by fence boundaries and benefits from having secure gated access leading to the front of the property.
Arlington Road is a convenient location, with easy access to local amenities, including shops in Littleover Village. The area is also well-regarded for its schools, making it an excellent choice for families. Regular bus services provide convenient transportation options, and the property offers easy access to the City Centre. The proximity to Rolls-Royce and the Royal Derby Hospital is an advantage, and there are good transport links to major roads and the motorway network.
Entrance Porch
7'1" x 5'2" (2.2m x 1.6m)
Hallway
9'8" x 5'10" (2.9m x 1.8m)
Cloakroom/WC
6'0" x 2'8" (1.8m x 0.8m)
Lounge
15'10" x 11'10" (4.8m x 3.6m)
Dining Room/Sitting Room
14'7" x 11'11" (4.4m x 3.6m)
Open Plan Living Area
30'5" x 14'7" (9.3m x 4.4m)
Open Plan Dining/Kitchen Area
11'9" x 10'11" (3.6m x 3.3m)
Utility Room
14'10" x 8'10" (4.5m x 2.7m)
Work Shop
14'11" x 8'5" (4.5m x 2.6m)
Integral Garage
18'0" x 8'9" (5.5m x 2.7m)
First Floor Landing
13'11" x 8'11" (4.2m x 2.7m)
Master Bedroom
15'11" x 11'11" (4.8m x 3.6m)
En suite
5'9" x 5'5" (1.8m x 1.6m)
En suite
7'10" x 3'2" (2.4m x 1.0m)
Bedroom Two
11'3" x 11'0" (3.4m x 3.4m)
Bedroom Three
15'1" x 8'10" (4.6m x 2.7m)
Bedroom Four
12'10" x 9'8" (3.9m x 2.9m)
Bedroom Five
11'0" x 9'5" (3.4m x 2.9m)
Family Bathroom
9'10" x 8'10" (3.0m x 2.7m)
Brochures
Brochure- COUNCIL TAXA payment made to your local authority in order to pay for local services like schools, libraries, and refuse collection. The amount you pay depends on the value of the property.Read more about council Tax in our glossary page.
- Band: D
- PARKINGDetails of how and where vehicles can be parked, and any associated costs.Read more about parking in our glossary page.
- Yes
- GARDENA property has access to an outdoor space, which could be private or shared.
- Yes
- ACCESSIBILITYHow a property has been adapted to meet the needs of vulnerable or disabled individuals.Read more about accessibility in our glossary page.
- Ask agent
Arlington Road, Derby
NEAREST STATIONS
Distances are straight line measurements from the centre of the postcode- Peartree Station1.2 miles
- Derby Station1.6 miles
- Spondon Station3.7 miles
About the agent
Welcome To The Littleover Branch Of Derby's Most Successful And Multi-Award Winning, Family-Run Estate Agency!
Back in 2003, Alison and Michael Brain were left disappointed and underwhelmed by the service they'd received from a number of Derby agents whilst trying to sell their own property.
From that moment onwards, they set out to create an estate agency with a difference and ever since that day, it's been our mission at Hannells to provide every single client and customer with
Industry affiliations



Notes
Staying secure when looking for property
Ensure you're up to date with our latest advice on how to avoid fraud or scams when looking for property online.
Visit our security centre to find out moreDisclaimer - Property reference MVY-4731741. The information displayed about this property comprises a property advertisement. Rightmove.co.uk makes no warranty as to the accuracy or completeness of the advertisement or any linked or associated information, and Rightmove has no control over the content. This property advertisement does not constitute property particulars. The information is provided and maintained by Hannells Estate Agents, Littleover. Please contact the selling agent or developer directly to obtain any information which may be available under the terms of The Energy Performance of Buildings (Certificates and Inspections) (England and Wales) Regulations 2007 or the Home Report if in relation to a residential property in Scotland.
*This is the average speed from the provider with the fastest broadband package available at this postcode. The average speed displayed is based on the download speeds of at least 50% of customers at peak time (8pm to 10pm). Fibre/cable services at the postcode are subject to availability and may differ between properties within a postcode. Speeds can be affected by a range of technical and environmental factors. The speed at the property may be lower than that listed above. You can check the estimated speed and confirm availability to a property prior to purchasing on the broadband provider's website. Providers may increase charges. The information is provided and maintained by Decision Technologies Limited. **This is indicative only and based on a 2-person household with multiple devices and simultaneous usage. Broadband performance is affected by multiple factors including number of occupants and devices, simultaneous usage, router range etc. For more information speak to your broadband provider.
Map data ©OpenStreetMap contributors.
