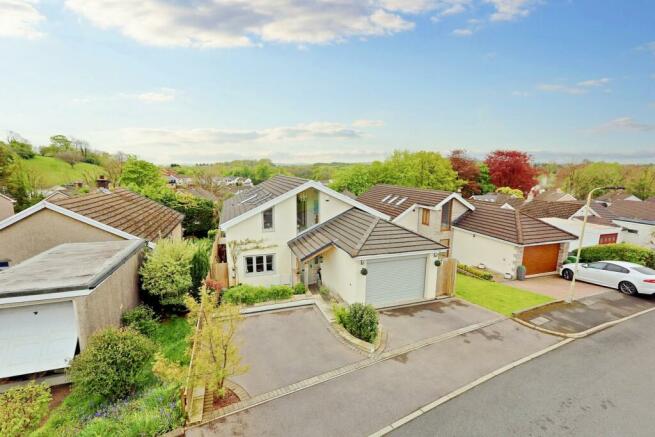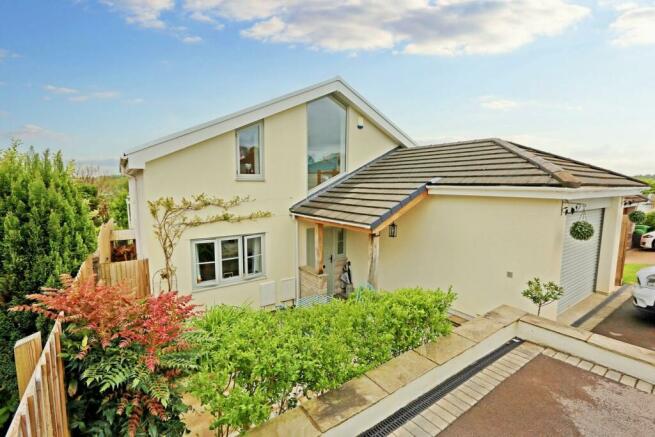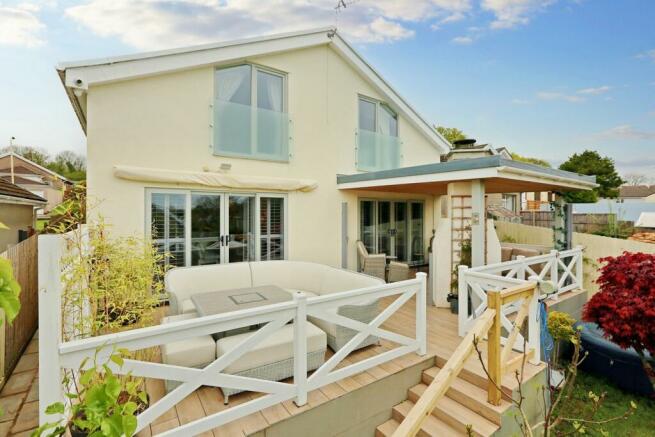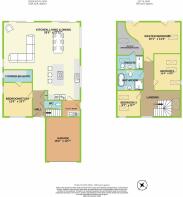Manor Hill, Miskin, Pontyclun, CF72

- PROPERTY TYPE
Detached Bungalow
- BEDROOMS
4
- BATHROOMS
2
- SIZE
Ask agent
- TENUREDescribes how you own a property. There are different types of tenure - freehold, leasehold, and commonhold.Read more about tenure in our glossary page.
Freehold
Key features
- MODERN & CONTEMPORARY DESIGN
- OPEN PLAN LIVING AREAS
- THREE / FOUR BEDROOMS
- WALK-IN WARDROBE / DRESSING ROOM
- UTILITY ROOM
- GALLERY LANDING with PICTURE WINDOW
- COVERED GARDEN TERRACE & CHIMINEA
- GARAGE & DOUBLE DRIVEWAY
- EN-SUITE to MASTER
Description
**A MAGNIFICENT FAMILY HOME OFFERING SUPERB OPEN LIVING/DINING AT IT'S VERY BEST**
**A CONTEMPORARY DESIGNED HOME with THREE FIRST FLOOR BEDROOMS & ONE GROUND FLOOR BEDROOM, EN-SUITE to MASTER plus WALK-IN WARDROBE & DRESSING ROOM**
Welcome to the epitome of modern living!
DYLAN DAVIES of PONTYCLUN are delighted to offer for sale this gorgeous family home located in MISKIN. Discover the perfect blend of luxury and contemporary design in this extended bungalow, meticulously crafted to offer a lifestyle of unparalleled comfort and sophistication. Situated in a sought-after location within the prestigious y Pant School catchment, this magnificent family home is a sanctuary of style and elegance.
Key Features
Extended Bungalow Living: Experience the epitome of spaciousness and comfort with an intelligently designed layout that maximizes every square foot of living space.
Open Plan Living Areas: Immerse yourself in the seamless flow of the open-plan kitchen, dining, and living area, creating the perfect environment for family gatherings and entertaining guests plus a large kitchen island with breakfast bar seating complimented with stylish Quartz countertops.
Three/Four Bedrooms: Retreat to the tranquillity of three spacious bedrooms on the first floor, including a master suite with a luxurious en-suite bathroom, walk-in wardrobe, and charming Juliet balconies offering pleasant views. Plus, enjoy the convenience of an additional ground floor bedroom with an adjoining former en-suite (currently utilised as a laundry room)
Walk-In Wardrobe/Dressing Room: Indulge in luxury with a dedicated walk-in wardrobe and dressing room, providing ample storage space for your personal belongings and a touch of elegance to your daily routine.
Utility Room: Enjoy the convenience of a dedicated utility room, equipped with modern appliances and ample storage, making household chores a breeze. Gallery Landing with Picture Window: Be greeted by natural light and stunning views through the gallery landing's picture window, creating a sense of openness and connection to the surrounding landscape.
Covered Garden Terrace & Chimenea: Step outside to the covered garden terrace, complete with an outdoor dining area and a charming chimenea, perfect for enjoying alfresco dining and cosy evenings under the stars.
Garage & Double Driveway: Park with ease in the spacious garage and take advantage of the double driveway, providing ample parking space for family and guests.
Stylish Cloakroom: Impress guests with the stylish cloakroom featuring a unique 'penny resin floor,' adding a touch of flair to this contemporary home.
Lovely Views: Delight in picturesque views of the surrounding landscape, creating a serene backdrop for your daily life. Don't miss the opportunity to make this contemporary masterpiece your forever home! Schedule your private viewing today and experience modern family living at its very best.
Contact us to arrange a tour and make your dream home a reality.
FREEHOLD PROPERTY Council Tax Band: D
GROUND FLOOR
Entrance Hall
4' 4" x 9' 7" (1.32m x 2.92m)
Cloakroom / Downstairs WC
5' 9" x 3' 1" (1.75m x 0.94m)
Guest Bedroom / Study
10' 7" x 12' 6" (3.23m x 3.81m)
Former En-Suite / Utility Space
10' 7" x 4' 7" (3.23m x 1.40m)
Living, Dining & Kitchen
28' 4" x 28' 6" (8.64m x 8.69m)
Utility Room
6' 2" x 6' 0" (1.88m x 1.83m)
FIRST FLOOR
Gallery Landing Area
14' 11" x 9' 2" (4.55m x 2.79m)
Master/Principal Bedroom
20' 8" x 11' 9" (6.30m x 3.58m)
Dressing Rm / Walk-In Wardrobe
9' 10" x 11' 10" (3.00m x 3.61m)
En-Suite to Master
9' 8" x 5' 2" (2.95m x 1.57m)
Bedroom Two
9' 9" x 13' 4" (2.97m x 4.06m)
Bedroom Three
8' 7" x 9' 5" (2.62m x 2.87m)
Family Bathroom
9' 8" x 7' 6" (2.95m x 2.29m)
FRONT GARDEN & DRIVEWAY
GARAGE
12' 11" x 16' 2" (3.94m x 4.93m)
REAR GARDEN 1
REAR GARDEN 2
Brochures
Brochure 1Brochure 2Council TaxA payment made to your local authority in order to pay for local services like schools, libraries, and refuse collection. The amount you pay depends on the value of the property.Read more about council tax in our glossary page.
Band: D
Manor Hill, Miskin, Pontyclun, CF72
NEAREST STATIONS
Distances are straight line measurements from the centre of the postcode- Pontyclun Station0.8 miles
- Llanharan Station3.1 miles
- Trefforest Estate Station4.9 miles
About the agent
Notes
Staying secure when looking for property
Ensure you're up to date with our latest advice on how to avoid fraud or scams when looking for property online.
Visit our security centre to find out moreDisclaimer - Property reference 27571339. The information displayed about this property comprises a property advertisement. Rightmove.co.uk makes no warranty as to the accuracy or completeness of the advertisement or any linked or associated information, and Rightmove has no control over the content. This property advertisement does not constitute property particulars. The information is provided and maintained by Dylan Davies Estate Agents, Pontyclun. Please contact the selling agent or developer directly to obtain any information which may be available under the terms of The Energy Performance of Buildings (Certificates and Inspections) (England and Wales) Regulations 2007 or the Home Report if in relation to a residential property in Scotland.
*This is the average speed from the provider with the fastest broadband package available at this postcode. The average speed displayed is based on the download speeds of at least 50% of customers at peak time (8pm to 10pm). Fibre/cable services at the postcode are subject to availability and may differ between properties within a postcode. Speeds can be affected by a range of technical and environmental factors. The speed at the property may be lower than that listed above. You can check the estimated speed and confirm availability to a property prior to purchasing on the broadband provider's website. Providers may increase charges. The information is provided and maintained by Decision Technologies Limited. **This is indicative only and based on a 2-person household with multiple devices and simultaneous usage. Broadband performance is affected by multiple factors including number of occupants and devices, simultaneous usage, router range etc. For more information speak to your broadband provider.
Map data ©OpenStreetMap contributors.





