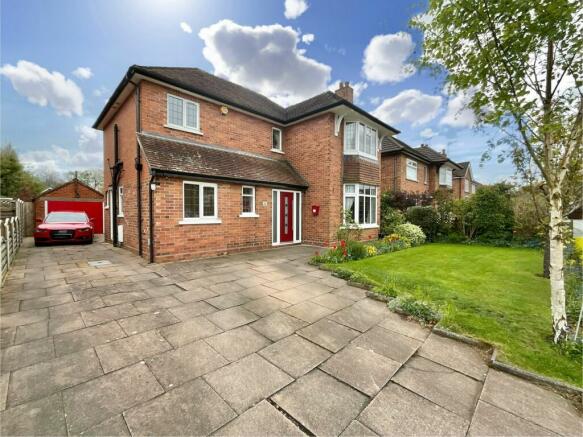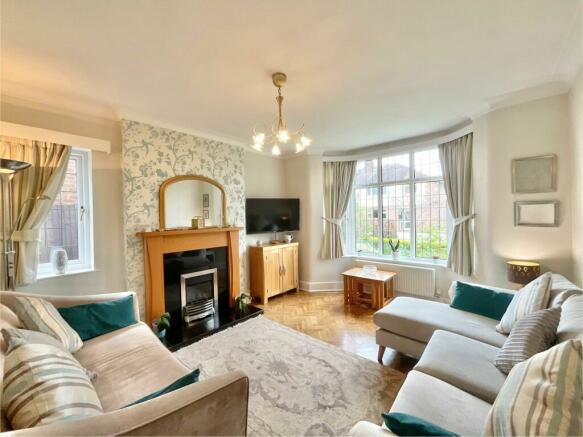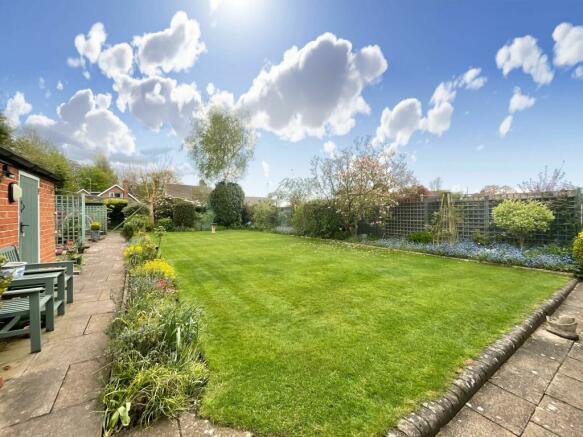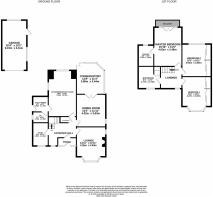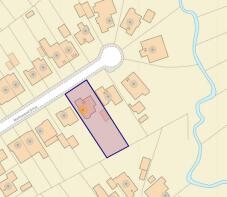
Wellswood Drive, Wistaston, CW2

- PROPERTY TYPE
Detached
- BEDROOMS
3
- BATHROOMS
3
- SIZE
Ask agent
- TENUREDescribes how you own a property. There are different types of tenure - freehold, leasehold, and commonhold.Read more about tenure in our glossary page.
Freehold
Key features
- A stunning three bedroom detached family home situated in a peaceful cul-de-sac in the sought-after village of Wistaston
- Immaculately presented, affording vast living accommodation and extraordinary room proportions
- Expansive private rear garden, perfect for outdoor entertaining and gardening endeavours
- Ample off-road parking for several vehicles and a detached single garage for further parking and storage solutions
- Fantastic upper floor accommodation, boasting three well-proportioned double bedrooms, an en-suite shower room and a wonderful four piece main family bathroom
- Impressive master bedroom benefitting with a contemporary en-suite shower room and private balcony
- Convenient for local amenities, a short drive from the market town of Nantwich and easy access to Crewe Railway Station and the M6 motorway network via the A500
Description
Nestled in the tranquil embrace of a quiet cul-de-sac, amidst the charming village of Wistaston, rests this wonderful three bedroom detached family home that exudes warmth and comfort at every turn. A fantastic opportunity for growing families acquiring an incredibly spacious and highly versatile home with exceptional room proportions throughout. As you step through the welcoming porch and into the elegant grand entrance hall, a sense of serenity envelops you, setting the tone for the inviting atmosphere that permeates the entire abode.
The lounge, with its captivating fireplace feature and a large bay window that floods the room with natural light, beckons you to unwind and relax in style. Adjacent, the separate dining room seamlessly merges with the conservatory, creating a seamless flow perfect for both intimate gatherings and grand soirées, promising year-round enjoyment and relaxation. The well-appointed kitchen/breakfast room, a culinary haven in its own right, boasts an array of wall and base units, complemented by sleek work surfaces and integrated appliances that cater to the most discerning of chefs. A separate utility room ensures practicality and efficiency in household chores, while a dedicated study offers a tranquil space for those who work from home. A guest cloakroom cupboard and WC complete the ground floor layout, adding further practicality and convenience.
Ascending the staircase, the light and airy landing leads to three generously proportioned double bedrooms, each offering ample space for bespoke bedroom furniture and storage solutions. The master bedroom, a sanctuary of sophistication, indulges in the luxury of a contemporary en-suite shower room and a private balcony that overlooks the expansive rear garden, providing an ideal spot to savour a morning coffee at sunrise or to bask in the mesmerising hues of a sunset. The main family bathroom epitomises elegance and comfort, boasting a lavish four-piece suite that incorporates a corner panel bath, separate shower cubicle, wash hand basin, and WC, promising a spa-like experience in the comfort of your own home.
Outside, the property is embraced by an attractive front lawn garden bordered by mature greenery, offering a serene setting for outdoor moments. Ample off-road parking for multiple vehicles and a detached single garage with pedestrian side access ensure convenience and security for both residents and their guests. The private rear garden truly steals the spotlight, presenting an expansive, luscious haven bursting with life and colour. A harmonious blend of manicured lawns and inviting patio seating areas, flanked by vibrant borders teeming with an array of plants, shrubs, and trees, creates an idyllic backdrop for large outdoor gatherings and gardening endeavours alike.
In conclusion, this premium property is a testament to luxurious living, harmoniously blending style, comfort, and practicality to create a residence that is not just a home, but a sanctuary for those who seek elegance and tranquillity in every aspect of their lives. Do not delay, call our office today to arrange a viewing!
Location
Wistaston village is situated 3 miles from the historic market town of Nantwich and benefits from shops and local public houses, village hall with active social calendar and community groups, church and mini supermarket within the area. There are local schools easily accessible from the property and excellent road connections to the A500 and M6 motorway network. Local bus routes also service the area along with Crewe Railway Station with fast access to London and other major cities across the country.
EPC Rating: D
Disclaimer
These details are for guidance only. A final inspection before exchange of contracts is recommended. No person employed at James Du Pavey Ltd has the authority to make representation or warranty to this property. Photographs are taken with a wide-angle lens. Floorplans are provided as an overall impression. We attempt to ensure accuracy however measurements are approximate and for illustrative purposes only
We can help with solicitors, surveys and mortgages. Gent Law Ltd is recommended and a connected company to James Du Pavey Ltd. Advice remains independent, they are SRA-regulated and do not pay a referral fee. Other recommended solicitors pay a referral fee of £180 inc VAT. RPUK Ltd (Retirement Planning (UK) Ltd, authorised and Regulated by the Financial Conduct Authority) provides mortgage advice discounting fees for clients referred by James Du Pavey. RPUK Ltd pays James Du Pavey 40% of the procurement fee paid to them by the lender. We receive £70 inc VAT for each survey refer...
Council TaxA payment made to your local authority in order to pay for local services like schools, libraries, and refuse collection. The amount you pay depends on the value of the property.Read more about council tax in our glossary page.
Band: E
Wellswood Drive, Wistaston, CW2
NEAREST STATIONS
Distances are straight line measurements from the centre of the postcode- Crewe Station1.6 miles
- Nantwich Station2.5 miles
- Sandbach Station5.8 miles
About the agent
As a multi award winning independent, local agency with offices in Eccleshall, Stone and Nantwich, we offer a flexible and personal service, but as the only agent locally recommended by the Guild of Property Professionals, we work within a network of over 850 agents nationwide. We were founded: 'To provide an outstanding bespoke service to each and every client' and when moving home we understand you need help and support from the experts.
Our professional and experie
Notes
Staying secure when looking for property
Ensure you're up to date with our latest advice on how to avoid fraud or scams when looking for property online.
Visit our security centre to find out moreDisclaimer - Property reference 85ace8a6-d00f-4851-8e22-c6491e40adb3. The information displayed about this property comprises a property advertisement. Rightmove.co.uk makes no warranty as to the accuracy or completeness of the advertisement or any linked or associated information, and Rightmove has no control over the content. This property advertisement does not constitute property particulars. The information is provided and maintained by James Du Pavey, Nantwich. Please contact the selling agent or developer directly to obtain any information which may be available under the terms of The Energy Performance of Buildings (Certificates and Inspections) (England and Wales) Regulations 2007 or the Home Report if in relation to a residential property in Scotland.
*This is the average speed from the provider with the fastest broadband package available at this postcode. The average speed displayed is based on the download speeds of at least 50% of customers at peak time (8pm to 10pm). Fibre/cable services at the postcode are subject to availability and may differ between properties within a postcode. Speeds can be affected by a range of technical and environmental factors. The speed at the property may be lower than that listed above. You can check the estimated speed and confirm availability to a property prior to purchasing on the broadband provider's website. Providers may increase charges. The information is provided and maintained by Decision Technologies Limited. **This is indicative only and based on a 2-person household with multiple devices and simultaneous usage. Broadband performance is affected by multiple factors including number of occupants and devices, simultaneous usage, router range etc. For more information speak to your broadband provider.
Map data ©OpenStreetMap contributors.
