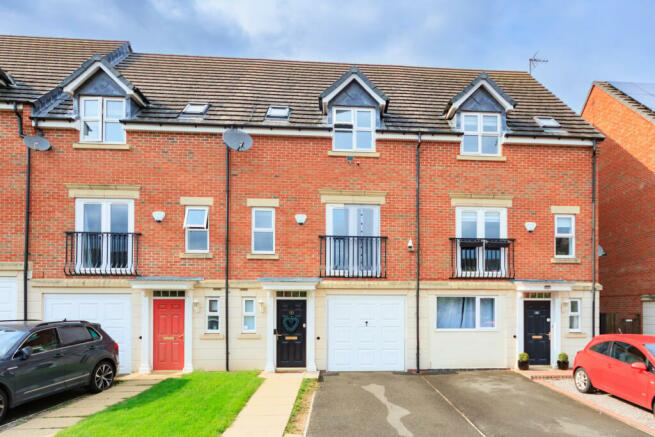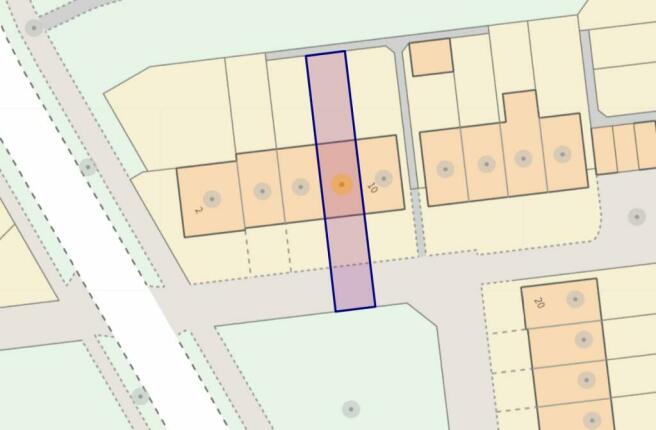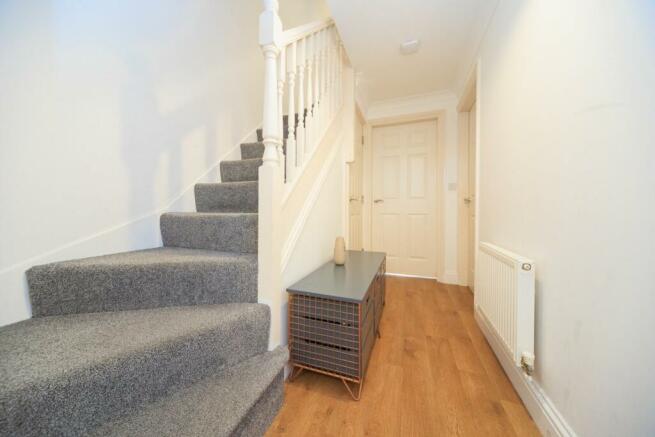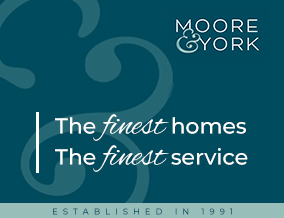
Haddon Way, Loughborough, LE11

- PROPERTY TYPE
Town House
- BEDROOMS
3
- BATHROOMS
3
- SIZE
Ask agent
- TENUREDescribes how you own a property. There are different types of tenure - freehold, leasehold, and commonhold.Read more about tenure in our glossary page.
Freehold
Key features
- Town house
- Three storey
- Ground floor bedroom three/office
- First floor lounge & kitchen/diner
- Second floor master bedroom & bedroom two
- En-suite and family bathroom
- Utility and Ground Floor WC
- Driveway & Garage
- Enclosed rear garden
- Situated close to schooling and amenities
Description
This spacious three bedroom, three storey town house is situated in a highly sought after location close to popular local schools and literally on the door step of open countryside for walks and recreational purposes. The property is well presented throughout with centrally heated and double glazed living spaces including bedroom three/office, utility, shower room and ground floor hallway with the first floor entirely given to living space with modern kitchen. The second floor offers two further double bedrooms and two bathrooms (master en-suite). Outside the mature position offers a front garden and driveway leading to the integrated garage with enclosed rear garden and lovely aspect to green space to the front elevation.
AREA INFORMATION
Loughborough offers convenient access to East Midlands International Airport at Castle Donington, the adjoining Charnwood Forest and the M1/M42 motorways.
Loughborough also offers a fine range of amenities including excellent shopping, schooling for all ages, a wide variety of recreational amenities and regular public transport services by both road and rail to Nottingham, Derby, Leicester, London and beyond.
EPC RATING
An EPC Assessment has been carried out on this property with the resulting rating C. For a copy of the full report visit and search for the property using the postcode.
FRONTAGE AND GARAGE
The property's frontage is a good size and has parking for one vehicle leading to the integral single garage which has an up and over door to front, internal lighting and power. A pathway leads to the front door via a canopy porch with outside light point and the remainder of the frontage has a grassed space.
Opposite the property, in the quadrangle area is an additional parking space (shown on the plot plan).
ENTRANCE HALL
6.29m x 1.99m (20' 8" x 6' 6") Having staircase to the first floor with useful under-stairs storage space off containing the intruder alarm system, two central heating radiators, timber effect flooring and twin pendant light points. Three doors off to the following rooms:
GROUND FLOOR SHOWER ROOM
2.92m x 0.88m (9' 7" x 2' 11") Having a UPVC double glazed obscure window to the front elevation, full tiled shower cubicle with thermostatic shower unit, wall mounted wash basin with tiled splash back and close coupled WC with push button flush, timber effect flooring, ceiling light point, extractor fan and central heating radiator.
DOUBLE BEDROOM THREE/HOME OFFICE
3.74m x 2.58m (12' 3" x 8' 6") A good sized bedroom or possibly large home office space, additional sitting room or a variety of other uses. This flexible room offers UPVC double glazed french doors overlooking the garden, ceiling light point and central heating radiator.
UTILITY ROOM
2.68m x 2.02m (8' 10" x 6' 8") With wall mounted boiler concealed within one of the units, stainless steel sink with drainer, space for multiple appliances, central heating radiator, ceiling light point, extractor fan and composite door with double glazed window inset to the rear elevation.
FIRST FLOOR LANDING
With central heating radiator, ceiling light point and smoke alarm, additional staircase rising to the second floor accommodation. A door leads off and into:
KITCHEN/DINER
2.75m x 4.27m (9' 0" x 14' 0") With ample dining space allowing enough room for a table to host plenty of guests when entertaining and for day to day dining and having UPVC french doors with juliette balcony overlooking the rear garden, additional UPVC double glazed window, a mixture of down-lights and pendant light points with coving, grey colour timber effect flooring and is open plan at the side to the kitchen area.
The kitchen area has matching base and eye level units in white gloss finish with contrasting work-surfaces, large format mosaic tiling, in-built oven, hob and extractor, space for American fridge/freezer, integrated dishwasher and integrated fridge.
LOUNGE
4.74m x 4.59m (15' 7" x 15' 1") Having a UPVC double glazed window and UPVC double glazed french doors with juliette balcony overlooking the central quadrangle with green space. With double panelled radiator, TV/power points, coved ceiling and twin pendant light points.
SECOND FLOOR LANDING
3.10m x 2.04m (10' 2" x 6' 8") With ceiling light point, smoke alarm and balustrade overlooking the stairwell, built in airing cupboard off containing the boilermate hot water cylinder with storage space above and doors giving access off to bedrooms one, two and the family bathroom.
MASTER BEDROOM
4.76m x 2.80m (15' 7" x 9' 2") With fitted wardrobes filling one entire wall having recessed storage space and a mixture of hanging and shelving within, UPVC double glazed half dormer window to front and double glazed velux sky-light with fitted blind, central heating radiator.
MASTER EN-SUITE
2.62m x 1.60m (8' 7" x 5' 3") Having a three piece suite comprising full width double shower cubicle with thermostatic shower and folding screen, pedestal wash basin with mono-block mixer and close coupled WC with push button flush, timber effect flooring, double radiator, ceiling down-lights, extractor fan and shaver socket.
BEDROOM TWO
3.90m x 2.63m (12' 10" x 8' 8") With UPVC double glazed half dormer window to the rear elevation, central heating radiator, ceiling light point, loft access hatch and built in wardrobe with sliding semi mirrored doors to front and internal hanging and shelving.
FAMILY BATHROOM
2.74m x 2.03m (9' 0" x 6' 8") Having double glazed velux sky-light window with fitted blind, dado height tiling to most of the room, panelled bath with fully tiled surround and mixer tap, close coupled WC and pedestal wash basin with mono-block mixer, double panelled central heating radiator, ceiling light point and extractor fan.
REAR GARDEN
The rear garden is accessed via a gated entryway to the rear of the plot and has a patio with seating space to the immediate rear and is otherwise laid to lawn with mature shrubs and fencing to the boundaries.
- COUNCIL TAXA payment made to your local authority in order to pay for local services like schools, libraries, and refuse collection. The amount you pay depends on the value of the property.Read more about council Tax in our glossary page.
- Band: D
- PARKINGDetails of how and where vehicles can be parked, and any associated costs.Read more about parking in our glossary page.
- Yes
- GARDENA property has access to an outdoor space, which could be private or shared.
- Yes
- ACCESSIBILITYHow a property has been adapted to meet the needs of vulnerable or disabled individuals.Read more about accessibility in our glossary page.
- Ask agent
Haddon Way, Loughborough, LE11
NEAREST STATIONS
Distances are straight line measurements from the centre of the postcode- Loughborough Station2.4 miles
- Barrow upon Soar Station2.8 miles
- Sileby Station4.4 miles
About the agent
Moore and York was established in 1991 by Richard (Rick) Moore and Andrew York who created a successful business in Granby Street, Leicester before returning to their former professional patch in Loughborough where they merged with Armstrong's Estate Agents to form Armstrong, Moore & York which of course later became Moore & York.
In line with Andrew and Rick's vision we remain today an independently owned, client focused business and now have branches in Leicester and Loughborough whic
Industry affiliations

Notes
Staying secure when looking for property
Ensure you're up to date with our latest advice on how to avoid fraud or scams when looking for property online.
Visit our security centre to find out moreDisclaimer - Property reference 27627351. The information displayed about this property comprises a property advertisement. Rightmove.co.uk makes no warranty as to the accuracy or completeness of the advertisement or any linked or associated information, and Rightmove has no control over the content. This property advertisement does not constitute property particulars. The information is provided and maintained by Moore & York, Leicester. Please contact the selling agent or developer directly to obtain any information which may be available under the terms of The Energy Performance of Buildings (Certificates and Inspections) (England and Wales) Regulations 2007 or the Home Report if in relation to a residential property in Scotland.
*This is the average speed from the provider with the fastest broadband package available at this postcode. The average speed displayed is based on the download speeds of at least 50% of customers at peak time (8pm to 10pm). Fibre/cable services at the postcode are subject to availability and may differ between properties within a postcode. Speeds can be affected by a range of technical and environmental factors. The speed at the property may be lower than that listed above. You can check the estimated speed and confirm availability to a property prior to purchasing on the broadband provider's website. Providers may increase charges. The information is provided and maintained by Decision Technologies Limited. **This is indicative only and based on a 2-person household with multiple devices and simultaneous usage. Broadband performance is affected by multiple factors including number of occupants and devices, simultaneous usage, router range etc. For more information speak to your broadband provider.
Map data ©OpenStreetMap contributors.




