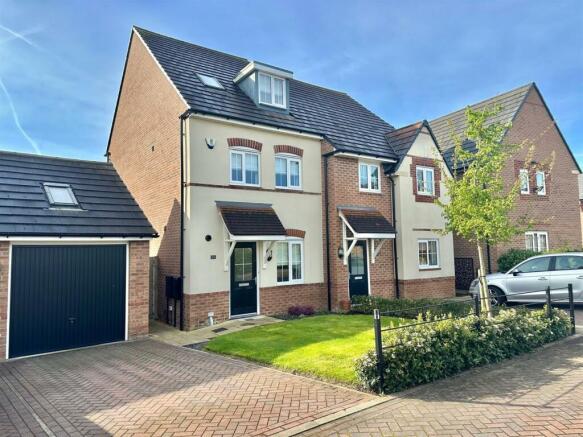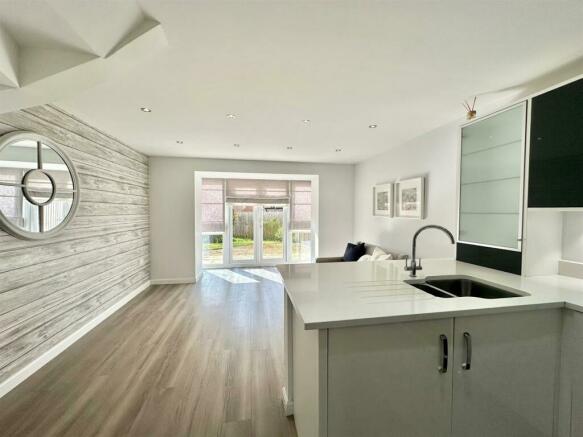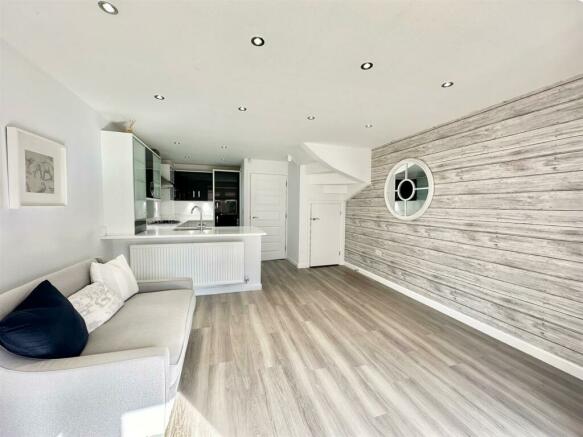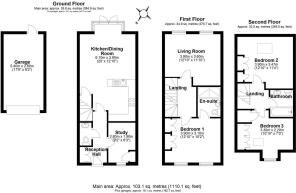Heron Way, Edleston

- PROPERTY TYPE
House
- BEDROOMS
3
- BATHROOMS
1
- SIZE
1,228 sq ft
114 sq m
Description
Directions - Proceed from the Agents’ Nantwich office along Hospital Street and turn right at the mini roundabout onto Waterlode, continuing ahead at the next roundabout to the 3rd set of traffic lights. Turn left into Welsh Row over the bridge and turn left into Queens Drive. Take the left turn into Heron Way and the property will be observed directly in front of you beyond the ‘green space’ & accessed over a brick paved entrance approach leading to a small number of properties.
Description - Located in the delightful area of Edleston close to the canal & open countryside yet being within a short walk of Nantwich town centre this recently built three storey semi detached house boasts a sleek modern design and offers a comfortable living space perfect for families, professionals or individuals alike.
The magnificent naturally light open plan Kitchen Dining Family Room is ideal for entertaining guests or simply relaxing after a long day. The property features three well proportioned double bedrooms together with an additional flexible ground floor room providing ample space for a growing family or for those in need of a home office or hobby room etc.
Built in 2015, this property combines the appeal of a new build with the charm of a well-established neighbourhood. Whether you are looking for a place to call home or an investment opportunity, this house on Heron Way is sure to impress. Overall the property briefly comprises; Entrance Hall with storage cupboard, Cloaks WC, Office / Bedroom Four / Playroom, Open Plan Kitchen Dining Family Room. First Floor Landing, Living Room, Master Bedroom One & Ensuite Shower Room, Second Floor Landing, Bedroom Two, Bedroom Three, Bathroom. Single Garage & Driveway. Lawned Frontage with delightful outlook over a designated 'green space' & a fully enclosed maintained garden to the rear with lawn, patio & planting. UPVC D.G. & Gas C/H. NO CHAIN
Nantwich - Nantwich is a charming market town set beside the River Weaver with a rich history, a wide range of speciality shops & 4 supermarkets. Nantwich in Bloom in November 2015 was delighted to have once again scooped the prestigious Gold award from the Britain in Bloom competition. In Cheshire, Nantwich is second only to Chester in its wealth of historic buildings. The High Street has many of the town's finest buildings, including the Queen's Aid House and The Crown Hotel built in 1585. Four major motorways which cross Cheshire ensure fast access to the key commercial centres of Britain and are linked to Nantwich by the A500 Link Road. Manchester Airport, one of Europe's busiest and fastest developing, is within a 45 minute drive of Nantwich. Frequent trains from Crewe railway station link Cheshire to London-Euston in only 1hr 30mins. Manchester and Liverpool offer alternative big city entertainment. Internationally famous football teams, theatres and concert halls are just some of the many attractions.
The Accommodation:- - With approximate dimensions, comprises;
Entrance Hall -
Cloaks Wc -
Bedroom Four / Office / Playroom - (2.79m x 1.91m) ((9'2 x 6'3)) -
Open Plan Kitchen Dining Family Room - (6.10m x 3.91m) ((20'0 x 12'10)) -
First Floor Landing -
Living Room - (3.91m x 3.61m) ((12'10 x 11'10)) -
Master Bedroom One - (3.91m x 3.10m) ((12'10 x 10'2)) -
Ensuite Shower Room -
Second Floor Landing -
Bedroom Two - (3.91m x 3.45m) ((12'10 x 11'4)) -
Bedroom Three - (3.30m x 2.21m) ((10'10 x 7'3)) -
Bathroom -
Exterior - Standing in a desirable position within ‘Malbank Waters’ there is a wonderful outlook to the front. Small lawned frontage with pathway to the entrance door & driveway to the side in parallel with the single garage.
SINGLE GARAGE (17’9 x 9’2) with up & over door. Personal door to the rear garden.
Timber gate opening to the enclosed rear garden (ideal for children & pets) being lawned & enjoying a good size paved entertaining space. Attractive planting.
Epc Rating: B -
Council Tax Band: D -
Services & Charges - All mains gas, water, electricity & drainage services are either connected or available locally (subject to statutory undertakers costs & conditions). Gas fired central heating.
NOTE: No tests have been made of electrical, water, drainage and heating systems and associated appliances, nor confirmation obtained from the statutory bodies of the presence of these services.
Service charge: £ PCM.
Tenure - Leasehold with vacant possession upon completion (Subject to Contract). Term of lease: 150 years from 2015.
Viewing - Strictly by appointment with the Agents Wright Marshall Nantwich Office. Tel:
E-mail: . Opening Hours: Mon-Fri 9.00-5.30pm, Sat 9.00-4.00pm.
Sales Particulars & Plans - The sale particulars and plan/s have been prepared for the convenience of prospective purchasers and, whilst every care has been taken in their preparation, their accuracy is not guaranteed nor, in any circumstances, will they give grounds for an action in law.
Copyright & Distribution Of Information - You may download, store and use the material for your own personal use and research. You may not republish, retransmit, redistribute or otherwise make the material available to any party or make the same available on any website, online service or bulletin board of your own or of any other party or make the same available in hard copy or in any other media without the Agent's/website owner's express prior written consent.
All Measurements - All measurements are approximate and are converted from the metric for the convenience of prospective purchasers. The opinions expressed are those of the selling agents at the time of marketing and any matters of fact material to your buying decision should be separately verified prior to an exchange of contracts.
Market Appraisal - "Thinking of Selling"? Wright Marshall have the experience and local knowledge to offer you a free marketing appraisal of your own property without obligation. Budgeting your move is probably the first step in the moving process. It is worth remembering that we may already have a purchaser waiting to buy your home.
Financial Advice - We can help you fund your new purchase with mortgage advice!
** Contact one of our sales team today on , pop in to chat further at our friendly Nantwich Office at 56 High Street, Nantwich, Cheshire, CW5 5BB or email us if this is more convenient initially on; , so we can discuss your requirements further **
For whole of market mortgage advice with access to numerous deals and exclusive rates not available on the high street, please ask a member of the Wright Marshall, Nantwich team for more information.
Your home may be repossessed if you do not keep up repayments on your mortgage.
Brochures
13 Heron Way, Nantwich OIRO £315,000.pdf- COUNCIL TAXA payment made to your local authority in order to pay for local services like schools, libraries, and refuse collection. The amount you pay depends on the value of the property.Read more about council Tax in our glossary page.
- Band: D
- PARKINGDetails of how and where vehicles can be parked, and any associated costs.Read more about parking in our glossary page.
- Yes
- GARDENA property has access to an outdoor space, which could be private or shared.
- Yes
- ACCESSIBILITYHow a property has been adapted to meet the needs of vulnerable or disabled individuals.Read more about accessibility in our glossary page.
- Ask agent
Heron Way, Edleston
NEAREST STATIONS
Distances are straight line measurements from the centre of the postcode- Nantwich Station0.7 miles
- Wrenbury Station3.8 miles
- Crewe Station4.7 miles
About the agent
Wright Marshall, is a name synonymous with the town of Knutsford, having been locally established land agents and auctioneers since 1842.
Many things have changed since we first opened our doors, however what has always remained consistent, is the quality and experience of our people, and their willingness to always ensure that we provide exceptional levels of service to our clients.
Our team at Knutsford are all mature and hardworking individuals, each of them with many years of
Notes
Staying secure when looking for property
Ensure you're up to date with our latest advice on how to avoid fraud or scams when looking for property online.
Visit our security centre to find out moreDisclaimer - Property reference 33076763. The information displayed about this property comprises a property advertisement. Rightmove.co.uk makes no warranty as to the accuracy or completeness of the advertisement or any linked or associated information, and Rightmove has no control over the content. This property advertisement does not constitute property particulars. The information is provided and maintained by Wright Marshall Estate Agents, Nantwich. Please contact the selling agent or developer directly to obtain any information which may be available under the terms of The Energy Performance of Buildings (Certificates and Inspections) (England and Wales) Regulations 2007 or the Home Report if in relation to a residential property in Scotland.
*This is the average speed from the provider with the fastest broadband package available at this postcode. The average speed displayed is based on the download speeds of at least 50% of customers at peak time (8pm to 10pm). Fibre/cable services at the postcode are subject to availability and may differ between properties within a postcode. Speeds can be affected by a range of technical and environmental factors. The speed at the property may be lower than that listed above. You can check the estimated speed and confirm availability to a property prior to purchasing on the broadband provider's website. Providers may increase charges. The information is provided and maintained by Decision Technologies Limited. **This is indicative only and based on a 2-person household with multiple devices and simultaneous usage. Broadband performance is affected by multiple factors including number of occupants and devices, simultaneous usage, router range etc. For more information speak to your broadband provider.
Map data ©OpenStreetMap contributors.




