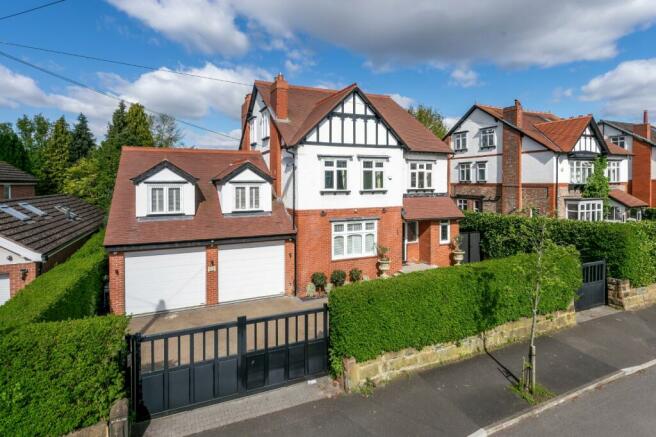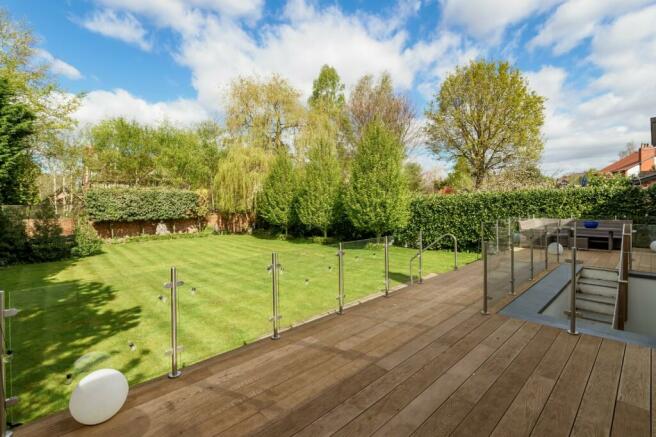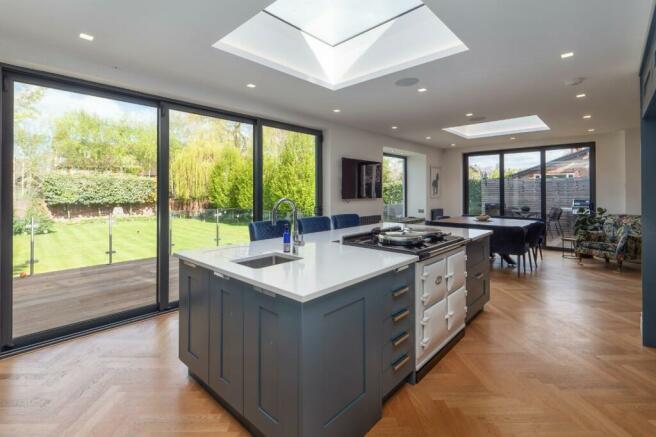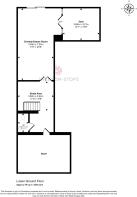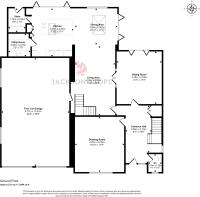
Warwick Road, Hale, WA15

- PROPERTY TYPE
Detached
- BEDROOMS
7
- BATHROOMS
4
- SIZE
5,921 sq ft
550 sq m
- TENUREDescribes how you own a property. There are different types of tenure - freehold, leasehold, and commonhold.Read more about tenure in our glossary page.
Freehold
Key features
- Sought after location
- Walking distance of Hale village
- Detached family house
- Three Reception rooms
- Six/seven bedrooms
- Four bathrooms
- Large gardens with westerly aspect
- Stunning family home
- In all approx 1/4 of an acre
Description
Burling Lodge is a beautifully finished house which has recently undergone an extensive extension programme to create an exceptional modern home which retains it’s Edwardian grandeur and elegance. The property benefits from classically nuanced rooms with period features, high ceilings and log burning stoves to sleek, bright, contemporary open spaces; perfect for modern family life.
Ground floor accommodation is set from the wide reception hall with herringbone floor. To the front is a smart drawing room with ornate ceiling plasterwork and living flame gas fire.. The rear has been transformed into a fabulous living space with a family room with bifold doors to the garden and a stunning, bright open plan living dining kitchen with large Chesney fireplace and a bespoke kitchen which effortlessly combines both style and substance with hand painted units, an array of hidden appliances, breakfast bar, sliding doors to the sun deck and ample space for dining and relaxation. There is also delightful sitting room with crittall doors, log burner and an aspect over the rear garden. Set off the kitchen is a second washing/prep room with further sink and a dog room or pantry. Further extended to the side of the kitchen is the tandem integrated four car garage. The garage is especially deep so can house four cars or two cars with considerable space still for a workshop area to the rear. Completing the ground floor is a guest WC and cloakroom.
No expense was spared when converting the basement and extra head height has been incorporated into the design. The stairs are open from the kitchen allowing easy access and flow from the house. It includes considerable storage, utility room, wine cellar, study area and entertainment room with home cinema and gym.
To the first floor, the original part of the house houses four bedrooms (one currently fitted out as a bespoke study), two with en-suite bathrooms and a guest WC, with the newly built master suite spanning the depth of the house featuring a stunning four piece bathroom and twin dressing rooms.
To the second floor are two further double bedrooms, a large family bathroom and a laundry room.
Further benefits include new wiring, plumbing, boilers and roof, zoned heating including partial underfloor, wireless sound system and a comprehensive security system with CCTV.
Gardens
The house has a grand frontage with electric twin gates and a newly laid resin bound driveway with block paved detailing. The gardens are a great size with an elevated composite decked sun terrace spanning the rear of the property, perfect for entertaining, dining or relaxing leading down to an expanse of lawn with mature trees and hedging to the borders. They are West facing; perfect for all afternoon and evening sun.
Accommodation in Brief
• Entrance hall
• Drawing room
• Sitting room
• Living dining kitchen
• Games/Cinema room
• Gym
• Study area
• Wine cellar
• Utility room
• Four WCs
• Seven bedrooms (three en suite)
• Family bathroom
• Laundry room
• Sun deck
• West facing garden
• Four car garage
• Twin driveway
• Off street parking
• Just a short walk to Hale village
Brochures
ParticularsCouncil TaxA payment made to your local authority in order to pay for local services like schools, libraries, and refuse collection. The amount you pay depends on the value of the property.Read more about council tax in our glossary page.
Band: TBC
Warwick Road, Hale, WA15
NEAREST STATIONS
Distances are straight line measurements from the centre of the postcode- Hale Station0.5 miles
- Altrincham Station1.0 miles
- Ashley Station1.2 miles
About the agent
As the only independent national agency operating in south Manchester, the Jackson-Stops Hale estate agent office provides a unique service specialising in the sale of prestigious properties across Cheshire and beyond.
Best property portfolio in the north westOur diverse portfolio of quality properties for sale in South Manchester and Cheshire includes farmhouses, country homes, luxury apartments, listed properties, barn conversions
Industry affiliations



Notes
Staying secure when looking for property
Ensure you're up to date with our latest advice on how to avoid fraud or scams when looking for property online.
Visit our security centre to find out moreDisclaimer - Property reference HAL210109. The information displayed about this property comprises a property advertisement. Rightmove.co.uk makes no warranty as to the accuracy or completeness of the advertisement or any linked or associated information, and Rightmove has no control over the content. This property advertisement does not constitute property particulars. The information is provided and maintained by Jackson-Stops, Hale. Please contact the selling agent or developer directly to obtain any information which may be available under the terms of The Energy Performance of Buildings (Certificates and Inspections) (England and Wales) Regulations 2007 or the Home Report if in relation to a residential property in Scotland.
*This is the average speed from the provider with the fastest broadband package available at this postcode. The average speed displayed is based on the download speeds of at least 50% of customers at peak time (8pm to 10pm). Fibre/cable services at the postcode are subject to availability and may differ between properties within a postcode. Speeds can be affected by a range of technical and environmental factors. The speed at the property may be lower than that listed above. You can check the estimated speed and confirm availability to a property prior to purchasing on the broadband provider's website. Providers may increase charges. The information is provided and maintained by Decision Technologies Limited. **This is indicative only and based on a 2-person household with multiple devices and simultaneous usage. Broadband performance is affected by multiple factors including number of occupants and devices, simultaneous usage, router range etc. For more information speak to your broadband provider.
Map data ©OpenStreetMap contributors.
