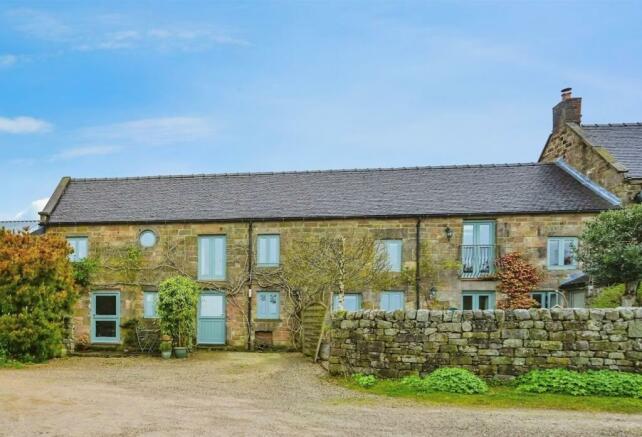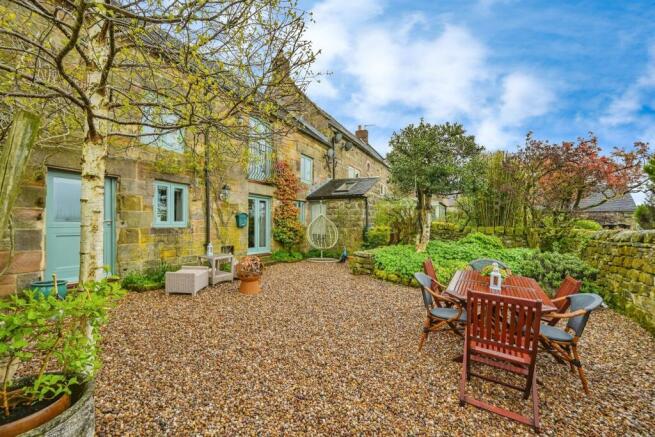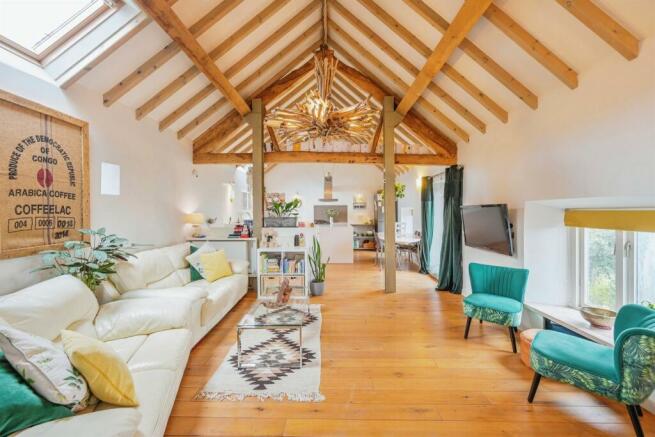Spout Lane, Shottle, Belper

- PROPERTY TYPE
Barn Conversion
- BEDROOMS
6
- BATHROOMS
5
- SIZE
Ask agent
- TENUREDescribes how you own a property. There are different types of tenure - freehold, leasehold, and commonhold.Read more about tenure in our glossary page.
Freehold
Key features
- Unique Cluster of Converted Barns in This Stunning Rural Location
- Exceptionally Well-Renovated Modern Interiors
- Existing Holiday Let Business
- Planning Permission for Further Development and Added Value
- Council Tax Band E
- 1.5 Acre Fields
Description
SUMMARY
Bagshaws Residential are proud to present Spout Barn to the market; a beautiful barn conversion complex. Within the generous plot is Spout Barn, The Old Pigsty, Spout Barn Holiday Cottage, The Hay Barn, all providing further accommodation as well as an additional 1.5 acre field.
DESCRIPTION
This unique opportunity to acquire this cluster of stunning, converted barns, boasts more than just a superb family home, but also a business opportunity within the idyllic Derbyshire countryside.
The location lends itself to a perfect blend of rural living, surrounded by fields and wildlife yet positioned within easy reach of the neighbouring towns of Wirksworth and Belper, offering convenient everyday amenities. Within a short drive you will reach the quintessential Derbyshire towns of Matlock, Matlock Bath, Buxton and the Peak District National Park. Homeowners and holiday-makers seeking to enjoy the walking trails and natural beauty of the Derbyshire Dales will certainly appreciate this super setting.
In brief the property comprises;
Spout Barn is the 'main barn' of three/four bedrooms, featuring an amazing vaulted ceiling & stunning views over the Amber Valley, courtyard & lawn gardens and open-plan living. The configuration lends itself for possible use as a fourth bedroom home, or with the added advantage of a dressing room or cot room to the main bedroom suite.
The Old Pigsty is a versatile studio annexe to the main barn, with its own facilities and providing excellent views.
Spout Barn Holiday Cottage is a one bedroom cottage with its own decking area. The self-contained cottage currently works perfectly as a separate holiday let.
Hay Barn with full planning permission for two-bedroom accommodation is a large barn providing over 900 sq ft of space.
Spout Barn
Spout Barn is the main residence within the complex, offering generous and beautifully finished family accommodation of an 'up-side-down' configuration with three well-balanced spacious bedrooms, modern open plan living to the first floor with the stunning countryside views framed by the upper floor windows. Benefiting from modern ISO Super9 quilting and 100mm of Kingspan insulation to the walls and roof, under-floor wet-heating to the ground floor and efficient air source heat pump for the centralised water and heating systems.
The main barn benefits from a picturesque walled private courtyard, providing a tranquil, private outdoor space to enjoy in the fairer months, boasting a diverse array of flora, featuring a variety of small trees, lush bushes and vibrant border plants across the plot.
Entrance Hallway 17' 3" x 7' 2" ( 5.26m x 2.18m )
Double glazed-patio doors flood the interior with natural light and upon entry, a spacious hallway with a large alcove offers ample storage with built-in shelving and a clothes rail, while the cleverly designed space underneath the stairs has cleverly utilised as a tidy laundry area.
Open-Plan Kitchen Living Room 29' 3" x 15' 2" ( 8.92m x 4.62m )
Upstairs, the stunning 29-ft living space boasts oak floors, exposed stonework, high vaulted ceilings that soar to 14.2 ft, offering breath-taking views through the Juliet balcony's double-glazed wooden framed doors and two large double windows set into the deep stone walls. The vaulted ceiling's exposed beams and trusses are supported by sturdy vertical steel girders, while two Velux windows allow in additional natural light.
The sleek kitchen is a culinary dream, featuring a expansive solid quartz worktop with a built-in breakfast bar. The cooking area is equipped with a 4-ring hob, Bosch extractor fan, and electric oven. Ample storage is provided by a large corner cupboard with sliding shelving, and a full-length rear kitchen wall boasts another generous quartz worktop, complete with an integrated steel sink and drainer, mixer tap, and four huge deep drawers. An additional wooden shelving unit in the corner alcove adds to the kitchen's functionality.
Bedroom One 15' 6" x 11' 2" ( 4.72m x 3.40m )
This largest of the three bedrooms is this first floor king-size bedroom boasts a Juliet doors with double-glazed windows and a deep wooden ledge. The room features distressed wooden flooring, whitewashed walls, and 14ft high ceilings with exposed timber roof trusses and beams. Additional amenities include an alcove with shelving and a clothing rail and plenty of electric points.
Bedroom One En Suite 7' 1" x 4' 1" ( 2.16m x 1.24m )
A 5.5-ft wall demarcates the bedroom from the en suite, featuring distressed wooden flooring that flows seamlessly through both spaces. The bathroom includes a corner bath with built-in seat and storage, a white wash basin, toilet, and large sandstone wall tiles.
Bedroom Two 14' 1" x 10' 8" ( 4.29m x 3.25m )
Conveniently located to the left of the entrance hallway, is a spacious double-sized bedroom, featuring porcelain floor tiles, spot light fittings and crisp white-painted walls, accompanied by an abundance of natural light. This bedroom has it's own external door, a superb benefit for enjoying the sunrises and sunsets.
Bedroom Two En Suite 10' x 4' ( 3.05m x 1.22m )
Features a full-size bath with shower over, toilet and wash basin. The continuity of porcelain tiled flooring from the adjacent rooms creates a seamless flow throughout the ground floor. A distressed paint wooden door and small windows nestled in the stone wall add a touch of rustic charm.
Bedroom Three 15' 7" x 11' 4" ( 4.75m x 3.45m )
This generous modern king-sized bedroom has crisp white decor, modern spotlights, porcelain floor tiles yet hints to the barn's character with a feature of an original oak beam, alcoves providing storage solutions and a small window offer a glimpse into the serene rear garden.
Bedroom Three En Suite 7' 6" x 5' ( 2.29m x 1.52m )
Using natural textures creating smart en suite facilities, featuring shower, wash basin mounted on a vanity unit for storage, toilet, a pebble and sandstone floor, all bathed in natural light from the Velux window. Floating shelves, floor-to-ceiling white mosaic tiles, and exposed stone surrounding the entrance doors add character.
Home Office/ Bedroom Four 13' 1" x 10' 7" ( 3.99m x 3.23m )
Accessible via Bedroom One, the space could be used as a bedroom depending on the desired configuration, working well for families with children. The space also works excellently as a dressing room, cot room or home office. With separate stable door into the courtyard, a south-facing double-glazed window, the continuous large porcelain floor tiles, ceiling spotlights and access to a convenient storage room/utility area with controls for Heat Pump, electricity, water meter, etc.
The Pigsty - Bedroom Five
Configured as a studio accommodation, laid out as an open-plan space with kitchenette and a separate shower room. The Old Pigsty could work excellently as a second holiday let, or could be used as a separate home office or art/ yoga studio with the inspiring panoramic views over the 1.5 acre field and natural spring. Currently used as a home gym.
Spout Barn Holiday Cottage
A self-sufficient one bedroom converted cottage, utilised as a successful holiday let with excellent reviews. Also finished to a high standard presenting attractive accommodation for guests, and configured conventionally with kitchen living room to the ground floor and bedroom and bathroom to the first. The cottage also has exclusive use of its own decking and barbeque area.
Lounge/Kitchen 16' 9" x 14' 4" ( 5.11m x 4.37m )
Enter through a wooden stable door, into the lounge area with the kitchen to the right. The room features stunning Welsh slate flooring, a beamed ceiling with spotlights, and painted walls adorned with alcoves and ample storage space. The kitchen is equipped with 1.5 stainless steel sink, integrated electric oven, and four-ring hob, complete with splashback tiles, a dishwasher, fridge, and microwave, as well as a convenient washing machine under the stairs. Leading up to the twin double glazed patio doors, the stairs open up to the beautiful rear garden.
Bedroom Six 15' 9" x 11' 8" ( 4.80m x 3.56m )
This king-size bedroom boasts a stunning wooden floor, 14ft high vaulted ceiling with exposed beams and trusses, and painted walls. Modern touches include a sleek vertical radiator and a curved white-washed feature wall. The room is flooded with natural light from a large porthole window and a double-glazed south-facing window, offering views of the Derbyshire Dales.
Bedroom Six En Suite 9' 3" x 7' 1" ( 2.82m x 2.16m )
The bathroom features rubber-moulded flooring, a bath with modern mixer tap and a rainforest shower overhead. The curved wall is adorned with small mosaic tiles and subtle integrated lighting. Two walls boast floor-to-ceiling tiles, while a spacious alcove recess houses a ceramic sink, mirror, lighting, electric shaver point. Natural light from the Velux window in the pitched roof complements the high, vaulted ceiling.
The Hay Barn 36' x 26' ( 10.97m x 7.92m )
This partially converted space has secured planning permission for two-bedroom, one-bathroom residence that could be used for income-generation and/or multi-generational living. The barn is constructed from concrete blocks and benefits from mains electricity, a soil pipe for toilet facilities, and mains water. Recent upgrades include the installation of new bi-fold doors and access to a fully fenced garden.
1. MONEY LAUNDERING REGULATIONS: Intending purchasers will be asked to produce identification documentation at a later stage and we would ask for your co-operation in order that there will be no delay in agreeing the sale.
2. General: While we endeavour to make our sales particulars fair, accurate and reliable, they are only a general guide to the property and, accordingly, if there is any point which is of particular importance to you, please contact the office and we will be pleased to check the position for you, especially if you are contemplating travelling some distance to view the property.
3. The measurements indicated are supplied for guidance only and as such must be considered incorrect.
4. Services: Please note we have not tested the services or any of the equipment or appliances in this property, accordingly we strongly advise prospective buyers to commission their own survey or service reports before finalising their offer to purchase.
5. THESE PARTICULARS ARE ISSUED IN GOOD FAITH BUT DO NOT CONSTITUTE REPRESENTATIONS OF FACT OR FORM PART OF ANY OFFER OR CONTRACT. THE MATTERS REFERRED TO IN THESE PARTICULARS SHOULD BE INDEPENDENTLY VERIFIED BY PROSPECTIVE BUYERS OR TENANTS. NEITHER SEQUENCE (UK) LIMITED NOR ANY OF ITS EMPLOYEES OR AGENTS HAS ANY AUTHORITY TO MAKE OR GIVE ANY REPRESENTATION OR WARRANTY WHATEVER IN RELATION TO THIS PROPERTY.
Brochures
PDF Property ParticularsFull Details- COUNCIL TAXA payment made to your local authority in order to pay for local services like schools, libraries, and refuse collection. The amount you pay depends on the value of the property.Read more about council Tax in our glossary page.
- Band: E
- PARKINGDetails of how and where vehicles can be parked, and any associated costs.Read more about parking in our glossary page.
- Off street
- GARDENA property has access to an outdoor space, which could be private or shared.
- Back garden,Front garden
- ACCESSIBILITYHow a property has been adapted to meet the needs of vulnerable or disabled individuals.Read more about accessibility in our glossary page.
- Ask agent
Spout Lane, Shottle, Belper
NEAREST STATIONS
Distances are straight line measurements from the centre of the postcode- Whatstandwell Station2.5 miles
- Ambergate Station2.7 miles
- Belper Station3.5 miles
About the agent
Choose your local Derby Bagshaws Residential office…
Established in 1988, Bagshaws Residential has been serving the Midlands for 30 years so you can trust that we are experts in our field. If you need a little more convincing here’s a few more reasons to choose Bagshaws Residential as your estate agent…
>> Your local Bagshaws Residential team in Derby
Our team know the area and the marketplace. Most of our staff members live in the surrounding areas so we are your local expe
Industry affiliations



Notes
Staying secure when looking for property
Ensure you're up to date with our latest advice on how to avoid fraud or scams when looking for property online.
Visit our security centre to find out moreDisclaimer - Property reference DBY119027. The information displayed about this property comprises a property advertisement. Rightmove.co.uk makes no warranty as to the accuracy or completeness of the advertisement or any linked or associated information, and Rightmove has no control over the content. This property advertisement does not constitute property particulars. The information is provided and maintained by Bagshaws Residential, Derby. Please contact the selling agent or developer directly to obtain any information which may be available under the terms of The Energy Performance of Buildings (Certificates and Inspections) (England and Wales) Regulations 2007 or the Home Report if in relation to a residential property in Scotland.
*This is the average speed from the provider with the fastest broadband package available at this postcode. The average speed displayed is based on the download speeds of at least 50% of customers at peak time (8pm to 10pm). Fibre/cable services at the postcode are subject to availability and may differ between properties within a postcode. Speeds can be affected by a range of technical and environmental factors. The speed at the property may be lower than that listed above. You can check the estimated speed and confirm availability to a property prior to purchasing on the broadband provider's website. Providers may increase charges. The information is provided and maintained by Decision Technologies Limited. **This is indicative only and based on a 2-person household with multiple devices and simultaneous usage. Broadband performance is affected by multiple factors including number of occupants and devices, simultaneous usage, router range etc. For more information speak to your broadband provider.
Map data ©OpenStreetMap contributors.



