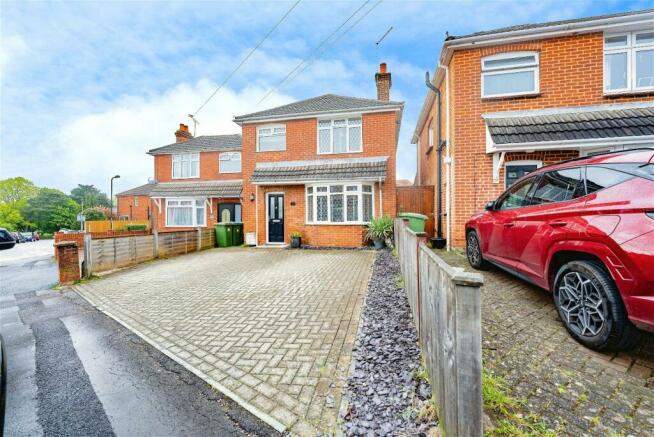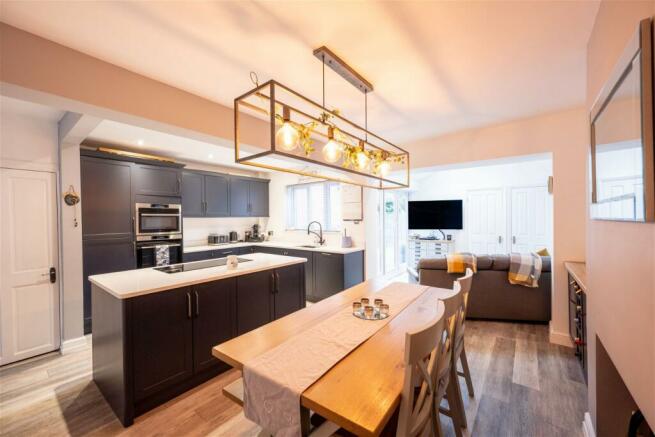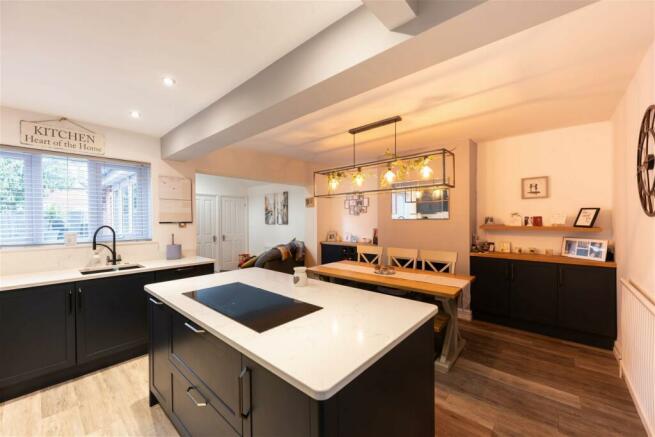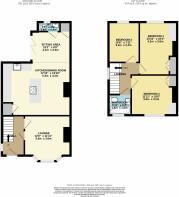Dimond Road, Bitterne Park, Southampton, SO18

- PROPERTY TYPE
Detached
- BEDROOMS
3
- BATHROOMS
2
- SIZE
955 sq ft
89 sq m
- TENUREDescribes how you own a property. There are different types of tenure - freehold, leasehold, and commonhold.Read more about tenure in our glossary page.
Freehold
Key features
- Gorgeous Detached Family Home
- Three Well Proportioned Bedrooms
- Excellently Extended And Open Planned To Create The Heart Of The Home
- Situated In The Highly Popular Bitterne Park Area
- Walking Distance To Bitterne Triangle & Riverside Park
- Walking Distance To Bitterne Park Secondary School & Bitterne Park Primary
- Boasts Excellent Features Such As, Cloakroom, Kitchen Island, Bi Fold Doors & EV Charging Point
- Blocked Paved Driveway With Space For Two Cars
- Beautiful Rear Garden With Artificial Lawn And Stylish Patio Areas
- Check Out The Video Tour On Our Instagram Page @marcoharrisuk
Description
Welcome To Dimond Road!
Situated on a generously proportioned plot, this exquisite 1920s three bedroom detached family residence exudes elegance and luxury. The property has been decorated throughout and the main attraction for this home is located at the rear of the property, where you will find an open planned and extended living space, perfect for family life!
As your arrive at the property, you're greeted by the driveway, elegantly blocked paved, offers ample parking space and enhances the property's majestic curb appeal. Step into the light and airy entrance hallway, leading into the wonder that lays within. To the left, the inviting lounge beckons, its plush furnishings and tasteful decor offering an oasis of comfort and relaxation. The bay window provides a focal point, further enhancing this room, making it perfect for cosy evenings in front of the TV watching your favourite series.
Venture further, and you'll discover the heart of the home! The expansive open-plan kitchen and dining area. Bathed in natural light streaming through the bi fold doors. This culinary haven boasts an island, state-of-the-art appliances, sleek countertops, and bespoke cabinetry with a stylish dark blue finish. The sitting area is a fantastic addition to this already impressive space and features a cloakroom with WC and wash basin. The bi fold doors open onto the impeccably rear garden, seamlessly blending indoor and outdoor living. Overall this space is perfect for creating amazing experiences with family and guests.
Ascending the elegant staircase, you'll find three sumptuous bedrooms, each exuding its own unique charm. The main bedroom features built in wardrobes and views over looking the garden, offering a serene retreat from the hustle and bustle of daily life. The second bedroom is another double and also boasts built in wardrobes. The third bedroom is perfect for a child, home office or walk in wardrobe for those who have an expansive clothing collection. The family bathroom benefits from a bathtub, WC and wash basin.
Step into the rear garden, an oasis of tranquillity and serenity that epitomises outdoor living. Artificial law stretches out, and is adorned with sleek dark grey slabs that lend an air of sophistication and modernity. A pathway leads you through to the far end, where a wonderful sitting area awaits, offering the perfect spot for al fresco dining or simply unwinding with a glass of Prosecco as the sun sets on a glorious sunny day.
Dimond Road sits within a highly desired location due to its proximity to Bitterne Park Secondary and Bitterne Park Primary School. Bitterne Triangle is also within a short distance away and contains a superb variety of shops, cafe's and takeaways. Riverside Park is a fantastic location for family walks along the river Itchen or if you fancied a bit more adventure, why not try kayaking or paddle boarding at Woodmill Outdoor Activities Centre. When it comes to dining, the area offers an abundance of options, with an array of restaurants available for delivery through UberEATS and Deliveroo.
Overall, this stunning three-bedroom house is a MUST SEE, the photos and description only begin to describe just how fantastic it is. Please feel free to contact us via phone, WhatsApp or across our social media platforms, @MARCOHARRISUK & @KIERANSMITHREALESTATE We look forward to hearing from you and thank-you for taking the time to view this advert.
Useful Additional Information
- Tenure: FREEHOLD
- Heating: Mains Gas
- Electric: Mains
- Water: Mains
- Drainage: Mains
- Boiler: Worcester Combi
- Broadband:
- Integrated Appliances: Included
- EV charge point: Included
- Local Council: Southampton City
- Council Tax Band: C
- Vendor Position: Buying On
- EPC Rating: 66 (D) Potential 81 (B)
- Parking: Driveway
Disclaimer Property Details: Whilst believed to be accurate all details are set out as a general outline only for guidance and do not constitute any part of an offer or contract. Intending purchasers should not rely on them as statements or representation of fact but must satisfy themselves by inspection or otherwise as to their accuracy. We have not carried out a detailed survey nor tested the services, appliances, and specific fittings. Room sizes should not be relied upon for carpets and furnishings. The measurements given are approximate. The lease details & charges have been provided by the owner and you should have these verified by a solicitor.
- COUNCIL TAXA payment made to your local authority in order to pay for local services like schools, libraries, and refuse collection. The amount you pay depends on the value of the property.Read more about council Tax in our glossary page.
- Band: D
- PARKINGDetails of how and where vehicles can be parked, and any associated costs.Read more about parking in our glossary page.
- Off street
- GARDENA property has access to an outdoor space, which could be private or shared.
- Yes
- ACCESSIBILITYHow a property has been adapted to meet the needs of vulnerable or disabled individuals.Read more about accessibility in our glossary page.
- Ask agent
Energy performance certificate - ask agent
Dimond Road, Bitterne Park, Southampton, SO18
NEAREST STATIONS
Distances are straight line measurements from the centre of the postcode- Swaythling Station0.7 miles
- St. Denys Station0.9 miles
- Bitterne Station0.9 miles
About the agent
Marco Harris are an award winning next generation estate agency that specialises in residential sales, lettings, property management, buy-to-let investment, land, and new homes. Our ethos is to provide an unmatched customer experience, encompassing state of the art technology, flexible methods of communication, and unrivalled marketing.
We have built an Estate Agency for the people of tomorrow, with unique strategies incorporating social media marketing to capture the wider audience and
Notes
Staying secure when looking for property
Ensure you're up to date with our latest advice on how to avoid fraud or scams when looking for property online.
Visit our security centre to find out moreDisclaimer - Property reference S943188. The information displayed about this property comprises a property advertisement. Rightmove.co.uk makes no warranty as to the accuracy or completeness of the advertisement or any linked or associated information, and Rightmove has no control over the content. This property advertisement does not constitute property particulars. The information is provided and maintained by Marco Harris, Southampton. Please contact the selling agent or developer directly to obtain any information which may be available under the terms of The Energy Performance of Buildings (Certificates and Inspections) (England and Wales) Regulations 2007 or the Home Report if in relation to a residential property in Scotland.
*This is the average speed from the provider with the fastest broadband package available at this postcode. The average speed displayed is based on the download speeds of at least 50% of customers at peak time (8pm to 10pm). Fibre/cable services at the postcode are subject to availability and may differ between properties within a postcode. Speeds can be affected by a range of technical and environmental factors. The speed at the property may be lower than that listed above. You can check the estimated speed and confirm availability to a property prior to purchasing on the broadband provider's website. Providers may increase charges. The information is provided and maintained by Decision Technologies Limited. **This is indicative only and based on a 2-person household with multiple devices and simultaneous usage. Broadband performance is affected by multiple factors including number of occupants and devices, simultaneous usage, router range etc. For more information speak to your broadband provider.
Map data ©OpenStreetMap contributors.




