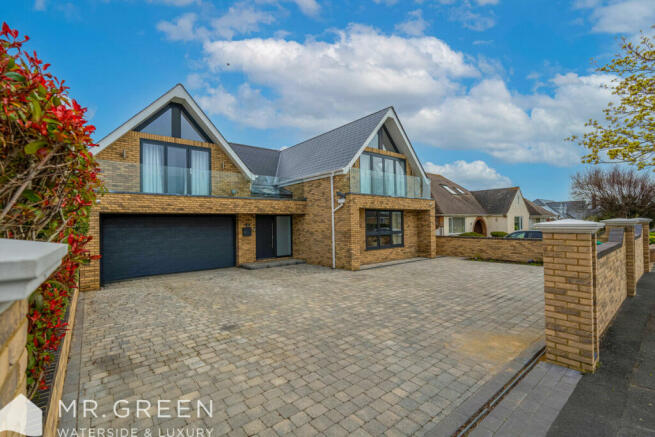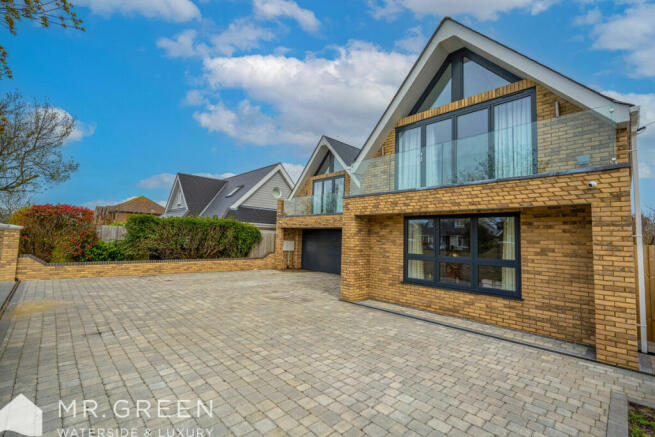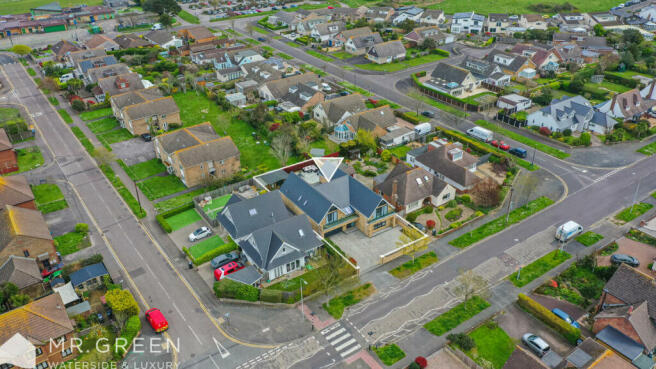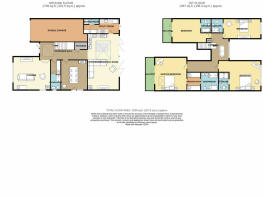Broadway, Hengistbury Head, Southbourne, Bournemouth, BH6 4EH

- PROPERTY TYPE
Detached
- BEDROOMS
5
- BATHROOMS
6
- SIZE
2,906 sq ft
270 sq m
- TENUREDescribes how you own a property. There are different types of tenure - freehold, leasehold, and commonhold.Read more about tenure in our glossary page.
Freehold
Key features
- 4/5 Bedroom Detached House
- Four Ensuites
- Sought After Hengistbury Head Location
- Bifold Doors To Rear Private South Facing Garden
- Ultra Modern Throughout
- Marble Tiled Ground Floor
- Premium Fitted Quartz Kitchen
- Walk Through Wardrobe
- Summer House
- Easy To Maintain Garden
Description
Ground Floor
Upon entry, you are welcomed by a bright and airy entrance hall with views to the rear and an abundance of natural light. To the right, a versatile reception room or bedroom awaits, complete with its own inviting living space. Parallel to this, a sophisticated dining room, adorned with a spacious dining table, sets the stage for intimate gatherings and memorable meals.
The heart of the home unfolds into a stunning open-plan Kitchen / Diner, bathed in natural light that streams through expansive double bi-fold doors and skylight, seamlessly connecting indoor and outdoor living. This beautifully presented kitchen is a culinary masterpiece, featuring a large quartz island with ample seating around. This central hub is both functional and stylish, offering a perfect space for entertaining guests or enjoying casual meals. The kitchen is equipped with state-of-the-art appliances, sleek cabinetry, and tasteful finishes.
Two additional shower rooms on this level ensure convenience and practicality for residents and guests alike. One is located off the kitchen area, providing easy access for those enjoying the indoor and outdoor living spaces. The other adds further flexibility, enhancing the functionality of this thoughtfully designed home.
The ground floor layout seamlessly combines elegance with functionality, offering a perfect balance for modern living. A utility room on this level provides added convenience, while a second downstairs shower room ensures practicality for residents and guests alike. The utility room also grants access to the spacious integrated double garage, offering ease and security for vehicle storage.
Top Floor
Ascending to the top floor, a luminous ambiance welcomes you, courtesy of abundant natural light cascading throughout. This level boasts four generously sized double bedrooms, each accompanied by its own luxurious en-suite shower room, offering unparalleled privacy and comfort. The two front-facing bedrooms also feature private balcony terraces, perfect for enjoying the scenic views of the front vista.
Exterior
Outside, the property boasts ample driveway space, accommodating multiple vehicles with ease. The rear south-facing garden beckons with its easy maintenance and is adorned with a delightful summer house, creating an idyllic setting for al fresco gatherings and tranquil summer evenings.
Living in Hengistbury Head
Living in Hengistbury Head offers a unique coastal lifestyle, where residents enjoy the best of both worlds: tranquil natural surroundings and easy access to urban amenities. This sought-after area boasts stunning coastal views, picturesque walks along the cliff tops, and a vibrant community atmosphere. Explore the nearby sandy beaches, nature reserves, and charming cafes, or take a leisurely stroll to the bustling town centre for shopping and dining experiences. Hengistbury Head is not just a location; it's a lifestyle of relaxation, outdoor adventure, and seaside charm.
Entrance Hall
Bedroom 1
Bedroom 2
Bedroom 3
Bedroom 4
Bedroom 5
Shower Room
Dining Room
Kitchen
Utility Room
Garage
Living Room
Landing
Ensuite 1
Ensuite 2
Ensuite 3
Ensuite 4
Council TaxA payment made to your local authority in order to pay for local services like schools, libraries, and refuse collection. The amount you pay depends on the value of the property.Read more about council tax in our glossary page.
Band: F
Broadway, Hengistbury Head, Southbourne, Bournemouth, BH6 4EH
NEAREST STATIONS
Distances are straight line measurements from the centre of the postcode- Christchurch Station1.1 miles
- Pokesdown Station2.1 miles
- Bournemouth Station3.7 miles
About the agent
We're here to help. Our reputation is built solely from consistently delivering great client results. We're very proud of our Google Reviews. We're always looking to improve and remain at the forefront of technology, customer service and marketing to help better those who trust us with selling their greatest asset.
Notes
Staying secure when looking for property
Ensure you're up to date with our latest advice on how to avoid fraud or scams when looking for property online.
Visit our security centre to find out moreDisclaimer - Property reference RX369930. The information displayed about this property comprises a property advertisement. Rightmove.co.uk makes no warranty as to the accuracy or completeness of the advertisement or any linked or associated information, and Rightmove has no control over the content. This property advertisement does not constitute property particulars. The information is provided and maintained by Mr Green Estate Agents, Southbourne. Please contact the selling agent or developer directly to obtain any information which may be available under the terms of The Energy Performance of Buildings (Certificates and Inspections) (England and Wales) Regulations 2007 or the Home Report if in relation to a residential property in Scotland.
*This is the average speed from the provider with the fastest broadband package available at this postcode. The average speed displayed is based on the download speeds of at least 50% of customers at peak time (8pm to 10pm). Fibre/cable services at the postcode are subject to availability and may differ between properties within a postcode. Speeds can be affected by a range of technical and environmental factors. The speed at the property may be lower than that listed above. You can check the estimated speed and confirm availability to a property prior to purchasing on the broadband provider's website. Providers may increase charges. The information is provided and maintained by Decision Technologies Limited. **This is indicative only and based on a 2-person household with multiple devices and simultaneous usage. Broadband performance is affected by multiple factors including number of occupants and devices, simultaneous usage, router range etc. For more information speak to your broadband provider.
Map data ©OpenStreetMap contributors.




