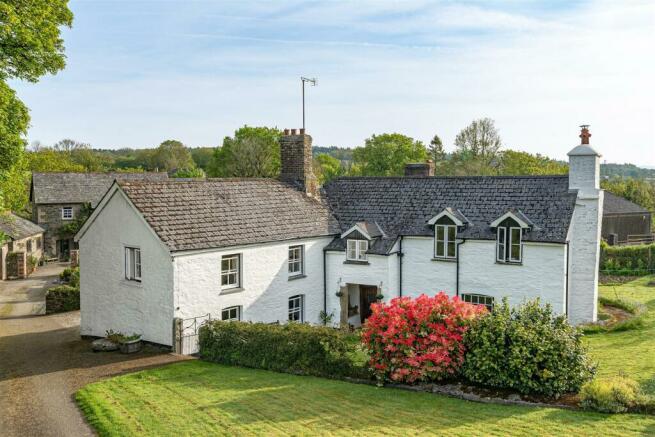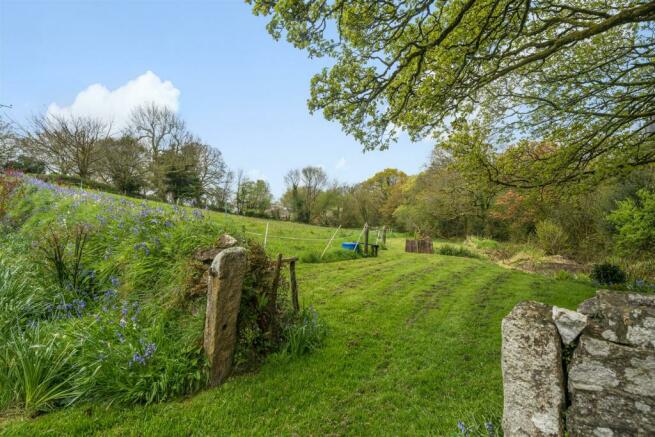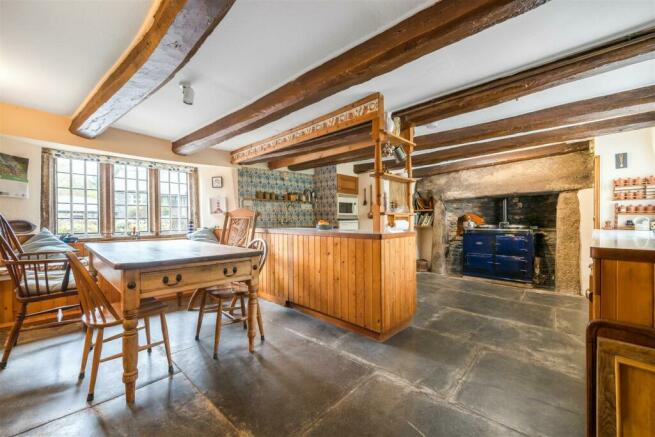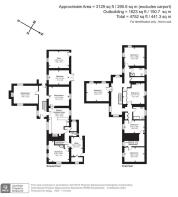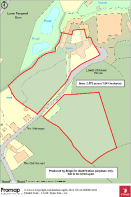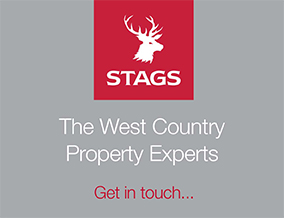
Stoke Climsland, Callington

- PROPERTY TYPE
Detached
- BEDROOMS
5
- BATHROOMS
2
- SIZE
Ask agent
- TENUREDescribes how you own a property. There are different types of tenure - freehold, leasehold, and commonhold.Read more about tenure in our glossary page.
Freehold
Key features
- Wealth of Character Features
- 5 Bedrooms
- 2 Reception Rooms
- Kitchen / Breakfast Room
- Approximately 2.57 acres in all
- Workshop & Store Rooms
- Range of Outbuildings
- Off Road Parking
- Freehold
- Council Tax Band: G
Description
Situation - The property enjoys a rural position in a hamlet 1.3 miles from the popular village of Stoke Climsland. The village has an excellent post office/village stores, well respected primary school, and thriving community centres. There is a range of shopping facilities in Callington, about 5 miles away, together with doctors, dentist, and veterinary surgeries and a secondary school. Further shopping and private schools are available in Launceston and Tavistock, both 8 miles away. The A30 at Launceston gives access to airports at Exeter and Newquay. Plymouth, 20 miles south, has extensive shopping facilities, theatre, cross channel ferry port, marinas and railway station. With easy access to the Cornish beaches and Dartmoor National Park the property is ideally situated to take advantage of a wide range of outdoor pursuits.
Description - An impressive Grade II listed detached stone farmhouse dating from the 17th century, with paddocks and outbuildings, and offering a wealth of charm and character. The property is understood to be of stone construction with a slate tiled roof and wooden single glazed windows. Delightful original features have been retained including exposed beams, granite fireplaces, and flagstone floors.
Accommodation - The front door opens into the entrance hall with elm panelling, door to the rear garden and stairs to the first floor. The sitting room is a generous size with an impressive granite fireplace housing a wood burning stove and enjoys a double aspect over the garden.
The dining room presents a charming additional reception room with a beamed oak ceiling, wood panelled window seat and an open fireplace.
The double aspect kitchen/breakfast room comprises a striking stone mullion window with window seat, flagstone flooring, beamed oak ceiling, an impressive granite fireplace housing an oil-fired Aga and bread oven, space for appliances, a sink and range of base units and drawers with work surfaces above.
A door leads into a rear hall with a pantry, WC, second staircase to the first floor and a substantial boot room with a slate table and granite trough. From the rear hall you access the utility room with a door to the rear of the property and benefitting from a range of cupboards, sink, and space for appliances.
The first floor comprises 5 generous bedrooms with views over the gardens, one with adjacent shower room and a walk-in wardrobe, and a family bathroom with a bath with a shower over, WC and wash hand basin. The primary staircase rises to the spacious triple aspect landing with built in airing cupboard and the secondary staircase leads up to another landing between bedrooms 4 and 5.
Outside - The property is approached through granite gate posts down its own drive to parking for numerous vehicles and on to the neighbouring property. The front garden is laid to lawn with a range of mature shrubs, plants and flowers. To the side of the property there is a productive vegetable garden. At the rear of the house there are two rooms, one provides storage space and the other, which has power, is currently used as a workshop. An attractive courtyard at the rear of the property is arranged around a walled garden with a duck pond. There are further outbuildings with power and light which offer a variety of uses such as stabling and storage.
The property benefits from two paddocks. One, which has a stream to one side, is located across the drive from the main house. At the top of the drive a short, shared access leads to the second paddock at a corner of which is a productive area of soft fruit and vegetable beds.
We understand from the current owners that there are covenants preventing “commercial activities” on the woodshed and “no dwelling” permitted on the paddock closest to the property.
Services - Oil fired central heating. Mains electricity. Private water supplies via a well and spring. Private shared drainage via a sewerage treatment plant. Broadband available: Ultrafast and Standard ADSL. Mobile signal coverage: Voice and Data available (Ofcom). Please note the agents has not inspected or tested these services.
Viewings - Strictly by prior appointment with the vendor's appointed agents, Stags.
Directions - From the centre of Stoke Climsland head in a northerly direction and upon reaching the crossroads, turn right (signposted Horsebridge), continue for approximately 0.8 miles and then take the left turning (signposted Pempwell). Continue for approximately 0.2 miles and take the private lane to the right. After a short distance you will see the granite posts at the entrance to the property on your left.
What3words.Com - ///asterisk.blossom.bloom
Brochures
Stoke Climsland, CallingtonCouncil TaxA payment made to your local authority in order to pay for local services like schools, libraries, and refuse collection. The amount you pay depends on the value of the property.Read more about council tax in our glossary page.
Band: G
Stoke Climsland, Callington
NEAREST STATIONS
Distances are straight line measurements from the centre of the postcode- Gunnislake Station4.3 miles
- Calstock Station5.5 miles
- Bere Alston Station6.4 miles
About the agent
Stags' Launceston office, with its highly successful sales, lettings and professional services departments, is located on the main (Western) road from the A30, heading towards the Castle, and has its own car park.
Stags has been a dynamic influence on the West Country property market for over 130 years and is acknowledged as the leading firm of chartered surveyors and auctioneers in the West Country with 21 geographically placed offices across Cornwall, Devon, Somerset and Dorset. We ta
Industry affiliations





Notes
Staying secure when looking for property
Ensure you're up to date with our latest advice on how to avoid fraud or scams when looking for property online.
Visit our security centre to find out moreDisclaimer - Property reference 33072428. The information displayed about this property comprises a property advertisement. Rightmove.co.uk makes no warranty as to the accuracy or completeness of the advertisement or any linked or associated information, and Rightmove has no control over the content. This property advertisement does not constitute property particulars. The information is provided and maintained by Stags, Launceston. Please contact the selling agent or developer directly to obtain any information which may be available under the terms of The Energy Performance of Buildings (Certificates and Inspections) (England and Wales) Regulations 2007 or the Home Report if in relation to a residential property in Scotland.
*This is the average speed from the provider with the fastest broadband package available at this postcode. The average speed displayed is based on the download speeds of at least 50% of customers at peak time (8pm to 10pm). Fibre/cable services at the postcode are subject to availability and may differ between properties within a postcode. Speeds can be affected by a range of technical and environmental factors. The speed at the property may be lower than that listed above. You can check the estimated speed and confirm availability to a property prior to purchasing on the broadband provider's website. Providers may increase charges. The information is provided and maintained by Decision Technologies Limited. **This is indicative only and based on a 2-person household with multiple devices and simultaneous usage. Broadband performance is affected by multiple factors including number of occupants and devices, simultaneous usage, router range etc. For more information speak to your broadband provider.
Map data ©OpenStreetMap contributors.
