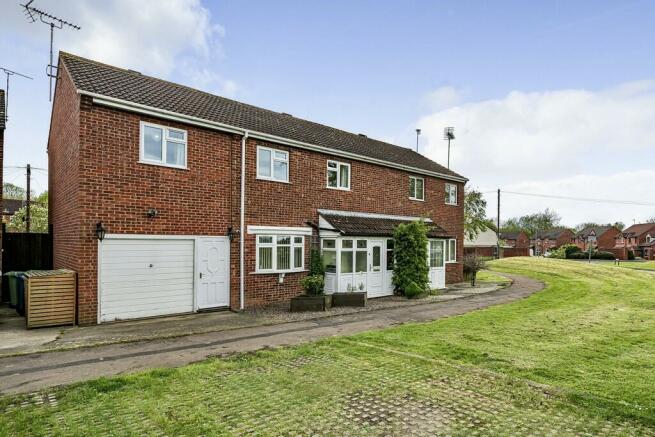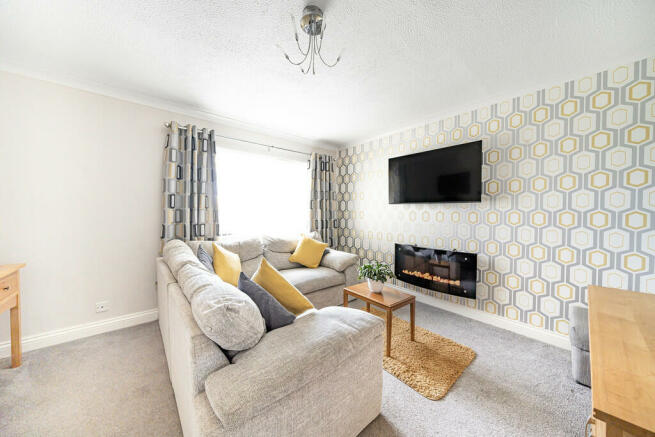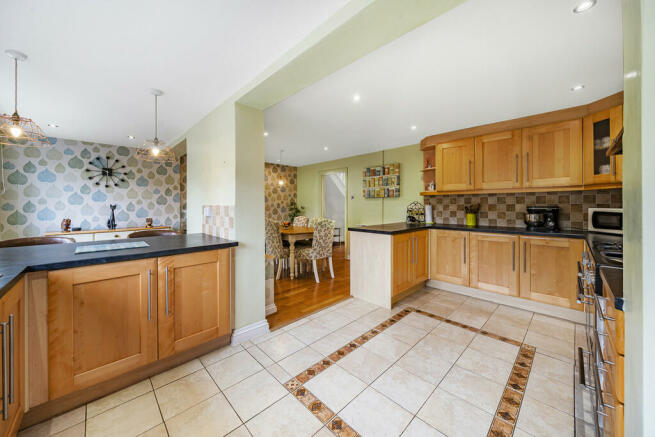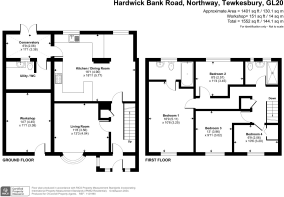Northway, Tewkesbury

- PROPERTY TYPE
Semi-Detached
- BEDROOMS
4
- BATHROOMS
2
- SIZE
1,552 sq ft
144 sq m
- TENUREDescribes how you own a property. There are different types of tenure - freehold, leasehold, and commonhold.Read more about tenure in our glossary page.
Freehold
Key features
- View of Bredon Hill (front)
- Four Bedrooms
- En-Suite Bathroom plus Shower Room
- 13'3 Living Room
- 18'11 Kitchen/Dining Room
- Conservatory (doors to garden)
- Utility/WC and Workshop
- South Westerly Facing Garden
- Current EPC Rating: C72 (Potential for C80)
- Council Tax Band: B (Tewkesbury Borough Council)
Description
An extended four bedroom semi detached family home with far reaching views, from the front, to Bredon Hill.
The property is situated in the popular Northway area of Tewkesbury. Within reach are local amenities, the M5 motorway, bus and railway networks. Tewkesbury itself is a c.5 minute drive away (2.7 miles) - Source: Google Maps.
Northway has infants, primary and junior schools. Schooling for older children can be found at Tewkesbury Academy which is a 1.3 miles away (c.3 minute drive, c.28 minute walk or c.8 minute cycle ride away) - Source: Google Maps
ACCOMODATION
You enter the home via an entrance porch, with space for shoes and coats, through to and entrance hall. This has stairs to the first floor as well as doors to the living room and the kitchen/dining room. The living room measures 11'8 (max) x 13'3 (max) and is to the front of the home.
To the rear, is a 16'1 (max) x 18'11 (max) kitchen/dining room. It has fitted storage units, worktops and a breakfast bar plus there is an integrated fridge and dishwasher as well as an included range style cooker. Off the kitchen/dining room is a 6'9 x 11'1 conservatory that has double doors out to the garden and a door through to a combined utility room and toilet.
Upstairs there is a recently re-fitted shower room as well as the four bedrooms. The main bedroom is 16'9 (max) x 10'8 (max) and has an en-suite bathroom. The second bedroom is 8'5 (max) x 11'4 (max), the third is 13' x 9'11 (min) and the fourth, currently used as a study, is 6'9 (max) x 10'6 (max).
GENERAL AND OUTSIDE
The home is warmed by gas central heating and has double glazing.
At the front of the property there is hardstanding in front of the former garage. This has been converted into a workshop and utility with the garage door still in situ allowing for conversion back into a garage if required.
To the rear, the garden is south westerly facing and has been arranged for low maintenance with a raised deck, patio and pergola as well as raised flower and shrub borders.
AGENT's NOTE
As of may 2024, the government's flood map shows the property is in Flood Zone 1 and states: Locations in flood zone 1 have a low probability of flooding. This means in any year land has a less than 0.1% chance of flooding from rivers or the sea.
- COUNCIL TAXA payment made to your local authority in order to pay for local services like schools, libraries, and refuse collection. The amount you pay depends on the value of the property.Read more about council Tax in our glossary page.
- Band: B
- PARKINGDetails of how and where vehicles can be parked, and any associated costs.Read more about parking in our glossary page.
- Yes
- GARDENA property has access to an outdoor space, which could be private or shared.
- Yes
- ACCESSIBILITYHow a property has been adapted to meet the needs of vulnerable or disabled individuals.Read more about accessibility in our glossary page.
- Ask agent
Northway, Tewkesbury
NEAREST STATIONS
Distances are straight line measurements from the centre of the postcode- Ashchurch for Tewkesbury Station0.7 miles
About the agent
About Us
The company behind O'Connell Property Agents (previously known as Movearound) started in 2007. We've operated successfully in challenging times whether it be floods, a recession or a global pandemic......we go on. We have always been determined to not let our clients down and to do our very best to achieve for them.
We decided to re-brand to offer a clear identity on who we are and what we do.
O'Connell
The company is family owned and run so, it made sense to
Industry affiliations

Notes
Staying secure when looking for property
Ensure you're up to date with our latest advice on how to avoid fraud or scams when looking for property online.
Visit our security centre to find out moreDisclaimer - Property reference 103404002525. The information displayed about this property comprises a property advertisement. Rightmove.co.uk makes no warranty as to the accuracy or completeness of the advertisement or any linked or associated information, and Rightmove has no control over the content. This property advertisement does not constitute property particulars. The information is provided and maintained by O'Connell Property Agents, Tewkesbury. Please contact the selling agent or developer directly to obtain any information which may be available under the terms of The Energy Performance of Buildings (Certificates and Inspections) (England and Wales) Regulations 2007 or the Home Report if in relation to a residential property in Scotland.
*This is the average speed from the provider with the fastest broadband package available at this postcode. The average speed displayed is based on the download speeds of at least 50% of customers at peak time (8pm to 10pm). Fibre/cable services at the postcode are subject to availability and may differ between properties within a postcode. Speeds can be affected by a range of technical and environmental factors. The speed at the property may be lower than that listed above. You can check the estimated speed and confirm availability to a property prior to purchasing on the broadband provider's website. Providers may increase charges. The information is provided and maintained by Decision Technologies Limited. **This is indicative only and based on a 2-person household with multiple devices and simultaneous usage. Broadband performance is affected by multiple factors including number of occupants and devices, simultaneous usage, router range etc. For more information speak to your broadband provider.
Map data ©OpenStreetMap contributors.




